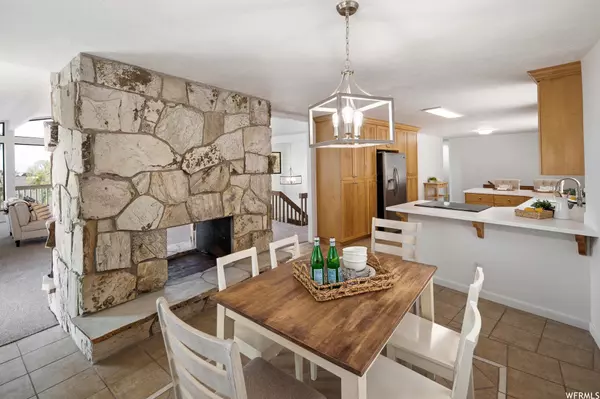$797,000
$835,000
4.6%For more information regarding the value of a property, please contact us for a free consultation.
5 Beds
6 Baths
5,359 SqFt
SOLD DATE : 05/31/2023
Key Details
Sold Price $797,000
Property Type Single Family Home
Sub Type Single Family Residence
Listing Status Sold
Purchase Type For Sale
Square Footage 5,359 sqft
Price per Sqft $148
Subdivision Terrace View Estates
MLS Listing ID 1874999
Sold Date 05/31/23
Style Stories: 2
Bedrooms 5
Full Baths 4
Three Quarter Bath 2
Construction Status Blt./Standing
HOA Y/N No
Abv Grd Liv Area 4,438
Year Built 1976
Annual Tax Amount $3,920
Lot Size 0.290 Acres
Acres 0.29
Lot Dimensions 0.0x0.0x0.0
Property Description
Welcome to your new home in the highly sought-after East Bench Provo area! This generously sized and updated residence is conveniently located near BYU and top-rated schools. You'll be captivated by the stunning views of the lake and mountains from the large windows found on every level, while the abundance of natural light creates a warm and inviting atmosphere throughout the home. The home boasts vaulted ceilings, 3 kitchens, and ample space for you and your loved ones. Its versatile layout is perfect for multigenerational living, a mother-in-law apartment, or income potential, and even offers single-level living on the middle floor. In addition to a 2-car garage, there's also a 2-car carport to provide plenty of parking for all. The private and secluded .29-acre lot is perfect for outdoor activities and relaxation. The property has been recently updated with a brand new roof, new gutters and downspouts, and a new water heater. You will also find upgraded kitchens and bathrooms with new flooring, paint, lighting, countertops, sinks, faucets, toilets, and more. Come and see for yourself what this amazing home has to offer! Click "VIEW TOUR" to see the video walk through.
Location
State UT
County Utah
Area Orem; Provo; Sundance
Zoning Single-Family
Rooms
Basement Entrance, Partial
Primary Bedroom Level Floor: 1st, Floor: 2nd
Master Bedroom Floor: 1st, Floor: 2nd
Main Level Bedrooms 2
Interior
Interior Features Basement Apartment, Bath: Master, Bath: Sep. Tub/Shower, Closet: Walk-In, Den/Office, Disposal, French Doors, Kitchen: Second, Kitchen: Updated, Mother-in-Law Apt., Range/Oven: Free Stdng., Vaulted Ceilings
Heating Gas: Central
Cooling Central Air
Flooring Carpet, Laminate, Tile
Fireplaces Number 2
Fireplace true
Window Features Plantation Shutters
Appliance Ceiling Fan, Gas Grill/BBQ, Range Hood, Refrigerator, Satellite Dish
Exterior
Exterior Feature Balcony, Basement Entrance, Deck; Covered, Entry (Foyer), Lighting, Sliding Glass Doors, Patio: Open
Garage Spaces 2.0
Carport Spaces 2
Utilities Available Natural Gas Connected, Electricity Connected, Sewer Connected, Sewer: Public, Water Connected
View Y/N Yes
View Lake, Mountain(s), Valley
Roof Type Asphalt
Present Use Single Family
Topography Curb & Gutter, Road: Paved, Secluded Yard, Sidewalks, Sprinkler: Auto-Full, Terrain: Hilly, View: Lake, View: Mountain, View: Valley
Porch Patio: Open
Total Parking Spaces 9
Private Pool false
Building
Lot Description Curb & Gutter, Road: Paved, Secluded, Sidewalks, Sprinkler: Auto-Full, Terrain: Hilly, View: Lake, View: Mountain, View: Valley
Faces West
Story 3
Sewer Sewer: Connected, Sewer: Public
Water Culinary
Structure Type Brick,Clapboard/Masonite
New Construction No
Construction Status Blt./Standing
Schools
Elementary Schools Edgemont
Middle Schools Centennial
High Schools Timpview
School District Provo
Others
Senior Community No
Tax ID 53-146-0005
Acceptable Financing Cash, Conventional
Horse Property No
Listing Terms Cash, Conventional
Financing Conventional
Read Less Info
Want to know what your home might be worth? Contact us for a FREE valuation!

Our team is ready to help you sell your home for the highest possible price ASAP
Bought with Vintage Properties Group Inc








