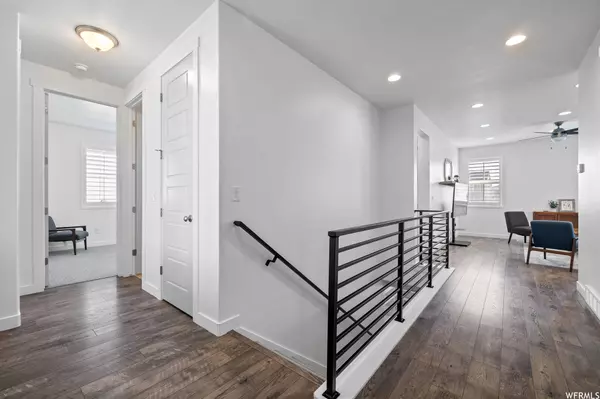$610,000
$600,000
1.7%For more information regarding the value of a property, please contact us for a free consultation.
6 Beds
3 Baths
3,312 SqFt
SOLD DATE : 05/31/2023
Key Details
Sold Price $610,000
Property Type Single Family Home
Sub Type Single Family Residence
Listing Status Sold
Purchase Type For Sale
Square Footage 3,312 sqft
Price per Sqft $184
Subdivision Sagewood
MLS Listing ID 1875541
Sold Date 05/31/23
Style Rambler/Ranch
Bedrooms 6
Full Baths 2
Three Quarter Bath 1
Construction Status Blt./Standing
HOA Fees $30/mo
HOA Y/N Yes
Abv Grd Liv Area 1,628
Year Built 2021
Annual Tax Amount $2,549
Lot Size 9,147 Sqft
Acres 0.21
Lot Dimensions 0.0x0.0x0.0
Property Description
Welcome to your dream home! This stunning property is better than a new build with pretty much every upgrade available from Ivory including a finished basement from the builder. From the moment you step through the front door, you'll be greeted with a welcoming ambiance, an open floor plan, and premium upgrades that set this home apart. The main living area features gorgeous flooring, high ceilings, and designer touches, perfect for entertaining guests or relaxing with family. The gourmet kitchen is a chef's dream, equipped with top-of-the-line stainless steel appliances, granite countertops, and beautiful cabinets. Retire to the luxurious master suite, which boasts a true spa-like experience with a large walk in closet, huge shower, dual vanities, and plush finishes. The additional bedrooms are equally impressive, with comfortable spaces, storage, and upgraded bathrooms that offer the ultimate in relaxation and luxury. The backyard is a private oasis offering a great patio with breathtaking mountain views, an RV pad, vinyl fence and a beautifully landscaped yard ready to entertain or just hang out with the family. With this home you can experience the best life has to offer and the ultimate in luxury living. Don't wait! Come and see this masterfully crafted home today and make your dream a reality!
Location
State UT
County Tooele
Area Grantsville; Tooele; Erda; Stanp
Zoning Single-Family
Rooms
Basement Full
Primary Bedroom Level Floor: 1st
Master Bedroom Floor: 1st
Main Level Bedrooms 3
Interior
Interior Features Bath: Master, Bath: Sep. Tub/Shower, Closet: Walk-In, Great Room, Kitchen: Updated, Oven: Gas, Range: Gas, Vaulted Ceilings, Granite Countertops
Heating Forced Air, Gas: Central
Cooling Central Air
Flooring Carpet
Equipment Window Coverings
Fireplace false
Window Features Blinds,Plantation Shutters
Appliance Dryer, Microwave, Refrigerator, Washer, Water Softener Owned
Exterior
Garage Spaces 3.0
Utilities Available Natural Gas Connected, Electricity Connected, Sewer Connected, Water Connected
View Y/N Yes
View Mountain(s)
Roof Type Asphalt
Present Use Single Family
Topography Fenced: Part, Sprinkler: Auto-Full, Terrain, Flat, View: Mountain, Drip Irrigation: Auto-Full, Private
Total Parking Spaces 3
Private Pool false
Building
Lot Description Fenced: Part, Sprinkler: Auto-Full, View: Mountain, Drip Irrigation: Auto-Full, Private
Story 2
Sewer Sewer: Connected
Water Culinary
Structure Type Asphalt,Stucco
New Construction No
Construction Status Blt./Standing
Schools
Elementary Schools Rose Springs
Middle Schools Clarke N Johnsen
High Schools Stansbury
School District Tooele
Others
HOA Name Cariss Despain
Senior Community No
Tax ID 21-025-0-0705
Acceptable Financing Cash, Conventional, FHA, VA Loan
Horse Property No
Listing Terms Cash, Conventional, FHA, VA Loan
Financing FHA
Read Less Info
Want to know what your home might be worth? Contact us for a FREE valuation!

Our team is ready to help you sell your home for the highest possible price ASAP
Bought with Wise Choice Real Estate (Central)








