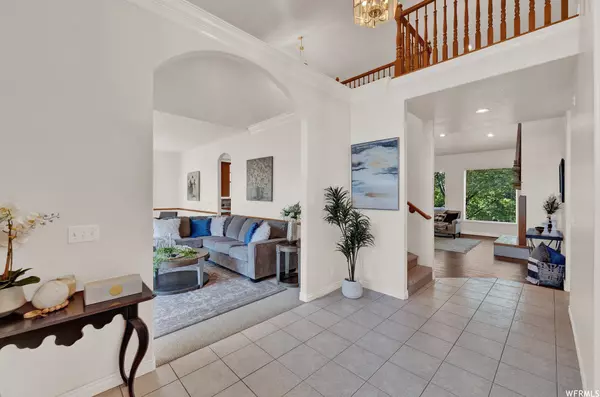$975,000
$975,000
For more information regarding the value of a property, please contact us for a free consultation.
7 Beds
4 Baths
5,406 SqFt
SOLD DATE : 06/01/2023
Key Details
Sold Price $975,000
Property Type Single Family Home
Sub Type Single Family Residence
Listing Status Sold
Purchase Type For Sale
Square Footage 5,406 sqft
Price per Sqft $180
Subdivision Canberra
MLS Listing ID 1875947
Sold Date 06/01/23
Style Stories: 2
Bedrooms 7
Full Baths 3
Half Baths 1
Construction Status Blt./Standing
HOA Y/N No
Abv Grd Liv Area 3,281
Year Built 1994
Annual Tax Amount $4,073
Lot Size 0.330 Acres
Acres 0.33
Lot Dimensions 0.0x0.0x0.0
Property Description
NO MORE SHOWINGS. Beautiful, executive 2-story home nestled in Canberra neighborhood on the Timpanogos foothills near great hiking/biking trails with mountain views. Terrific floor plan includes main floor master and laundry, spacious living areas, walk-out daylight basement, loads of storage, and a light, bright four-season sunroom. Large backyard can be your personal oasis with its patios and gazebo surrounded by beautiful, flowering shade trees. A few fruit trees and garden boxes are at the ready, too. Furnace, AC, water heaters and roof are newer. Solar is PIF, providing electric bills under $10/month. Internet is fast, affordable fiber optic.
Location
State UT
County Utah
Area Pl Grove; Lindon; Orem
Zoning Single-Family
Rooms
Basement Daylight, Entrance, Full, Walk-Out Access
Primary Bedroom Level Floor: 1st
Master Bedroom Floor: 1st
Main Level Bedrooms 1
Interior
Interior Features Bath: Master, Bath: Sep. Tub/Shower, Closet: Walk-In, French Doors, Gas Log, Great Room, Oven: Double, Vaulted Ceilings, Granite Countertops
Heating Forced Air, Gas: Central
Cooling Central Air
Flooring Carpet, Hardwood, Tile
Fireplaces Number 1
Equipment Gazebo, Storage Shed(s), Window Coverings, Workbench
Fireplace true
Window Features Blinds,Drapes,Shades
Appliance Gas Grill/BBQ, Microwave, Refrigerator, Satellite Dish, Water Softener Owned
Laundry Electric Dryer Hookup, Gas Dryer Hookup
Exterior
Exterior Feature Double Pane Windows, Out Buildings, Lighting, Patio: Covered, Skylights, Walkout, Patio: Open
Garage Spaces 3.0
Utilities Available Natural Gas Connected, Electricity Connected, Sewer Connected, Water Connected
View Y/N Yes
View Mountain(s)
Roof Type Asphalt
Present Use Single Family
Topography Curb & Gutter, Fenced: Full, Secluded Yard, Sprinkler: Auto-Full, Terrain: Grad Slope, View: Mountain, Drip Irrigation: Auto-Full
Porch Covered, Patio: Open
Total Parking Spaces 3
Private Pool false
Building
Lot Description Curb & Gutter, Fenced: Full, Secluded, Sprinkler: Auto-Full, Terrain: Grad Slope, View: Mountain, Drip Irrigation: Auto-Full
Faces Southeast
Story 3
Sewer Sewer: Connected
Water Culinary, Irrigation: Pressure, Secondary
Structure Type Brick
New Construction No
Construction Status Blt./Standing
Schools
Elementary Schools Rocky Mt.
Middle Schools Oak Canyon
High Schools Pleasant Grove
School District Alpine
Others
Senior Community No
Tax ID 36-445-0019
Acceptable Financing Cash, Conventional
Horse Property No
Listing Terms Cash, Conventional
Financing Cash
Read Less Info
Want to know what your home might be worth? Contact us for a FREE valuation!

Our team is ready to help you sell your home for the highest possible price ASAP
Bought with Equity Summit Group PC








