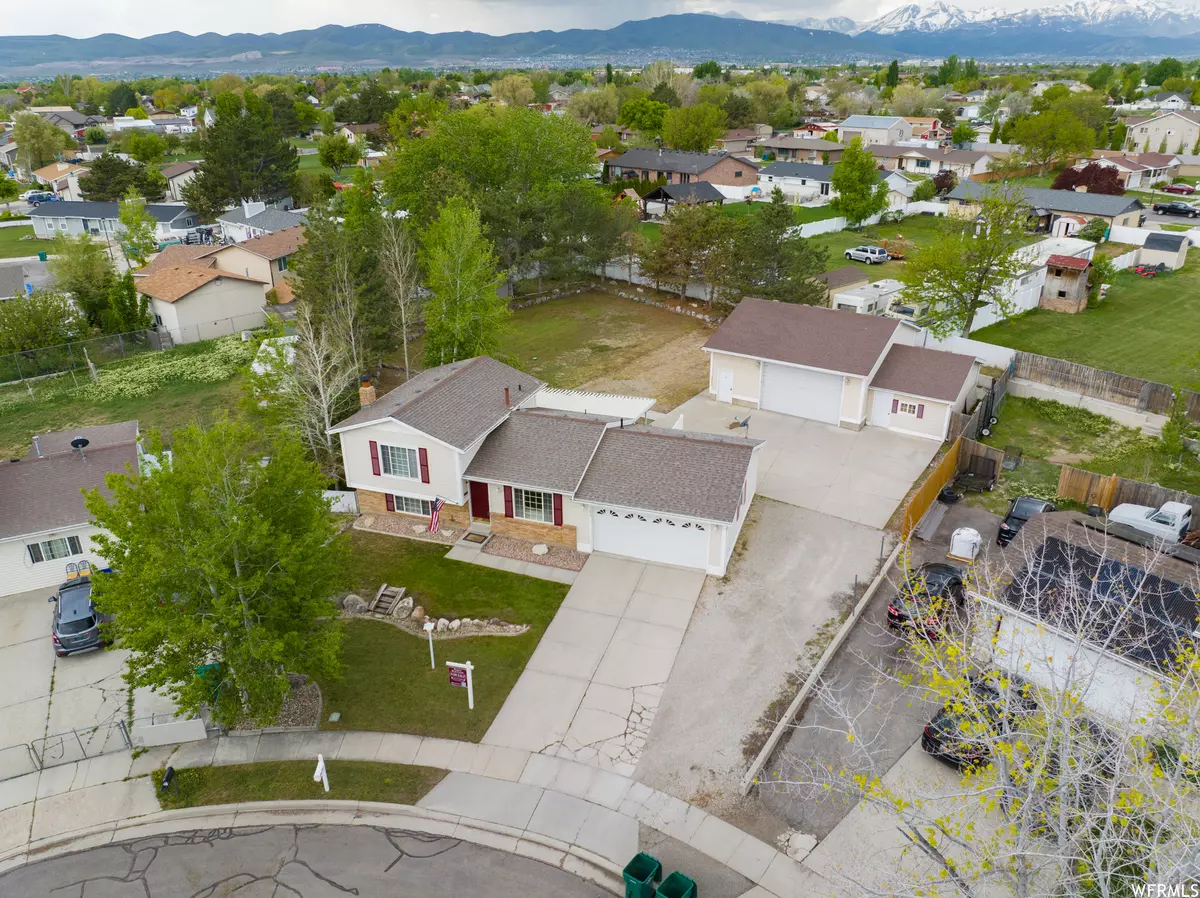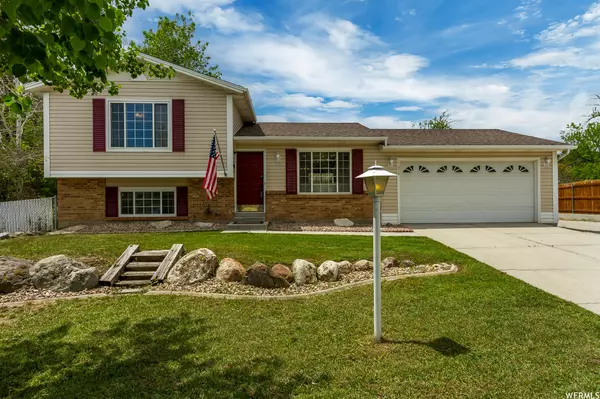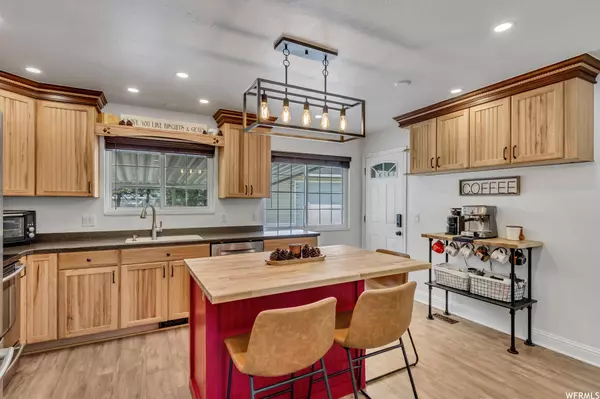$561,000
$550,000
2.0%For more information regarding the value of a property, please contact us for a free consultation.
3 Beds
2 Baths
1,361 SqFt
SOLD DATE : 05/30/2023
Key Details
Sold Price $561,000
Property Type Single Family Home
Sub Type Single Family Residence
Listing Status Sold
Purchase Type For Sale
Square Footage 1,361 sqft
Price per Sqft $412
Subdivision Brookwood Estates #4
MLS Listing ID 1867479
Sold Date 05/30/23
Style Tri/Multi-Level
Bedrooms 3
Full Baths 2
Construction Status Blt./Standing
HOA Y/N No
Abv Grd Liv Area 911
Year Built 1980
Annual Tax Amount $3,028
Lot Size 0.420 Acres
Acres 0.42
Lot Dimensions 0.0x0.0x0.0
Property Description
Welcome to this impeccable Riverton home, situated on a large .42-acre lot with a detached garage featuring a workshop. The pride of ownership shines through as this home has been meticulously maintained, ensuring a move-in ready experience for the lucky new owners. Upon entering, you'll be greeted by the stunning LVP flooring that not only adds a touch of elegance but also provides durability and easy maintenance. The abundance of natural light throughout the house creates a warm and inviting atmosphere, making every room feel bright and cheerful. The rustic yet chic kitchen is a true centerpiece of this home. With its stylish island, premium cabinetry, and stainless-steel appliances, it offers a perfect blend of functionality and aesthetics. Whether you're a seasoned chef or simply enjoy cooking, this kitchen is sure to inspire your culinary adventures. The inviting formal living/gathering room provides an ideal space for relaxation, entertaining guests, or spending quality time with family. Its well-designed layout allows for versatile furniture arrangements, ensuring a comfortable and enjoyable experience for everyone. Step outside and discover the oversized covered patio, perfect for hosting memorable gatherings and al fresco dining. Whether you're entertaining friends, enjoying a quiet evening, or simply soaking up the beautiful surroundings, this outdoor space offers a seamless transition between indoor and outdoor living. In addition to the charming interior and entertaining spaces, this home boasts a 4+ car tandem detached garage with a workshop/office area & RV parking. This feature is a rare find and provides ample space for projects, hobbies, or extra storage. SEE AGENT REMARKS FOR SHOWING/OFFER INSTRUCTIONS
Location
State UT
County Salt Lake
Area Wj; Sj; Rvrton; Herriman; Bingh
Zoning Single-Family
Rooms
Other Rooms Workshop
Basement Full
Main Level Bedrooms 2
Interior
Interior Features Disposal, Jetted Tub, Kitchen: Updated
Heating Forced Air
Cooling Central Air
Flooring Carpet, Laminate, Tile
Fireplaces Number 1
Equipment Workbench
Fireplace true
Window Features Blinds
Appliance Ceiling Fan, Microwave, Refrigerator, Water Softener Owned
Laundry Electric Dryer Hookup
Exterior
Exterior Feature Out Buildings, Patio: Covered, Patio: Open
Garage Spaces 6.0
Utilities Available Natural Gas Connected, Electricity Connected, Sewer Connected, Water Connected
View Y/N Yes
View Mountain(s)
Roof Type Asphalt
Present Use Single Family
Topography Fenced: Full, Sprinkler: Manual-Full, View: Mountain
Porch Covered, Patio: Open
Total Parking Spaces 6
Private Pool false
Building
Lot Description Fenced: Full, Sprinkler: Manual-Full, View: Mountain
Faces Northeast
Story 2
Sewer Sewer: Connected
Water Culinary
Structure Type Aluminum,Asphalt,Brick
New Construction No
Construction Status Blt./Standing
Schools
Elementary Schools Rosamond
Middle Schools Oquirrh Hills
High Schools Riverton
School District Jordan
Others
Senior Community No
Tax ID 27-27-151-003
Acceptable Financing Cash, Conventional, FHA, VA Loan
Horse Property No
Listing Terms Cash, Conventional, FHA, VA Loan
Financing Cash
Read Less Info
Want to know what your home might be worth? Contact us for a FREE valuation!

Our team is ready to help you sell your home for the highest possible price ASAP
Bought with KW South Valley Keller Williams








