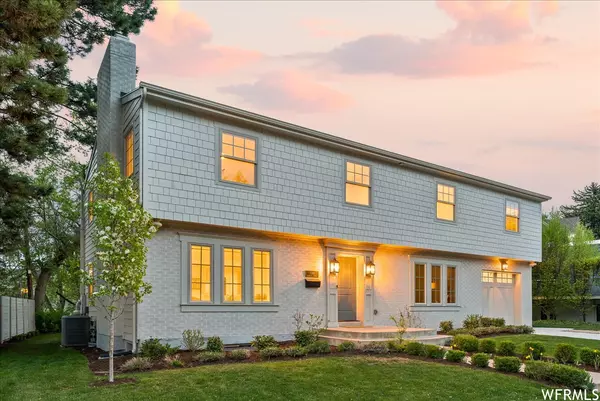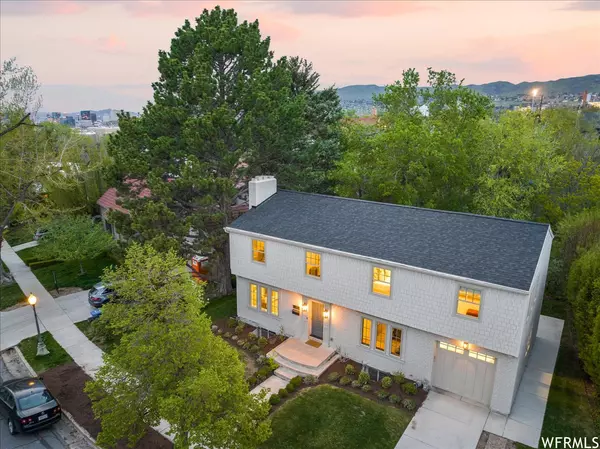$1,595,000
$1,595,000
For more information regarding the value of a property, please contact us for a free consultation.
5 Beds
4 Baths
3,436 SqFt
SOLD DATE : 06/02/2023
Key Details
Sold Price $1,595,000
Property Type Single Family Home
Sub Type Single Family Residence
Listing Status Sold
Purchase Type For Sale
Square Footage 3,436 sqft
Price per Sqft $464
Subdivision Douglas Park
MLS Listing ID 1878391
Sold Date 06/02/23
Style Stories: 2
Bedrooms 5
Full Baths 3
Half Baths 1
Construction Status Blt./Standing
HOA Y/N No
Abv Grd Liv Area 2,451
Year Built 1950
Annual Tax Amount $8,972
Lot Size 6,969 Sqft
Acres 0.16
Lot Dimensions 0.0x0.0x0.0
Property Description
Looking for a beautiful and fully remodeled home in the desirable Yalecrest neighborhood? This two-story Garrison colonial-style home is just that. It was fully remodeled to perfection in 2021 and backs up to the Douglas Park Gully. Head inside to find five bedrooms and four bathrooms spread through the 3,436 square feet. The primary ensuite boasts custom-cut varying herringbone and coin-shaped Carrara marble, creating a spa-like oasis where you'll love to relax and unwind after a long day. The kitchen is a chef's dream, boasting an eight-burner Italian ILVE Majestic gas oven range, Liebherr cabinet-paneled refrigerator, and a Bosch Silence Plus dishwasher. Sliced white oak floors and cabinets and marble countertops round out the high-end feel. Throughout the home, you'll find fresh white doors, base and case with high-end hardware and fixtures, upgraded recessed lighting, and other stunning enhancements. Large windows bathe the space in natural light, while the floor plan flows naturally for maximum enjoyment. You'll love the privacy, tranquility, and greenery of the Douglas Park Gully in the rear yard, along with the tree-filtered views of the Wasatch Mountains out front. This space feels like living in a park with the convenience of proximity to the downtown area and the draw of the city.
Location
State UT
County Salt Lake
Area Salt Lake City; So. Salt Lake
Zoning Single-Family
Rooms
Basement Entrance, Full
Primary Bedroom Level Floor: 2nd
Master Bedroom Floor: 2nd
Interior
Interior Features Bath: Master, Closet: Walk-In, Disposal, Gas Log, Kitchen: Updated, Oven: Gas, Range: Gas, Vaulted Ceilings, Instantaneous Hot Water
Heating Forced Air, Gas: Central, Gas: Stove
Cooling Central Air
Flooring Carpet, Hardwood, Marble, Tile, Slate
Fireplaces Number 2
Fireplace true
Window Features Part,Shades
Appliance Microwave, Range Hood, Refrigerator, Water Softener Owned
Laundry Electric Dryer Hookup
Exterior
Exterior Feature Basement Entrance, Double Pane Windows, Walkout, Patio: Open
Garage Spaces 1.0
Utilities Available Natural Gas Connected, Electricity Connected, Sewer Connected, Sewer: Public, Water Connected
View Y/N No
Roof Type Asphalt,Membrane
Present Use Single Family
Topography Road: Paved, Sidewalks, Sprinkler: Auto-Full, Terrain, Flat, Terrain: Steep Slope, Wooded
Porch Patio: Open
Total Parking Spaces 3
Private Pool false
Building
Lot Description Road: Paved, Sidewalks, Sprinkler: Auto-Full, Terrain: Steep Slope, Wooded
Faces South
Story 3
Sewer Sewer: Connected, Sewer: Public
Water Culinary
Structure Type Brick,Cement Siding
New Construction No
Construction Status Blt./Standing
Schools
Elementary Schools Uintah
Middle Schools Clayton
High Schools East
School District Salt Lake
Others
Senior Community No
Tax ID 16-09-153-031
Acceptable Financing Cash, Conventional
Horse Property No
Listing Terms Cash, Conventional
Financing Conventional
Read Less Info
Want to know what your home might be worth? Contact us for a FREE valuation!

Our team is ready to help you sell your home for the highest possible price ASAP
Bought with Windermere Real Estate (9th & 9th)








