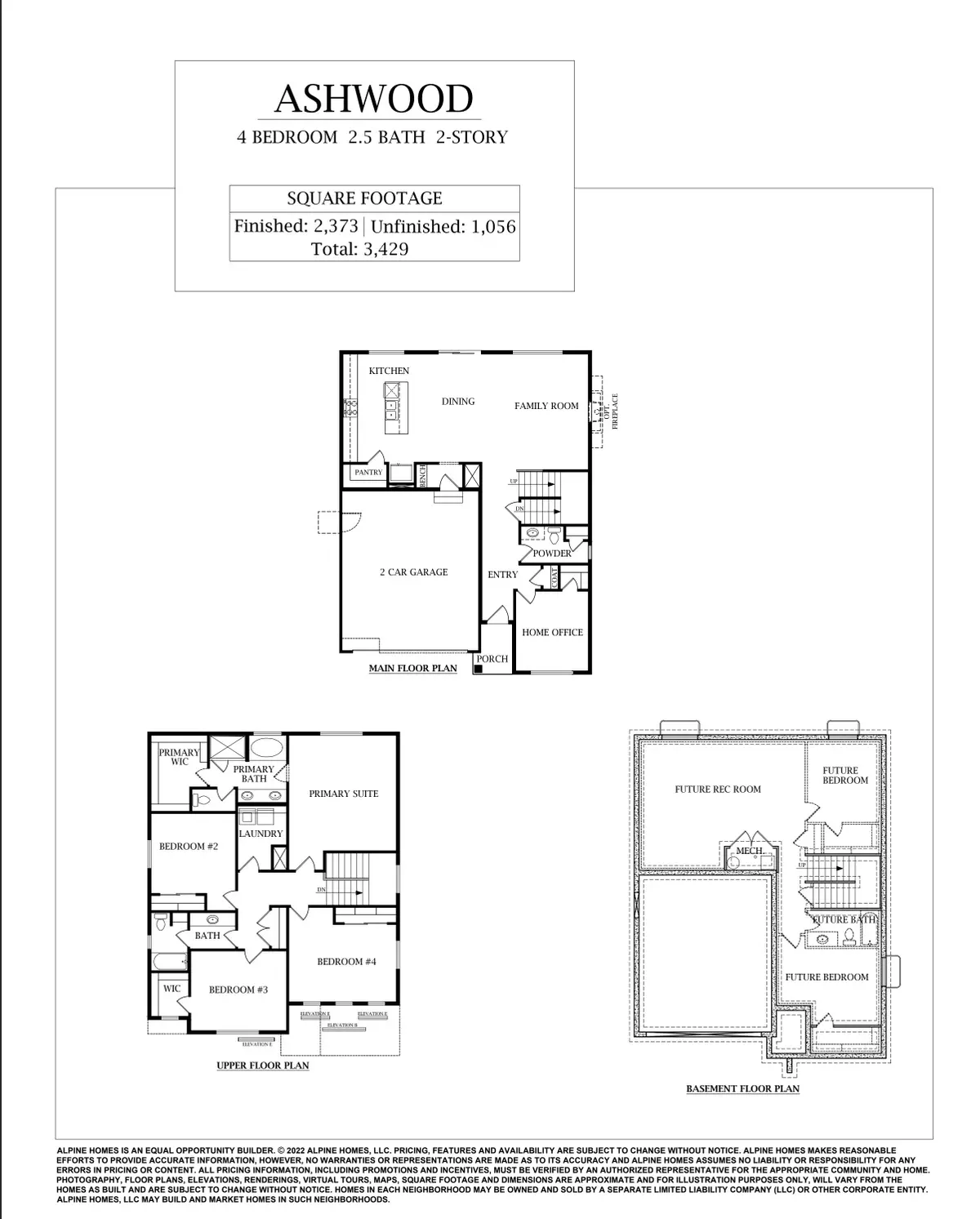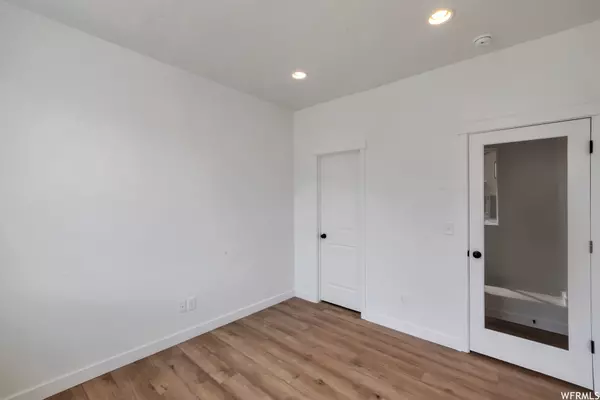$539,733
$538,548
0.2%For more information regarding the value of a property, please contact us for a free consultation.
4 Beds
3 Baths
3,429 SqFt
SOLD DATE : 05/30/2023
Key Details
Sold Price $539,733
Property Type Single Family Home
Sub Type Single Family Residence
Listing Status Sold
Purchase Type For Sale
Square Footage 3,429 sqft
Price per Sqft $157
Subdivision Brylee Farms
MLS Listing ID 1858895
Sold Date 05/30/23
Style Stories: 2
Bedrooms 4
Full Baths 2
Half Baths 1
Construction Status Blt./Standing
HOA Fees $32/mo
HOA Y/N Yes
Abv Grd Liv Area 2,373
Year Built 2023
Annual Tax Amount $1
Lot Size 4,791 Sqft
Acres 0.11
Lot Dimensions 0.0x0.0x0.0
Property Description
Promo-$15,000 can be used towards closing costs and interest rate buy-downs only if using Sellers listed lender. If buyer does not use listed lender, closing costs and interest rate buy-downs shall be $12,000. Home must be under construction to qualify for promotion. Floor Plan" Elevation B"****Estimated to be finished End of March*** Live your best life in a prime location, in the Brylee Farms community. Enjoy the amazing amenities like the community clubhouse, pool, parks, and walking trails throughout. It has so many great features that make it perfect for entertaining and comfortable living. Plenty of room to ad a future RV pad. The acoustic wall insulation and CAT5E jack in the home office will ensure that your work or school day is distraction-free. The kitchen is definitely a highlight, with stainless steel appliances, a full basin sink, quartz countertops, black soft-close cabinets, and a massive island perfect for hosting friends and family! The bedroom sizes are massive, giving the space a modern and luxurious feel. Plus, you'll love the pre-wired ceiling fan in the family room and primary bedroom, the WiFi-capable garage door opener, LVP waterproof flooring, and the 9ft ceilings on the main level. With all these features, this is the perfect home for you! Front yard landscaping to be installed. *Rendering & Photos: Some exterior and interior photos are of a sold home with the same floorplan, but not the actual home. The actual home may differ in color, materials, features, or options. (Ashwood Floor plan, Elev. "B"). All information is believed to be accurate, buyer to verify all. All SHOWINGS by APPOINTMENT ONLY. The model home will be open Mon-Fri 12 - 6 pm & Saturdays 11 am - 5 pm & CLOSED Sundays. Meet at Model Home- address 586 E Stonebriar Dr, Eagle Mountain, UT 84005.
Location
State UT
County Utah
Area Am Fork; Hlnd; Lehi; Saratog.
Zoning Single-Family
Rooms
Basement Full
Primary Bedroom Level Floor: 2nd
Master Bedroom Floor: 2nd
Interior
Interior Features See Remarks, Bath: Master, Bath: Sep. Tub/Shower, Closet: Walk-In, Den/Office, Disposal, Oven: Gas, Range: Gas, Range/Oven: Free Stdng.
Heating Forced Air, Gas: Central
Cooling Central Air
Flooring See Remarks, Carpet, Vinyl
Fireplace false
Window Features None
Appliance Microwave
Laundry Electric Dryer Hookup
Exterior
Exterior Feature Double Pane Windows, Porch: Open, Sliding Glass Doors
Garage Spaces 2.0
Pool In Ground
Community Features Clubhouse
Utilities Available Natural Gas Connected, Electricity Connected, Sewer Connected, Sewer: Public, Water Connected
Amenities Available Biking Trails, Clubhouse, Pets Permitted, Playground, Pool
View Y/N Yes
View Mountain(s)
Roof Type Asphalt
Present Use Single Family
Topography Curb & Gutter, Road: Paved, Sidewalks, Sprinkler: Auto-Part, Terrain, Flat, View: Mountain, Drip Irrigation: Auto-Part
Porch Porch: Open
Total Parking Spaces 4
Private Pool true
Building
Lot Description Curb & Gutter, Road: Paved, Sidewalks, Sprinkler: Auto-Part, View: Mountain, Drip Irrigation: Auto-Part
Faces South
Story 3
Sewer Sewer: Connected, Sewer: Public
Water Culinary
Structure Type Asphalt,Stone,Stucco
New Construction No
Construction Status Blt./Standing
Schools
Elementary Schools Mountain Trails
Middle Schools Frontier
High Schools Cedar Valley
School District Alpine
Others
HOA Name Advantage Management
Senior Community No
Tax ID 35-814-0424
Acceptable Financing Cash, Conventional, FHA, VA Loan, USDA Rural Development
Horse Property No
Listing Terms Cash, Conventional, FHA, VA Loan, USDA Rural Development
Financing Conventional
Read Less Info
Want to know what your home might be worth? Contact us for a FREE valuation!

Our team is ready to help you sell your home for the highest possible price ASAP
Bought with Windermere Real Estate (Draper)








