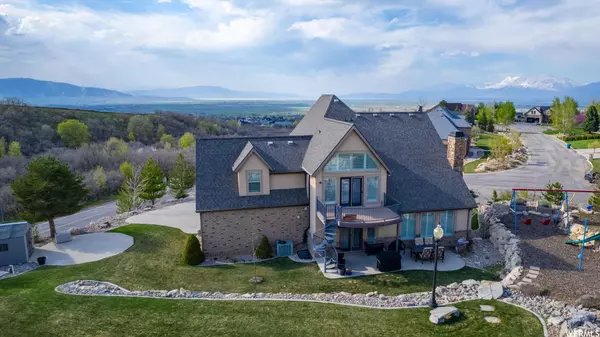$833,000
$849,990
2.0%For more information regarding the value of a property, please contact us for a free consultation.
4 Beds
4 Baths
4,094 SqFt
SOLD DATE : 06/02/2023
Key Details
Sold Price $833,000
Property Type Single Family Home
Sub Type Single Family Residence
Listing Status Sold
Purchase Type For Sale
Square Footage 4,094 sqft
Price per Sqft $203
Subdivision Ridge
MLS Listing ID 1874399
Sold Date 06/02/23
Style Stories: 2
Bedrooms 4
Full Baths 3
Half Baths 1
Construction Status Blt./Standing
HOA Y/N No
Abv Grd Liv Area 2,714
Year Built 2006
Annual Tax Amount $3,751
Lot Size 0.770 Acres
Acres 0.77
Lot Dimensions 0.0x0.0x0.0
Property Description
This Stunning Custom Home features a Large Open Floorplan, Gourmet Kitchen, Huge Walk-in Pantry, Mud Room, Oversized Garages with Extra Storage, 2 Master Suites Upstairs with Walk-Out Decks and Huge Walk-in Closets, plus Office Spaces. Not to mention the Huge Family Room/Theatre Room in the Basement with Bedrooms/Workout Room/Den, and Cold Storage. The Landscape is Professional, and Backyard is Secluded for Privacy. VIEWS, VIEWS, VIEWS. The Other Bells and Whistles are Lots of Windows for Light, Plantation Shutters, New Carpet, New Paint Throughout the Home, Commercial HVAC, All New Kitchen Appliances (Wolf Range), Brand New Boiler (radiant heat), Laundry Chute, lots of Closets, Security/Intercom, Projector, Screen, Built-in Speakers, and Whole Home Ventilator. Private Yard Easy Landscaping, Built-in Playground, Garden Boxes, Water Features, Shed, Cul-de-sac, Amazing Views, and Neighborhood.
Location
State UT
County Utah
Area Payson; Elk Rg; Salem; Wdhil
Zoning Single-Family
Rooms
Basement Full
Primary Bedroom Level Floor: 2nd
Master Bedroom Floor: 2nd
Interior
Interior Features Alarm: Security, Bath: Sep. Tub/Shower, Central Vacuum, Closet: Walk-In, Den/Office, Disposal, Floor Drains, French Doors, Laundry Chute, Range/Oven: Free Stdng., Vaulted Ceilings, Granite Countertops, Theater Room, Video Camera(s)
Heating Hydronic, Radiant Floor
Cooling Central Air
Flooring Carpet, Tile, Travertine
Fireplaces Number 1
Fireplaces Type Fireplace Equipment
Equipment Alarm System, Fireplace Equipment, Play Gym, Storage Shed(s), Swing Set, Window Coverings, Workbench, Projector
Fireplace true
Window Features Plantation Shutters
Appliance Microwave, Refrigerator, Water Softener Owned
Laundry Electric Dryer Hookup, Gas Dryer Hookup
Exterior
Exterior Feature Balcony, Deck; Covered, Entry (Foyer), Lighting, Patio: Covered, Porch: Open
Garage Spaces 3.0
Utilities Available Natural Gas Connected, Electricity Connected, Sewer Connected, Sewer: Public, Water Connected
View Y/N Yes
View Lake, Mountain(s), Valley
Roof Type Asphalt
Present Use Single Family
Topography Corner Lot, Cul-de-Sac, Curb & Gutter, Fenced: Part, Secluded Yard, Sprinkler: Auto-Full, Terrain, Flat, Terrain: Mountain, View: Lake, View: Mountain, View: Valley, Drip Irrigation: Auto-Full
Porch Covered, Porch: Open
Total Parking Spaces 12
Private Pool false
Building
Lot Description Corner Lot, Cul-De-Sac, Curb & Gutter, Fenced: Part, Secluded, Sprinkler: Auto-Full, Terrain: Mountain, View: Lake, View: Mountain, View: Valley, Drip Irrigation: Auto-Full
Faces West
Story 3
Sewer Sewer: Connected, Sewer: Public
Water Culinary
Structure Type Brick,Stone,Stucco
New Construction No
Construction Status Blt./Standing
Schools
Elementary Schools Mt Loafer
Middle Schools Salem Jr
High Schools Salem Hills
School District Nebo
Others
Senior Community No
Tax ID 45-328-0001
Security Features Security System
Acceptable Financing Cash, Conventional, FHA, VA Loan
Horse Property No
Listing Terms Cash, Conventional, FHA, VA Loan
Financing Cash
Read Less Info
Want to know what your home might be worth? Contact us for a FREE valuation!

Our team is ready to help you sell your home for the highest possible price ASAP
Bought with REDFIN CORPORATION








