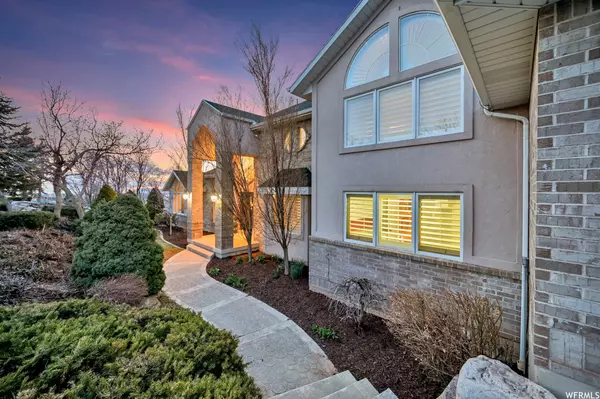$1,240,000
$1,275,000
2.7%For more information regarding the value of a property, please contact us for a free consultation.
7 Beds
5 Baths
7,641 SqFt
SOLD DATE : 06/02/2023
Key Details
Sold Price $1,240,000
Property Type Single Family Home
Sub Type Single Family Residence
Listing Status Sold
Purchase Type For Sale
Square Footage 7,641 sqft
Price per Sqft $162
Subdivision Tanglewood/Twin Peak
MLS Listing ID 1873202
Sold Date 06/02/23
Style Stories: 2
Bedrooms 7
Full Baths 4
Half Baths 1
Construction Status Blt./Standing
HOA Fees $47/ann
HOA Y/N Yes
Abv Grd Liv Area 3,779
Year Built 1992
Annual Tax Amount $6,005
Lot Size 0.760 Acres
Acres 0.76
Lot Dimensions 0.0x0.0x0.0
Property Description
This stunning home is located in the desirable Twin Peaks Cove with spectacular panoramic views of the valley, lake and mountains. Sit on your deck or enjoy the fabulous sunsets from your private hot tub. Almost an acre of property situated on a FLAT lot in a cul-de-sac that borders Adams Canyon private trails to hike, bike, or horse back. Hike the canyon to gorgeous waterfalls and sunsets. This home has an ideal floor plan. Huge Primary Suite with fireplace, walk-in pantry, oversized laundry, den, great room, and formal dining all on the main floor. This home is washed in natural light with all the many windows throughout. Furnaces, water heater and roof are all between 3 & 8 years old. The interior of the home and the deck have been freshly painted. New carpet has been replaced in the large basement and primary bath has been remodeled and there is new flooring in the primary suite. No major expenses pending! Two separate 3 car garages, one traditional on main level and the other has separate driveway around the back. Perfect for a shop or additional storage. This spacious and comfortable home is perfect for entertaining. New sod and sprinkler system have been added to the backyard with new mulch and rock walkway to concrete.
Location
State UT
County Davis
Area Kaysville; Fruit Heights; Layton
Rooms
Basement Daylight, Full, Walk-Out Access
Primary Bedroom Level Floor: 1st
Master Bedroom Floor: 1st
Main Level Bedrooms 2
Interior
Interior Features Bar: Wet, Bath: Master, Bath: Sep. Tub/Shower, Central Vacuum, Closet: Walk-In, Den/Office, Disposal, Gas Log, Great Room, Jetted Tub, Kitchen: Updated, Oven: Double, Range/Oven: Built-In, Vaulted Ceilings, Granite Countertops
Heating Forced Air, Gas: Central, Wood
Cooling Central Air
Flooring Carpet, Hardwood, Laminate, Tile
Fireplaces Number 4
Equipment Basketball Standard, Hot Tub, Humidifier, Window Coverings, Workbench
Fireplace true
Window Features Blinds,Drapes,Plantation Shutters
Appliance Ceiling Fan, Electric Air Cleaner, Microwave, Range Hood, Water Softener Owned
Laundry Electric Dryer Hookup, Gas Dryer Hookup
Exterior
Exterior Feature Basement Entrance, Bay Box Windows, Double Pane Windows, Entry (Foyer), Lighting, Walkout, Patio: Open
Garage Spaces 6.0
Pool Heated, In Ground
Community Features Clubhouse
Utilities Available Natural Gas Connected, Electricity Connected, Sewer Connected, Sewer: Public, Water Connected
Amenities Available Biking Trails, Clubhouse, Hiking Trails, Horse Trails, Pool
View Y/N Yes
View Lake, Mountain(s), Valley
Roof Type Asphalt
Present Use Single Family
Topography Curb & Gutter, Road: Paved, Sprinkler: Auto-Full, Terrain, Flat, Terrain: Grad Slope, View: Lake, View: Mountain, View: Valley, Private
Porch Patio: Open
Total Parking Spaces 6
Private Pool true
Building
Lot Description Curb & Gutter, Road: Paved, Sprinkler: Auto-Full, Terrain: Grad Slope, View: Lake, View: Mountain, View: Valley, Private
Faces South
Story 3
Sewer Sewer: Connected, Sewer: Public
Water Culinary
Structure Type Brick,Stucco
New Construction No
Construction Status Blt./Standing
Schools
Elementary Schools Morgan
Middle Schools Fairfield
High Schools Layton
School District Davis
Others
HOA Name Tanglewood Owner Assc
Senior Community No
Tax ID 11-237-0023
Acceptable Financing Cash, Conventional, VA Loan
Horse Property No
Listing Terms Cash, Conventional, VA Loan
Financing Conventional
Read Less Info
Want to know what your home might be worth? Contact us for a FREE valuation!

Our team is ready to help you sell your home for the highest possible price ASAP
Bought with RE/MAX Results South Jordan







