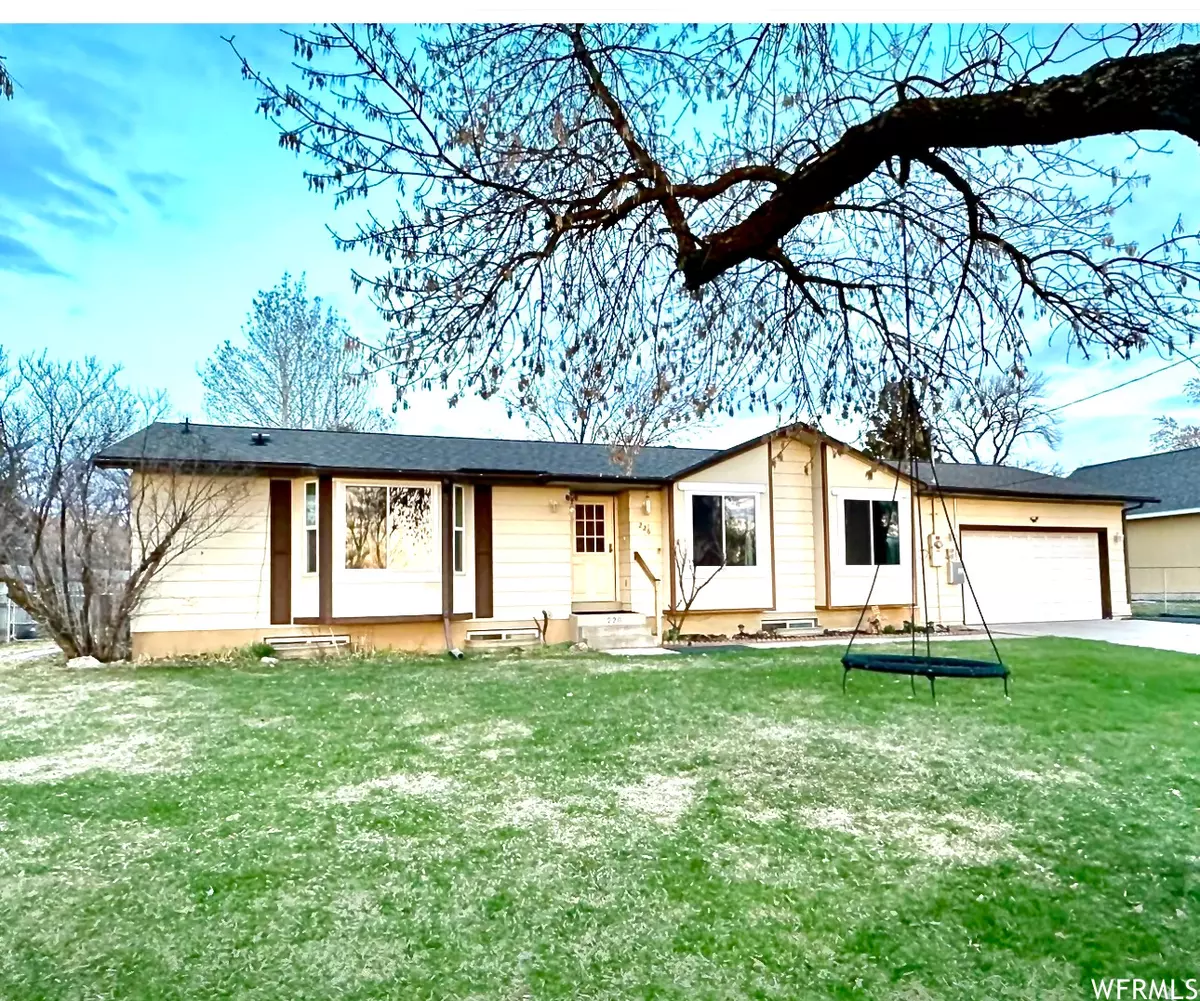$450,000
$450,000
For more information regarding the value of a property, please contact us for a free consultation.
6 Beds
3 Baths
2,327 SqFt
SOLD DATE : 06/06/2023
Key Details
Sold Price $450,000
Property Type Single Family Home
Sub Type Single Family Residence
Listing Status Sold
Purchase Type For Sale
Square Footage 2,327 sqft
Price per Sqft $193
MLS Listing ID 1864227
Sold Date 06/06/23
Style Rambler/Ranch
Bedrooms 6
Full Baths 2
Three Quarter Bath 1
Construction Status Blt./Standing
HOA Y/N No
Abv Grd Liv Area 1,175
Year Built 1987
Annual Tax Amount $1,664
Lot Size 0.320 Acres
Acres 0.32
Lot Dimensions 90.0x148.0x90.0
Property Description
Priced to sell! This Hyde Park rambler sits on a .32 acre lot it has a 10'x12' greenhouse, grow beds, and a small barn. It's a gardener's paradise! This charming backyard has a mature apple orchard, blackberries, grapes, boysenberries, pears, and peach trees. Comes with 1/2 water share and a full irrigation system. The garden area comes with an automated NFT trough system, hydroponic Dutch buckets and an automatic timer. This home features extensive interior updates including new kitchen cabinets, gas range, and granite counter tops, new A/C heat pump, new furnace, and a new 65 gallon water heater. Many new windows, a reverse osmosis water filter system, a mylar insulation blanket added to the attic and a state of the art fire alarm system. The primary bedroom has a fully remodeled handicap accessible bathroom and newer carpet. You'll love the full second kitchen in the basement that would be great for a mother-in-law apartment. Also includes new solar panels, paved RV and extra parking. The yard is fully fenced and it's the perfect place to enjoy a picnic on the new Trex deck. Buyer to verify all information
Location
State UT
County Cache
Area Smithfield; Amalga; Hyde Park
Zoning Single-Family
Rooms
Basement Full
Primary Bedroom Level Floor: 1st
Master Bedroom Floor: 1st
Main Level Bedrooms 2
Interior
Interior Features Alarm: Fire, Disposal, Kitchen: Second, Kitchen: Updated, Mother-in-Law Apt., Range: Countertop, Range/Oven: Free Stdng., Granite Countertops
Cooling Central Air, Heat Pump, Active Solar
Flooring Carpet, Laminate, Linoleum, Tile
Equipment Alarm System, Gazebo, Storage Shed(s), Swing Set, Window Coverings
Fireplace false
Window Features Blinds,Drapes
Appliance Range Hood, Refrigerator
Laundry Electric Dryer Hookup
Exterior
Exterior Feature See Remarks, Barn, Deck; Covered, Greenhouse Windows, Out Buildings, Patio: Open
Garage Spaces 2.0
Utilities Available Natural Gas Connected, Electricity Connected, Sewer Connected, Water Connected
View Y/N Yes
View Mountain(s)
Roof Type Asphalt
Present Use Single Family
Topography Fenced: Full, Road: Paved, Sprinkler: Manual-Full, Sprinkler: Manual-Part, Terrain, Flat, View: Mountain, Drip Irrigation: Auto-Part
Porch Patio: Open
Total Parking Spaces 8
Private Pool false
Building
Lot Description Fenced: Full, Road: Paved, Sprinkler: Manual-Full, Sprinkler: Manual-Part, View: Mountain, Drip Irrigation: Auto-Part
Faces West
Story 2
Sewer Sewer: Connected
Water Culinary, Irrigation, Shares
Structure Type Cement Siding
New Construction No
Construction Status Blt./Standing
Schools
Elementary Schools Cedar Ridge
Middle Schools North Cache
High Schools Green Canyon
School District Cache
Others
Senior Community No
Tax ID 04-011-0052
Security Features Fire Alarm
Acceptable Financing Cash, Conventional, FHA, VA Loan, USDA Rural Development
Horse Property No
Listing Terms Cash, Conventional, FHA, VA Loan, USDA Rural Development
Financing Cash
Read Less Info
Want to know what your home might be worth? Contact us for a FREE valuation!

Our team is ready to help you sell your home for the highest possible price ASAP
Bought with Cornerstone Real Estate Professionals, LLC








