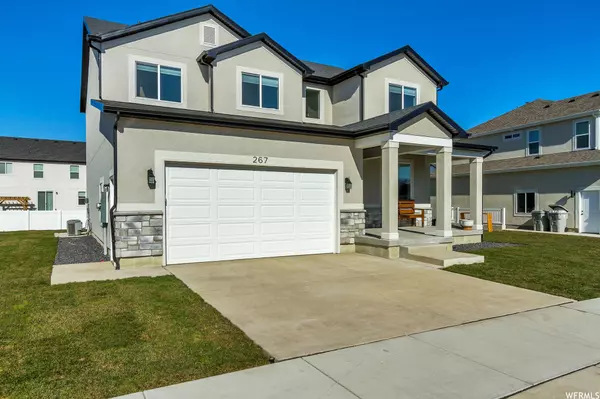$655,000
$659,000
0.6%For more information regarding the value of a property, please contact us for a free consultation.
4 Beds
3 Baths
3,579 SqFt
SOLD DATE : 06/06/2023
Key Details
Sold Price $655,000
Property Type Single Family Home
Sub Type Single Family Residence
Listing Status Sold
Purchase Type For Sale
Square Footage 3,579 sqft
Price per Sqft $183
Subdivision Sunrise Ranch Subdiv
MLS Listing ID 1868590
Sold Date 06/06/23
Style Stories: 2
Bedrooms 4
Full Baths 2
Half Baths 1
Construction Status Blt./Standing
HOA Fees $25/mo
HOA Y/N Yes
Abv Grd Liv Area 2,549
Year Built 2022
Annual Tax Amount $2,450
Lot Size 8,276 Sqft
Acres 0.19
Lot Dimensions 0.0x0.0x0.0
Property Description
This stunning new 2022 build by Visionary Homes is the epitome of luxury living. From the moment you step inside, you'll be greeted with a beautiful white kitchen featuring exquisite gold accents, farmhouse sink, soft close cabinets to the ceiling. The upgraded lighting fixtures throughout the home create a warm and inviting atmosphere, tile and carpet are both upgraded, providing both comfort and durability. The tile gas fireplace is the centerpiece of the living room, adding to the cozy feeling of the home. You'll also appreciate the brand new custom built-in cabinets that provide ample storage space in both the living room and mudroom. The front office room is perfect for those who work from home, providing a private space to focus on tasks. Upstairs, you'll find four spacious bedrooms, including a large master suite with a two-sinks and a marble shower private ensuite bathroom that will make you feel like you're at a spa. The large laundry room is conveniently located on the second floor, making it easy to take care of all your laundry needs. And when it's time to relax and unwind, head up to the loft for a cozy hangout space. Fully landscaped and move-in ready what more could want! Square footage figures are provided as a courtesy estimate only and were obtained from appraisal/builder. Buyer is advised to obtain an independent measurement.
Location
State UT
County Utah
Area Sp Fork; Mapleton; Benjamin
Zoning Single-Family
Rooms
Basement Entrance, Full
Primary Bedroom Level Floor: 2nd
Master Bedroom Floor: 2nd
Interior
Interior Features Bath: Master, Closet: Walk-In, Disposal, Great Room, Range: Gas, Range/Oven: Free Stdng., Granite Countertops
Cooling Central Air
Flooring Carpet, Laminate, Tile
Fireplaces Number 1
Fireplace true
Window Features Blinds
Appliance Microwave
Exterior
Exterior Feature See Remarks
Garage Spaces 2.0
Utilities Available Natural Gas Available, Electricity Available, Sewer Available, Water Available
Amenities Available Other, Snow Removal
View Y/N No
Roof Type Asphalt
Present Use Single Family
Topography Curb & Gutter, Road: Paved, Sprinkler: Auto-Full
Accessibility See Remarks
Total Parking Spaces 2
Private Pool false
Building
Lot Description Curb & Gutter, Road: Paved, Sprinkler: Auto-Full
Faces West
Story 3
Sewer Sewer: Available
Structure Type Asphalt,Stone,Stucco
New Construction No
Construction Status Blt./Standing
Schools
Elementary Schools Mapleton
Middle Schools Mapleton Jr
High Schools Maple Mountain
School District Nebo
Others
HOA Name Passaro Leasing
Senior Community No
Tax ID 66-809-0141
Acceptable Financing Cash, Conventional, FHA, VA Loan
Horse Property No
Listing Terms Cash, Conventional, FHA, VA Loan
Financing Conventional
Read Less Info
Want to know what your home might be worth? Contact us for a FREE valuation!

Our team is ready to help you sell your home for the highest possible price ASAP
Bought with Fathom Realty (Orem)








