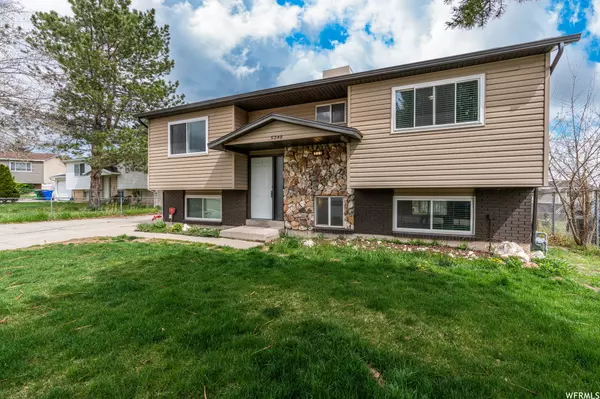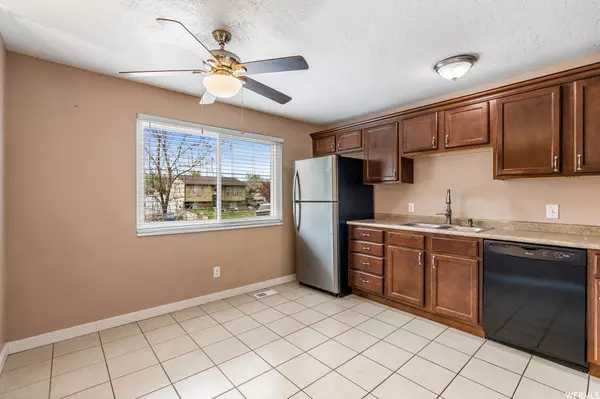$454,000
$445,000
2.0%For more information regarding the value of a property, please contact us for a free consultation.
4 Beds
2 Baths
1,828 SqFt
SOLD DATE : 06/07/2023
Key Details
Sold Price $454,000
Property Type Single Family Home
Sub Type Single Family Residence
Listing Status Sold
Purchase Type For Sale
Square Footage 1,828 sqft
Price per Sqft $248
Subdivision Oquirrh Shadows
MLS Listing ID 1862813
Sold Date 06/07/23
Style Split-Entry/Bi-Level
Bedrooms 4
Full Baths 2
Construction Status Blt./Standing
HOA Y/N No
Abv Grd Liv Area 940
Year Built 1980
Annual Tax Amount $2,370
Lot Size 7,840 Sqft
Acres 0.18
Lot Dimensions 0.0x0.0x0.0
Property Description
SPACIOUS 4 BDM SPLIT FOYER WITH FULLY FENCED YARD WITH NO THRU TRAFFIC. This affordable West Jordan charmer sits at the end of a quiet cul-de-sac and boasts lots of functional living space. The primary bedroom is enormous and is located downstairs with a private bath. The upstairs features a large living room, kitchen, 3 bdms and another full bath. The large backyard offers plenty of room to play and recreate. The driveway is also very spacious and is fenced as well as the entire yard. The home has all new windows and the roof and evaporative cooler and carpets were updated around 2018. This location makes it very convenient for nearby freeway access, shopping dining and recreation. Better hurry on this one because it definitely won't last long! **NOTE** The throw carpet featured in the living room photos is NOT covering a stain or damage to the carpet. Buyer/Buyer's agent to verify all.
Location
State UT
County Salt Lake
Area Wj; Sj; Rvrton; Herriman; Bingh
Zoning Single-Family
Rooms
Basement Full
Main Level Bedrooms 2
Interior
Interior Features Disposal, Range/Oven: Free Stdng.
Heating Forced Air, Gas: Central
Cooling Evaporative Cooling
Flooring Carpet, Tile
Equipment Storage Shed(s)
Fireplace false
Window Features Blinds
Appliance Microwave, Refrigerator
Laundry Electric Dryer Hookup
Exterior
Exterior Feature Double Pane Windows, Out Buildings, Sliding Glass Doors
Utilities Available Natural Gas Connected, Electricity Connected, Sewer Connected, Sewer: Public, Water Connected
View Y/N No
Roof Type Asphalt
Present Use Single Family
Topography Fenced: Full, Sprinkler: Auto-Full
Total Parking Spaces 4
Private Pool false
Building
Lot Description Fenced: Full, Sprinkler: Auto-Full
Story 2
Sewer Sewer: Connected, Sewer: Public
Water Culinary
Structure Type Aluminum,Brick,Stone
New Construction No
Construction Status Blt./Standing
Schools
Elementary Schools Bridger
Middle Schools Thomas Jefferson
High Schools Granite Peaks
School District Granite
Others
Senior Community No
Tax ID 20-24-179-019
Acceptable Financing Cash, Conventional, FHA, VA Loan
Horse Property No
Listing Terms Cash, Conventional, FHA, VA Loan
Financing FHA
Read Less Info
Want to know what your home might be worth? Contact us for a FREE valuation!

Our team is ready to help you sell your home for the highest possible price ASAP
Bought with RANLife Real Estate Inc







