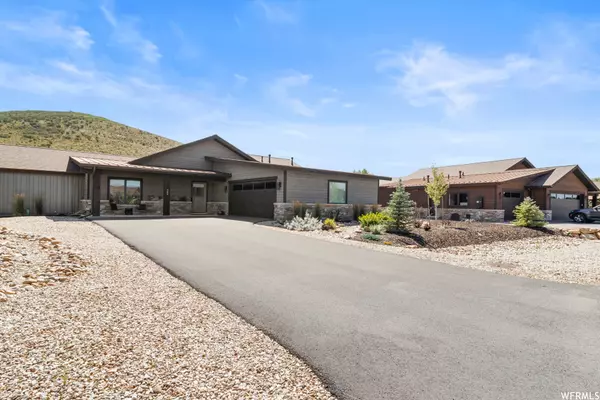$1,570,000
$1,675,000
6.3%For more information regarding the value of a property, please contact us for a free consultation.
3 Beds
3 Baths
2,050 SqFt
SOLD DATE : 06/09/2023
Key Details
Sold Price $1,570,000
Property Type Single Family Home
Sub Type Single Family Residence
Listing Status Sold
Purchase Type For Sale
Square Footage 2,050 sqft
Price per Sqft $765
Subdivision High Star Ranch
MLS Listing ID 1867915
Sold Date 06/09/23
Style Rambler/Ranch
Bedrooms 3
Full Baths 3
Construction Status Blt./Standing
HOA Fees $252/mo
HOA Y/N Yes
Abv Grd Liv Area 2,050
Year Built 2021
Annual Tax Amount $3,889
Lot Size 0.310 Acres
Acres 0.31
Lot Dimensions 0.0x0.0x0.0
Property Description
Fully Upgraded and Landscaped Rambler At High Star Ranch. Bordering open space and miles of trails, this single level living floor plan in the High Star Ranch community was built with gorgeous high end finishings for true luxury living in the Kamas Valley. Boasting 14' ceilings, 8' doors, and 4' glass sliders opening from the living area to the covered back patio and gas fire-pit. Professionally landscaped with stone path leading to over 3o miles of trails. Hardwood engineered floors throughout, Sub Zero & Wolf appliances, built in Sonos speakers (including garage), and so much more. The oversized, heated, customized garage is a dream! Epoxy floor, built-in cabinets and workbench, electric car hook-up, ski and bike racks, and a bonus/exercise space with storage. No detail left undone. You'll enjoy access to HSR pool, pickle ball courts, clubhouse, and miles of multi-use trails at the foothills of the Uinta mountains. If you have horses, HSR has a state-of-the art equestrian center. Enjoy onsite entertainment and the summer concert series at the Ranch's DeJoria Center. Grab a bite at The State Road Tavern or the Country Store Caf. Direct gas line hookup with BBQ and large 6-person Bullfrog hot-tub included. Only 15 minutes to Park City.
Location
State UT
County Wasatch
Zoning Single-Family
Rooms
Basement None
Primary Bedroom Level Floor: 1st
Master Bedroom Floor: 1st
Main Level Bedrooms 3
Interior
Interior Features Bath: Master, Bath: Sep. Tub/Shower, Closet: Walk-In, Disposal, Range: Gas, Vaulted Ceilings, Smart Thermostat(s)
Heating Forced Air
Cooling Central Air
Flooring Hardwood, Tile
Fireplaces Number 1
Fireplaces Type Insert
Equipment Fireplace Insert, Hot Tub
Fireplace true
Window Features Shades
Appliance Ceiling Fan, Dryer, Gas Grill/BBQ, Microwave, Refrigerator, Washer, Water Softener Owned
Laundry Electric Dryer Hookup
Exterior
Exterior Feature See Remarks, Lighting, Patio: Covered, Sliding Glass Doors, Patio: Open
Garage Spaces 2.0
Community Features Clubhouse
Utilities Available Natural Gas Connected, Electricity Connected, Sewer: Public, Water Connected
Amenities Available Other, Biking Trails, Clubhouse, Fitness Center, Hiking Trails, Horse Trails, Insurance, Maintenance, Pets Permitted, Pool
Waterfront No
View Y/N Yes
View Mountain(s), Valley
Roof Type Asphalt,Metal
Present Use Single Family
Topography See Remarks, Road: Paved, View: Mountain, View: Valley, Drip Irrigation: Auto-Full
Accessibility Accessible Hallway(s), Single Level Living
Porch Covered, Patio: Open
Total Parking Spaces 2
Private Pool false
Building
Lot Description See Remarks, Road: Paved, View: Mountain, View: Valley, Drip Irrigation: Auto-Full
Story 1
Sewer Sewer: Public
Water Culinary, Irrigation
Structure Type Stone,Metal Siding,Other
New Construction No
Construction Status Blt./Standing
Schools
Elementary Schools South Summit
Middle Schools South Summit
High Schools South Summit
School District South Summit
Others
HOA Name Jim Simmons
HOA Fee Include Insurance,Maintenance Grounds
Senior Community No
Tax ID THORNC-6-20
Acceptable Financing Cash, Conventional
Horse Property No
Listing Terms Cash, Conventional
Financing Cash
Read Less Info
Want to know what your home might be worth? Contact us for a FREE valuation!

Our team is ready to help you sell your home for the highest possible price ASAP
Bought with Berkshire Hathaway HomeServices Utah Properties (Saddleview)








