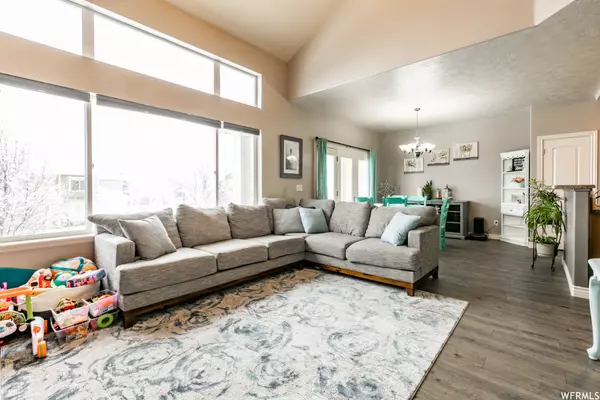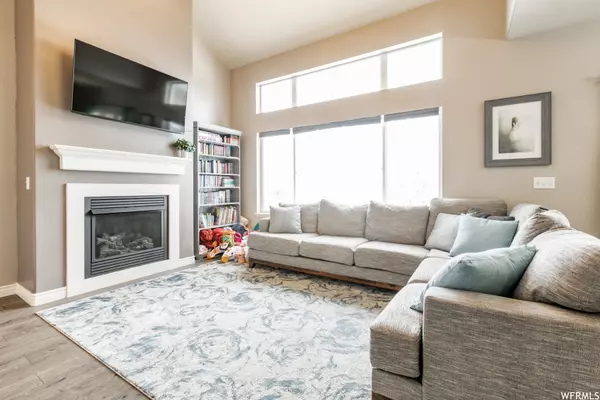$403,000
$414,900
2.9%For more information regarding the value of a property, please contact us for a free consultation.
3 Beds
3 Baths
2,148 SqFt
SOLD DATE : 06/12/2023
Key Details
Sold Price $403,000
Property Type Townhouse
Sub Type Townhouse
Listing Status Sold
Purchase Type For Sale
Square Footage 2,148 sqft
Price per Sqft $187
Subdivision Rosecrest Village
MLS Listing ID 1869676
Sold Date 06/12/23
Style Townhouse; Row-mid
Bedrooms 3
Full Baths 2
Half Baths 1
Construction Status Blt./Standing
HOA Fees $291/mo
HOA Y/N Yes
Abv Grd Liv Area 1,457
Year Built 2008
Annual Tax Amount $2,441
Lot Size 1,306 Sqft
Acres 0.03
Lot Dimensions 0.0x0.0x0.0
Property Description
A stunning 3 bedroom, 2.5 bathroom townhouse located in the heart of Herriman. Boasting 2,148 sq ft of luxurious living space, this home offers plenty of room for you & your loved ones to relax & unwind. As soon as you step inside, you'll be greeted by soaring vaulted ceilings that create a bright & open atmosphere throughout the main level. The spacious living room is perfect for entertaining guests, while the adjacent dining area provides ample space for family dinners & gatherings. The beautifully appointed kitchen features sleek stainless steel & black appliances & plenty of cabinet space for all your storage needs. Upstairs, you'll find a spacious master suite complete w/ a walk-in closet & en-suite bathroom w/ dual sinks & soaking tub. 1 additional bedroom, a full bathroom & laundry round out the upper level, providing plenty of space for guests or a growing family. You'll have all the amenities you need right at your fingertips. But that's not all - this townhouse also boasts a backyard patio, perfect for enjoying warm summer evenings & BBQs with friends & family. A two-car garage gives you plenty of space to store your vehicles & outdoor equipment. Don't miss your chance to own this stunning townhouse in one of Herriman's most desirable neighborhoods. Schedule a showing today!
Location
State UT
County Salt Lake
Area Wj; Sj; Rvrton; Herriman; Bingh
Rooms
Basement Full
Primary Bedroom Level Floor: 2nd
Master Bedroom Floor: 2nd
Interior
Interior Features Bath: Master, Bath: Sep. Tub/Shower, Closet: Walk-In, Disposal, Gas Log, Range/Oven: Free Stdng., Vaulted Ceilings
Heating Forced Air, Gas: Central
Cooling Central Air
Flooring Carpet, Tile
Fireplaces Number 1
Fireplaces Type Insert
Equipment Fireplace Insert
Fireplace true
Window Features Blinds
Appliance Ceiling Fan, Microwave
Exterior
Exterior Feature Double Pane Windows, Entry (Foyer), Patio: Covered
Garage Spaces 2.0
Pool Gunite, Heated, In Ground
Community Features Clubhouse
Utilities Available Natural Gas Connected, Electricity Connected, Sewer Connected, Sewer: Public, Water Connected
Amenities Available Clubhouse, Fitness Center, Playground, Pool, Snow Removal, Trash, Water
View Y/N Yes
View Mountain(s), Valley
Roof Type Asphalt
Present Use Residential
Topography Curb & Gutter, Sidewalks, Sprinkler: Auto-Full, Terrain, Flat, View: Mountain, View: Valley
Porch Covered
Total Parking Spaces 2
Private Pool true
Building
Lot Description Curb & Gutter, Sidewalks, Sprinkler: Auto-Full, View: Mountain, View: Valley
Faces Southwest
Story 3
Sewer Sewer: Connected, Sewer: Public
Water Culinary
Structure Type Clapboard/Masonite,Stucco
New Construction No
Construction Status Blt./Standing
Schools
Elementary Schools Blackridge
School District Jordan
Others
HOA Name HOA Living
HOA Fee Include Trash,Water
Senior Community No
Tax ID 32-12-206-024
Acceptable Financing Cash, Conventional, FHA, VA Loan
Horse Property No
Listing Terms Cash, Conventional, FHA, VA Loan
Financing VA
Read Less Info
Want to know what your home might be worth? Contact us for a FREE valuation!

Our team is ready to help you sell your home for the highest possible price ASAP
Bought with NRE








