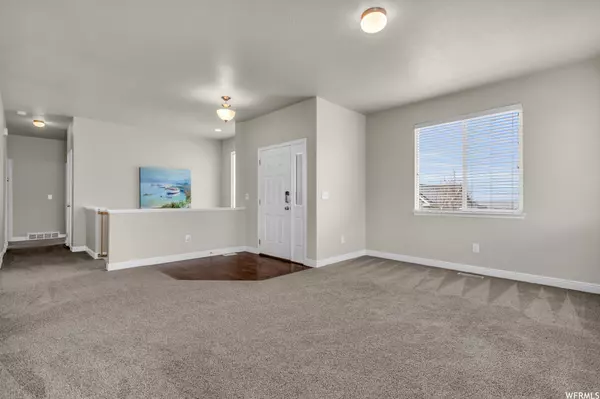$600,000
$600,000
For more information regarding the value of a property, please contact us for a free consultation.
5 Beds
3 Baths
3,223 SqFt
SOLD DATE : 06/13/2023
Key Details
Sold Price $600,000
Property Type Single Family Home
Sub Type Single Family Residence
Listing Status Sold
Purchase Type For Sale
Square Footage 3,223 sqft
Price per Sqft $186
Subdivision Ruby Valley
MLS Listing ID 1872110
Sold Date 06/13/23
Style Rambler/Ranch
Bedrooms 5
Full Baths 3
Construction Status Blt./Standing
HOA Y/N No
Abv Grd Liv Area 1,992
Year Built 2010
Annual Tax Amount $2,742
Lot Size 0.370 Acres
Acres 0.37
Lot Dimensions 0.0x0.0x0.0
Property Description
This beautiful home in The Ranches, is perched perfectly on the hillside, giving incredible views of Mount Timpanogos. Explore the miles of biking & hiking trails from the backyard (be sure to enjoy the view of Utah Lake), or just relax on the deck on those long summer days. You'll love not having any backdoor neighbors while appreciating less yard work because a portion of the property line is beyond the hill face *you can develop/finish the upper section to your liking, see rendering concept in photos*! The double deep garage has a dreamy workbench for the tinkering type, and there's extra parking on the RV pad! Coats and shoes stay organized with a place for everything in the large mudroom, while the huge storage room is perfect for all your seasonal decor, camping gear & everything in between! Nine foot ceilings grant the interior a spacious feel, as well as the 3 sitting rooms for your big friend/family gatherings. Relax in the large owner's oasis, with a substantial walk-in closet double sink vanity, as well as the separate shower & soaker tub. Smart features include Ring doorbell, Rachio automatic sprinklers, Nest thermostat, & smart blinds in the stairwell window! This house is ready for you to make it YOUR home sweet home!
Location
State UT
County Utah
Area Am Fork; Hlnd; Lehi; Saratog.
Zoning Single-Family
Rooms
Basement Entrance, Full
Primary Bedroom Level Floor: 1st
Master Bedroom Floor: 1st
Main Level Bedrooms 3
Interior
Interior Features Alarm: Fire, Bath: Master, Bath: Sep. Tub/Shower, Closet: Walk-In, Disposal, French Doors, Range/Oven: Free Stdng.
Heating Gas: Central
Cooling Central Air
Flooring Carpet, Laminate, Linoleum, Tile
Equipment Swing Set, TV Antenna, Workbench
Fireplace false
Window Features Blinds
Appliance Ceiling Fan, Microwave, Water Softener Owned
Laundry Electric Dryer Hookup
Exterior
Exterior Feature See Remarks, Double Pane Windows, Sliding Glass Doors
Garage Spaces 3.0
Utilities Available Natural Gas Connected, Electricity Connected, Sewer Connected, Water Connected
View Y/N Yes
View Mountain(s)
Roof Type Asphalt
Present Use Single Family
Topography Curb & Gutter, Sprinkler: Auto-Full, View: Mountain
Accessibility Single Level Living
Total Parking Spaces 8
Private Pool false
Building
Lot Description Curb & Gutter, Sprinkler: Auto-Full, View: Mountain
Faces East
Story 2
Sewer Sewer: Connected
Water Culinary
Structure Type Stone,Stucco
New Construction No
Construction Status Blt./Standing
Schools
Elementary Schools Hidden Hollow
Middle Schools Frontier
High Schools Cedar Valley High School
School District Alpine
Others
Senior Community No
Tax ID 51-398-0059
Security Features Fire Alarm
Acceptable Financing Cash, Conventional, FHA, VA Loan
Horse Property No
Listing Terms Cash, Conventional, FHA, VA Loan
Financing FHA
Read Less Info
Want to know what your home might be worth? Contact us for a FREE valuation!

Our team is ready to help you sell your home for the highest possible price ASAP
Bought with Real Broker, LLC








