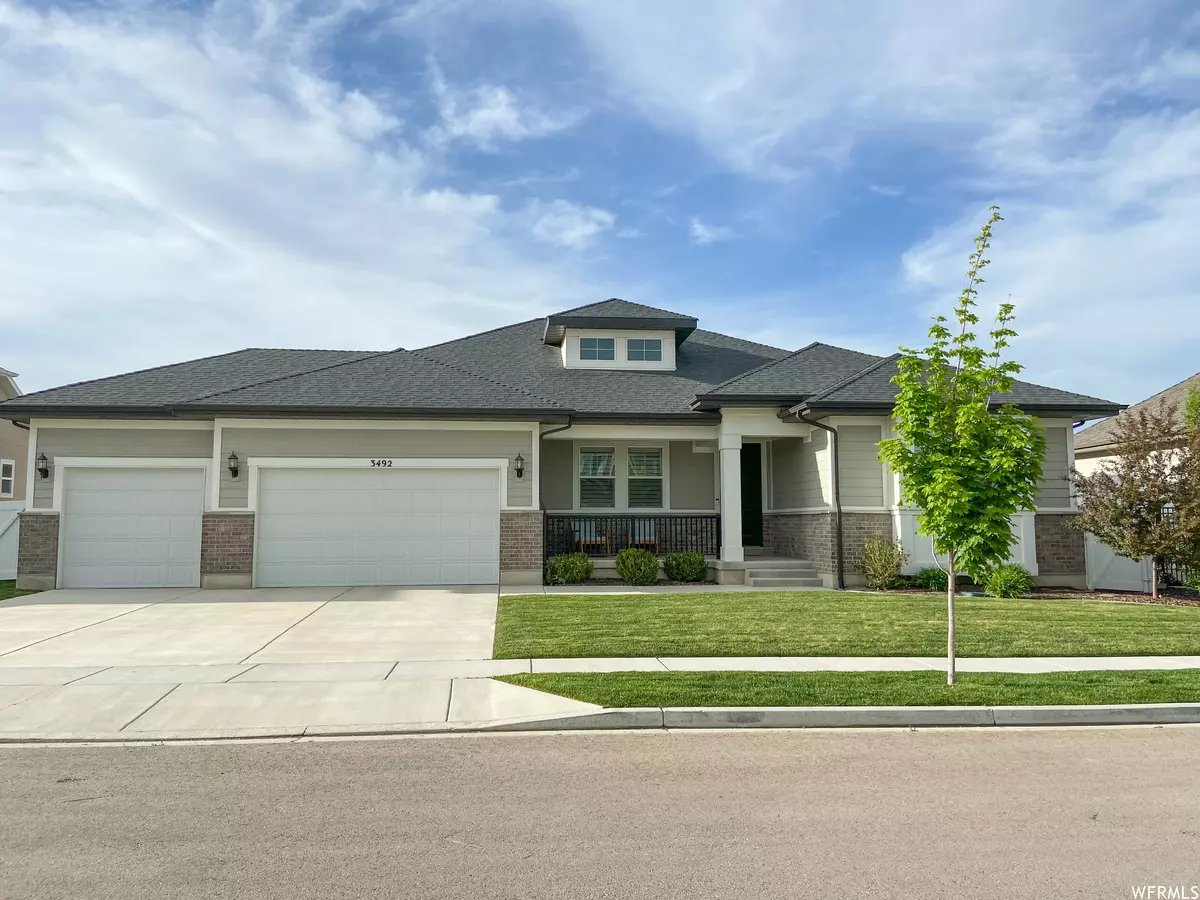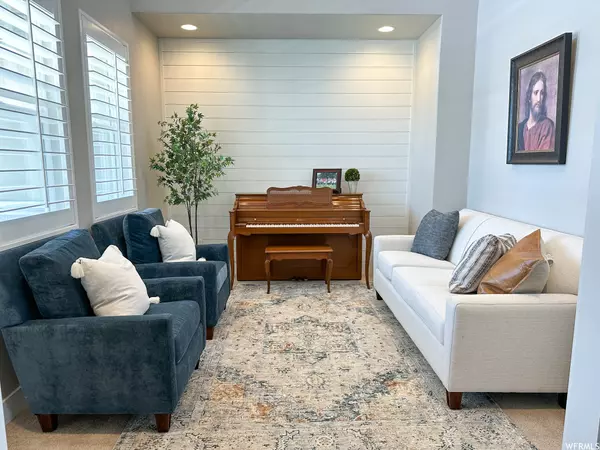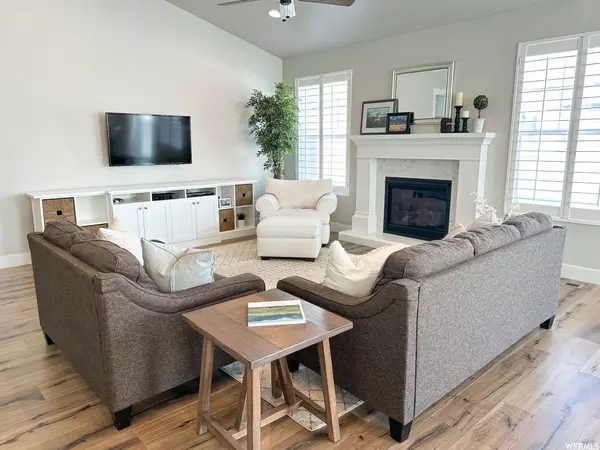$880,000
$899,900
2.2%For more information regarding the value of a property, please contact us for a free consultation.
5 Beds
4 Baths
4,187 SqFt
SOLD DATE : 06/13/2023
Key Details
Sold Price $880,000
Property Type Single Family Home
Sub Type Single Family Residence
Listing Status Sold
Purchase Type For Sale
Square Footage 4,187 sqft
Price per Sqft $210
Subdivision Holbrook Farms
MLS Listing ID 1872184
Sold Date 06/13/23
Style Rambler/Ranch
Bedrooms 5
Full Baths 3
Half Baths 1
Construction Status Blt./Standing
HOA Fees $23/qua
HOA Y/N Yes
Abv Grd Liv Area 2,059
Year Built 2017
Annual Tax Amount $2,979
Lot Size 8,712 Sqft
Acres 0.2
Lot Dimensions 0.0x0.0x0.0
Property Description
Gorgeous Rambler in the desirable Holbrook Farms area! You'll love this beautiful open layout with upgraded finishes throughout! Main floor living at its finest! Open floor plan so your family and friends can enjoy the comfortable family room with high vaulted ceilings, upgraded laminate flooring and gas fireplace. Kitchen includes quartz counters, stainless appliances, gas oven and upgraded white cabinets. The main floor features a spacious master suite with relaxing master bathroom that includes shower w/separate corner garden tub, double vanities and large walk in closet. Main floor includes 3 large bedrooms, 2.5 bathrooms and laundry room. The basement includes a huge family room w/wet bar including mini fridge and microwave, 2 spacious bedrooms, 1 bathroom and additional rooms for a future home office, home gym, playroom, craft room or additional storage. ***Some additional features include: upgraded can lighting and fixtures, custom tile work, all interior walls insulated, custom accent walls, water softener, plantation shutters, cold storage. Fully fenced backyard with deck. 3 car garage, south facing. The Carlisle is Ivory Homes' most popular floor plan. Holbrook Farms is right off 2100 North and only 5 minutes to the Mountain View Corridor and just minutes from I-15 freeway. Primary Children's Hospital under construction and Liberty Hills Elementary only a block away. Approximately 30 minute drive to downtown Salt Lake City and SLC International Airport. Square footage figures are provided as a courtesy estimate only and were obtained from the county records. Buyer is advised to obtain an independent measurement.
Location
State UT
County Utah
Area Am Fork; Hlnd; Lehi; Saratog.
Rooms
Basement Full
Primary Bedroom Level Floor: 1st
Master Bedroom Floor: 1st
Main Level Bedrooms 3
Interior
Interior Features Bath: Master, Bath: Sep. Tub/Shower, Closet: Walk-In, Disposal, Kitchen: Second, Oven: Gas, Range: Gas, Vaulted Ceilings
Heating Gas: Central
Cooling Central Air
Flooring Carpet, Hardwood, Tile
Fireplaces Number 1
Equipment Window Coverings
Fireplace true
Window Features Plantation Shutters
Appliance Ceiling Fan, Microwave, Water Softener Owned
Laundry Electric Dryer Hookup
Exterior
Exterior Feature Porch: Open, Sliding Glass Doors, Patio: Open
Garage Spaces 3.0
Utilities Available Natural Gas Connected, Electricity Connected, Sewer Connected, Sewer: Public, Water Connected
View Y/N Yes
View Mountain(s)
Roof Type Asphalt
Present Use Single Family
Topography Curb & Gutter, Road: Paved, Secluded Yard, Sidewalks, Sprinkler: Auto-Full, Terrain, Flat, View: Mountain
Accessibility Single Level Living
Porch Porch: Open, Patio: Open
Total Parking Spaces 6
Private Pool false
Building
Lot Description Curb & Gutter, Road: Paved, Secluded, Sidewalks, Sprinkler: Auto-Full, View: Mountain
Story 2
Sewer Sewer: Connected, Sewer: Public
Water Culinary, Secondary
Structure Type Brick,Stucco
New Construction No
Construction Status Blt./Standing
Schools
Elementary Schools Liberty Hills
Middle Schools Willowcreek
High Schools Lehi
School District Alpine
Others
HOA Name Bret Lacey
Senior Community No
Tax ID 41-850-0750
Acceptable Financing Cash, Conventional
Horse Property No
Listing Terms Cash, Conventional
Financing Exchange
Read Less Info
Want to know what your home might be worth? Contact us for a FREE valuation!

Our team is ready to help you sell your home for the highest possible price ASAP
Bought with Wasatch Elite Real Estate








