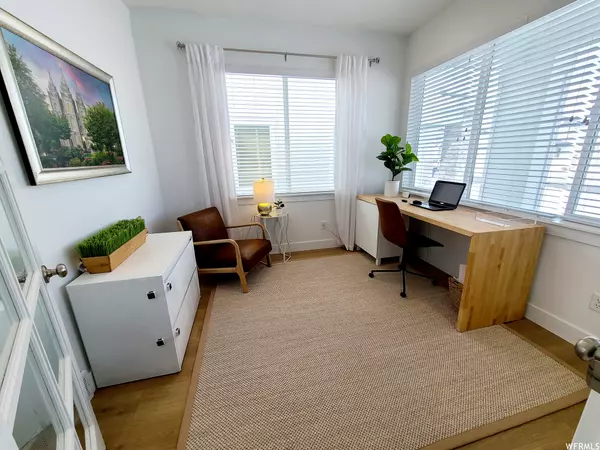$750,000
$749,900
For more information regarding the value of a property, please contact us for a free consultation.
4 Beds
3 Baths
3,577 SqFt
SOLD DATE : 06/01/2023
Key Details
Sold Price $750,000
Property Type Single Family Home
Sub Type Single Family Residence
Listing Status Sold
Purchase Type For Sale
Square Footage 3,577 sqft
Price per Sqft $209
Subdivision The Ridge
MLS Listing ID 1865735
Sold Date 06/01/23
Style Stories: 2
Bedrooms 4
Full Baths 2
Half Baths 1
Construction Status Blt./Standing
HOA Fees $9/ann
HOA Y/N Yes
Abv Grd Liv Area 2,441
Year Built 2018
Annual Tax Amount $3,627
Lot Size 5,662 Sqft
Acres 0.13
Lot Dimensions 0.0x0.0x0.0
Property Description
HOME ~ FAMILY ~ FRIENDS Pictures say a thousand words, so allow this section to say a few things the photos can't. This stunning house has four bedrooms, two and a half baths, a third car garage and a loft for additional space and a basement ready for expansion. Features List: extra tall upper cabinets in kitchen, under cabinet lighting, under cabinet outlets, enlarged island, 6cm counter top in kitchen, cooktop, glass hood, wall oven & microwave, additional window in mudroom, upgraded faucets in kitchen and half bath, upgraded light fixtures in dining, half bath, bedroom 2 and bedroom 3, soft close drawers in kitchen with wooden boxes, garbage slide out in kitchen, built in cabinets & wall feature in living room, built in wall feature in loft, trey vault in master bedroom with accent lighting connected to wall switch, enlarged master shower with rain head and bench, enlarged garage with wall storage and overhead storage, epoxied garage floor, high end curtain and draperies, front yard metal boxes, rear cedar planter boxes, trex deck in rear yard, cement patio in rear yard, ring door bell, photocell - automatic exterior light sensor, laundry room cabinets, drain and pan in laundry room, two furnaces with separate Nest controls, AND tons more!! But this is not just a house with beautiful, custom-built ins, added windows, an oversized master shower and a thematic consistency of white, blue and soft wood that feels open and breezy. All that aside, this house will become your home as you live in, truly, one of the best, ideal places to raise a family. Your family will enjoy the quiet safety of living in a cul de sac off the main road of fast traffic and distracted drivers. Your family will be surrounded by some of the best people you could hope to live around. Every neighbor cares and everyone is a friend. Who you spend time with and who your kids are around matters. Living here can be some of the best years of your life, surrounded by the most amazing people. This house isn't just a wonderful, modern, well-kept house to move into. This is a house you can call your home; this is the place to raise a family. And you will, without a doubt, make lifelong friends. Schedule an appoint to view the home, and start this summer by living where you're meant to be. Square footage figures are provided as a courtesy estimate only. Buyer is advised to obtain an independent measurement.
Location
State UT
County Salt Lake
Area Wj; Sj; Rvrton; Herriman; Bingh
Zoning Single-Family
Rooms
Basement Full
Primary Bedroom Level Floor: 2nd
Master Bedroom Floor: 2nd
Interior
Interior Features Bath: Master, Bath: Sep. Tub/Shower, Closet: Walk-In, Den/Office, Disposal, Floor Drains, French Doors, Oven: Gas, Oven: Wall, Range: Gas, Vaulted Ceilings, Smart Thermostat(s)
Heating Forced Air, Gas: Central
Cooling Central Air
Flooring Carpet, Laminate, Tile
Equipment Storage Shed(s), Window Coverings
Fireplace false
Window Features Blinds,Drapes
Appliance Microwave, Range Hood
Laundry Electric Dryer Hookup
Exterior
Exterior Feature Double Pane Windows, Lighting
Garage Spaces 3.0
Utilities Available Natural Gas Connected, Electricity Connected, Sewer: Public, Water Connected
Amenities Available Biking Trails, Pets Permitted, Picnic Area, Playground
View Y/N No
Roof Type Asphalt
Present Use Single Family
Topography Cul-de-Sac, Fenced: Full
Total Parking Spaces 3
Private Pool false
Building
Lot Description Cul-De-Sac, Fenced: Full
Faces North
Story 3
Sewer Sewer: Public
Water Culinary
Structure Type Asphalt,Cement Siding
New Construction No
Construction Status Blt./Standing
Schools
Elementary Schools Mountain Point
Middle Schools Hidden Valley
High Schools Riverton
School District Jordan
Others
HOA Name HOA Solutions
Senior Community No
Tax ID 33-14-176-026
Ownership Agent Owned
Acceptable Financing Cash, Conventional, FHA, Owner 2nd, VA Loan
Horse Property No
Listing Terms Cash, Conventional, FHA, Owner 2nd, VA Loan
Financing Conventional
Read Less Info
Want to know what your home might be worth? Contact us for a FREE valuation!

Our team is ready to help you sell your home for the highest possible price ASAP
Bought with Real Broker, LLC








