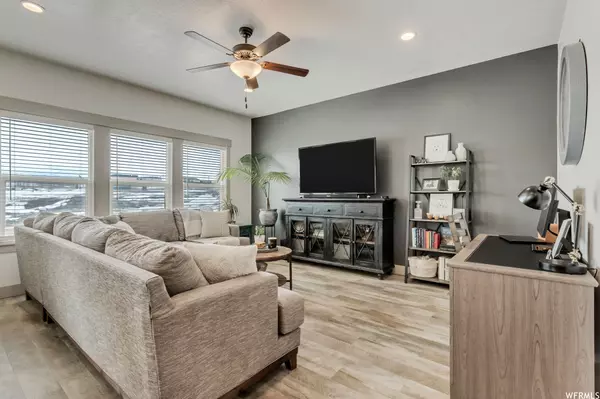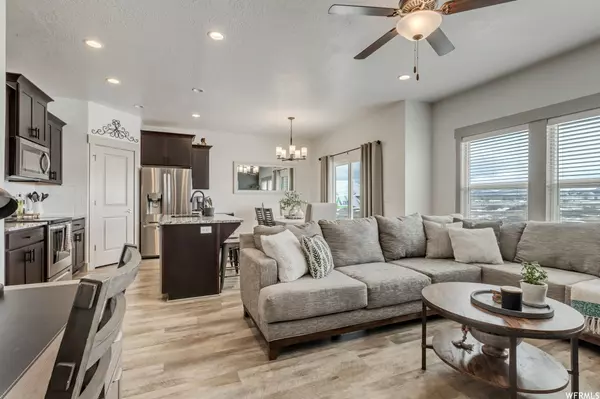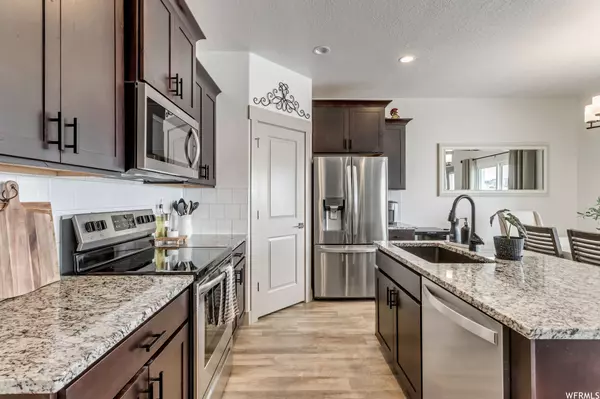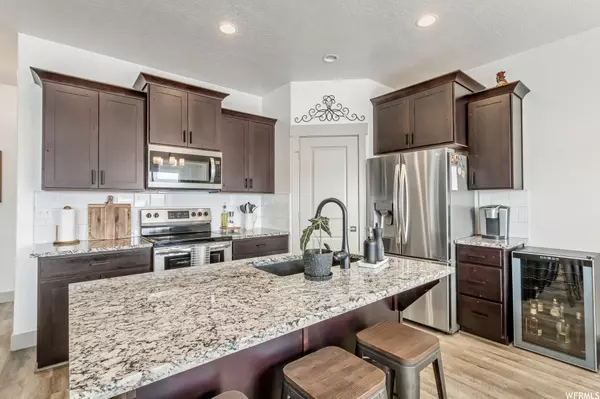$487,500
$489,900
0.5%For more information regarding the value of a property, please contact us for a free consultation.
3 Beds
3 Baths
2,494 SqFt
SOLD DATE : 06/15/2023
Key Details
Sold Price $487,500
Property Type Townhouse
Sub Type Townhouse
Listing Status Sold
Purchase Type For Sale
Square Footage 2,494 sqft
Price per Sqft $195
Subdivision Harmony Townhomes
MLS Listing ID 1864496
Sold Date 06/15/23
Style Stories: 2
Bedrooms 3
Full Baths 2
Half Baths 1
Construction Status Blt./Standing
HOA Fees $103/mo
HOA Y/N Yes
Abv Grd Liv Area 1,826
Year Built 2020
Annual Tax Amount $1,949
Lot Size 1,306 Sqft
Acres 0.03
Lot Dimensions 0.0x0.0x0.0
Property Description
Stunning end unit townhome and located just minutes away from popular stores, restaurants, and entertainment options, including Costco, Hobby Lobby, Smith's Marketplace, Fat Cats entertainment, and many more, this townhome features an abundance of natural light that fills the spacious 2490 square feet of living space and 3 bd/2.5 ba. The main level boasts stunning luxury vinyl plank(LVP) flooring and a convenient half bath for guests. Upstairs, you'll find three bedrooms and two full bathrooms, each with beautiful granite countertops and stylish finishes. The plush carpeting throughout the upper level creates a warm and inviting atmosphere. The kitchen is fully equipped with sleek granite countertops with upgraded tile backsplash and modern appliances, making it easy to prepare delicious meals for your family and friends. Additional features of this townhome include a two-car garage and an unfinished basement, providing plenty of storage space and potential for future expansion. Basement expansion could include a full bathroom, bedroom and a kitchenette essentially making it a basement apartment. The seller is also offering seller financing with an incredibly low interest rate of just 2.5%! Don't miss out on this incredible opportunity. Contact the listing agent for more details on the Seller financing option. Square footage is provided as a courtesy estimate only and was obtained by county records. Buyer is advised to obtain an independent measurement. The listing broker's offer of compensation is made only to participants of the MLS where the listing is filed.
Location
State UT
County Utah
Area Am Fork; Hlnd; Lehi; Saratog.
Zoning Single-Family
Rooms
Basement See Remarks
Primary Bedroom Level Floor: 1st
Master Bedroom Floor: 1st
Interior
Interior Features Bath: Master, Bath: Sep. Tub/Shower, Closet: Walk-In, Disposal, Great Room, Range/Oven: Free Stdng., Granite Countertops
Cooling Central Air
Flooring Carpet, Tile
Fireplace false
Appliance Ceiling Fan, Portable Dishwasher, Microwave, Refrigerator
Laundry Electric Dryer Hookup
Exterior
Exterior Feature Double Pane Windows, Sliding Glass Doors
Garage Spaces 2.0
Utilities Available Natural Gas Connected, Electricity Connected, Sewer Connected, Sewer: Public, Water Connected
View Y/N No
Roof Type Asphalt
Present Use Residential
Topography Curb & Gutter, Road: Paved
Total Parking Spaces 4
Private Pool false
Building
Lot Description Curb & Gutter, Road: Paved
Story 3
Sewer Sewer: Connected, Sewer: Public
Water Culinary
Structure Type Stone,Cement Siding
New Construction No
Construction Status Blt./Standing
Schools
Elementary Schools North Point
Middle Schools Willowcreek
High Schools Lehi
School District Alpine
Others
Senior Community No
Tax ID 41-957-0012
Acceptable Financing Cash, Conventional, FHA, Seller Finance, VA Loan
Horse Property No
Listing Terms Cash, Conventional, FHA, Seller Finance, VA Loan
Financing Conventional
Read Less Info
Want to know what your home might be worth? Contact us for a FREE valuation!

Our team is ready to help you sell your home for the highest possible price ASAP
Bought with R and R Realty LLC








