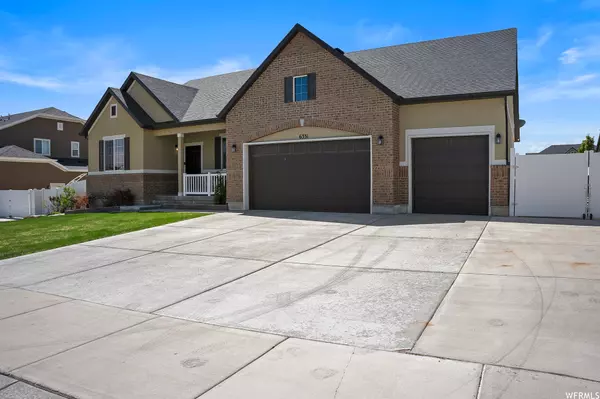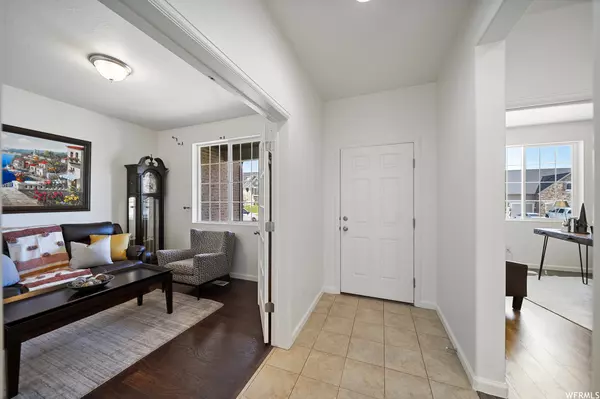$780,000
$785,000
0.6%For more information regarding the value of a property, please contact us for a free consultation.
6 Beds
5 Baths
3,952 SqFt
SOLD DATE : 06/14/2023
Key Details
Sold Price $780,000
Property Type Single Family Home
Sub Type Single Family Residence
Listing Status Sold
Purchase Type For Sale
Square Footage 3,952 sqft
Price per Sqft $197
Subdivision Three Forks Subdivis
MLS Listing ID 1876539
Sold Date 06/14/23
Style Rambler/Ranch
Bedrooms 6
Full Baths 1
Half Baths 1
Three Quarter Bath 3
Construction Status Blt./Standing
HOA Fees $13/mo
HOA Y/N Yes
Abv Grd Liv Area 2,026
Year Built 2017
Annual Tax Amount $3,938
Lot Size 10,018 Sqft
Acres 0.23
Lot Dimensions 0.0x0.0x0.0
Property Description
This home literally has it ALL!! Sprawling rambler with abundant square footage on both levels and MAIN FLOOR LAUNDRY. The generous great room gives it a spacious and roomy feel. 3 car garage and RV PARKING with an EXTRA LONG PAD! Gorgeous hardwood floors throughout! Chef's kitchen with double ovens, granite countertops, stainless appliances, soft close drawers, and gas range! Fabulous basement with a WALK OUT and a cute kitchenette with granite countertops and a second primary bedroom--could be used as a MOTHER IN LAW apartment! Gorgeous fully landscaped yard crowned with colorful foliage and custom boulders. Just wait until all of the flowers fill in! HUGE covered patio and separate gazebo for gatherings. SOLAR panels fully paid for--the electric bill is only $34/month on average!! Humidifier included! Great park really close by! This home has everything a buyer could possibly want! Hurry, this one will go fast!
Location
State UT
County Salt Lake
Area Wj; Sj; Rvrton; Herriman; Bingh
Zoning Single-Family
Rooms
Basement Entrance, Full, Walk-Out Access
Primary Bedroom Level Floor: 1st
Master Bedroom Floor: 1st
Main Level Bedrooms 3
Interior
Interior Features Basement Apartment, Bath: Master, Closet: Walk-In, Den/Office, French Doors, Gas Log, Great Room, Kitchen: Second, Kitchen: Updated, Mother-in-Law Apt., Oven: Double, Range: Gas, Range/Oven: Built-In, Granite Countertops, Video Door Bell(s)
Heating Forced Air, Gas: Central
Cooling Central Air
Flooring Hardwood, Tile
Fireplaces Number 1
Fireplaces Type Fireplace Equipment, Insert
Equipment Fireplace Equipment, Fireplace Insert, Humidifier
Fireplace true
Window Features Blinds
Appliance Microwave, Refrigerator
Exterior
Exterior Feature Basement Entrance, Double Pane Windows, Patio: Covered, Sliding Glass Doors
Garage Spaces 3.0
Utilities Available Natural Gas Connected, Electricity Connected, Sewer Connected, Water Connected
Amenities Available Snow Removal
View Y/N No
Roof Type Asphalt
Present Use Single Family
Topography Fenced: Full, Sidewalks, Sprinkler: Auto-Full, Terrain, Flat
Accessibility Grip-Accessible Features
Porch Covered
Total Parking Spaces 3
Private Pool false
Building
Lot Description Fenced: Full, Sidewalks, Sprinkler: Auto-Full
Faces North
Story 2
Sewer Sewer: Connected
Water Culinary
Structure Type Brick,Stucco
New Construction No
Construction Status Blt./Standing
Schools
Elementary Schools Oakcrest
High Schools Copper Hills
School District Jordan
Others
HOA Name Three Forks Phases 6&8
Senior Community No
Tax ID 26-02-106-005
Acceptable Financing Cash, Conventional, FHA, VA Loan
Horse Property No
Listing Terms Cash, Conventional, FHA, VA Loan
Financing Conventional
Read Less Info
Want to know what your home might be worth? Contact us for a FREE valuation!

Our team is ready to help you sell your home for the highest possible price ASAP
Bought with Grand Slam Realty








