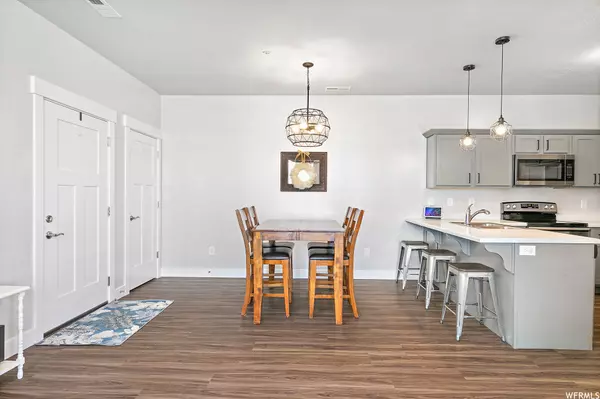$335,000
$335,000
For more information regarding the value of a property, please contact us for a free consultation.
3 Beds
2 Baths
1,272 SqFt
SOLD DATE : 06/15/2023
Key Details
Sold Price $335,000
Property Type Condo
Sub Type Condominium
Listing Status Sold
Purchase Type For Sale
Square Footage 1,272 sqft
Price per Sqft $263
Subdivision Quailhill
MLS Listing ID 1874687
Sold Date 06/15/23
Style Condo; Main Level
Bedrooms 3
Full Baths 2
Construction Status Blt./Standing
HOA Fees $253/mo
HOA Y/N Yes
Abv Grd Liv Area 1,272
Year Built 2020
Annual Tax Amount $1,413
Lot Dimensions 0.0x0.0x0.0
Property Description
OPEN HOUSE 5/13 12-2PM. Beautiful MAIN FLOOR Unit! The garage is attached to your unit making it convenient to enter your condo through the garage! Check out the darling upgrades to the laundry room and light fixtures in the dining room and kitchen! Owner has also installed Blackout Shades in the bedrooms. You will love the open concept of this home. This home boasts of very spacious bedrooms, including a large walk in closet in the Primary bedroom. In addition to the incredible location, the community offers tons of amenities, including a clubhouse, pool and playground. This home has been well maintained and 100% pet and smoke free. Close to shopping, eating, Costco, trails and more! SQ FT per County. Buyer to verify all. Google maps has added unfinished streets to their directions and will take you dead ends. Best way to get to the condo if via Pony Express.
Location
State UT
County Utah
Area Am Fork; Hlnd; Lehi; Saratog.
Direction Sometimes Google Maps takes your the wrong way that leads to a dead end. If it tell you to use Cedar Fort Rd, that is incorrect. Apple Maps and Waze takes you to the correct location.
Rooms
Basement None
Primary Bedroom Level Floor: 1st
Master Bedroom Floor: 1st
Main Level Bedrooms 3
Interior
Interior Features Bath: Master, Closet: Walk-In, Disposal, Great Room, Range/Oven: Free Stdng.
Heating Gas: Central
Cooling Central Air
Flooring Carpet, Vinyl
Fireplace false
Window Features Shades
Appliance Microwave
Laundry Electric Dryer Hookup
Exterior
Exterior Feature Double Pane Windows, Patio: Covered
Garage Spaces 1.0
Community Features Clubhouse
Utilities Available Natural Gas Connected, Electricity Connected, Sewer Connected, Water Connected
Amenities Available Clubhouse, Insurance, Maintenance, Pets Permitted, Playground, Pool, Sewer Paid, Snow Removal, Trash, Water
View Y/N No
Roof Type Asphalt
Present Use Residential
Topography Curb & Gutter, Road: Paved, Sidewalks, Sprinkler: Auto-Full
Accessibility Ground Level
Porch Covered
Total Parking Spaces 1
Private Pool false
Building
Lot Description Curb & Gutter, Road: Paved, Sidewalks, Sprinkler: Auto-Full
Faces South
Story 1
Sewer Sewer: Connected
Water Culinary
Structure Type Asphalt,Stone,Stucco
New Construction No
Construction Status Blt./Standing
Schools
Elementary Schools Thunder Ridge
Middle Schools Vista Heights Middle School
High Schools Westlake
School District Alpine
Others
HOA Name FCS Community Management
HOA Fee Include Insurance,Maintenance Grounds,Sewer,Trash,Water
Senior Community No
Tax ID 50-102-0102
Acceptable Financing Cash, Conventional, FHA, VA Loan
Horse Property No
Listing Terms Cash, Conventional, FHA, VA Loan
Financing Conventional
Read Less Info
Want to know what your home might be worth? Contact us for a FREE valuation!

Our team is ready to help you sell your home for the highest possible price ASAP
Bought with Utah Key Real Estate (Woodhaven Branch)








