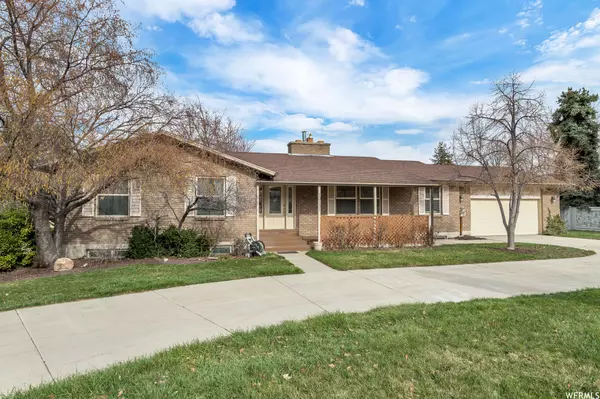$893,000
$918,000
2.7%For more information regarding the value of a property, please contact us for a free consultation.
5 Beds
3 Baths
3,544 SqFt
SOLD DATE : 06/16/2023
Key Details
Sold Price $893,000
Property Type Single Family Home
Sub Type Single Family Residence
Listing Status Sold
Purchase Type For Sale
Square Footage 3,544 sqft
Price per Sqft $251
Subdivision Chattel Estates
MLS Listing ID 1872506
Sold Date 06/16/23
Style Rambler/Ranch
Bedrooms 5
Full Baths 2
Three Quarter Bath 1
Construction Status Blt./Standing
HOA Y/N No
Abv Grd Liv Area 1,772
Year Built 1976
Annual Tax Amount $5,036
Lot Size 1.090 Acres
Acres 1.09
Lot Dimensions 0.0x0.0x0.0
Property Description
This horse property/farm in the city is truly a remarkable piece of property. Sitting on over an acre of land you have your rambler home on a quiet residential circle. Bonuses include two shares of water, approximately 3000 gallons of water storage, 12x12 shed, 32x40- 3 car garage/shop, and a 30x40 barn that is ready for a few horses to reside in. Tons of room to park all your toys and RV. Storage galore inside and outside. Come home in the evening and relax or BBQ on the spacious deck as you watch the sun set on the mountains. Large kitchen and dining area to help the kids with their homework while dinner is being prepared. Mud/Laundry room off the garage. Cheerful and bright living room and large master bedrooms. You'd better hurry to call this gem of a property your own!
Location
State UT
County Salt Lake
Area Wj; Sj; Rvrton; Herriman; Bingh
Zoning Single-Family
Rooms
Other Rooms Workshop
Basement Full
Main Level Bedrooms 3
Interior
Interior Features Bath: Master, Bath: Sep. Tub/Shower, Closet: Walk-In, Den/Office, Disposal, Gas Log, Jetted Tub, Kitchen: Updated, Oven: Gas, Range: Gas, Range/Oven: Free Stdng.
Heating Forced Air, Gas: Central
Cooling Central Air
Flooring Carpet, Hardwood, Tile
Fireplaces Number 1
Equipment Basketball Standard, Dog Run, Storage Shed(s), Window Coverings, Workbench
Fireplace true
Window Features Blinds,Drapes,Full
Appliance Ceiling Fan, Dryer, Freezer, Gas Grill/BBQ, Microwave, Range Hood, Refrigerator, Washer
Laundry Electric Dryer Hookup, Gas Dryer Hookup
Exterior
Exterior Feature Barn, Double Pane Windows, Horse Property, Out Buildings, Lighting, Porch: Open, Sliding Glass Doors
Garage Spaces 6.0
Utilities Available Natural Gas Connected, Electricity Connected, Sewer Connected, Sewer: Public, Water Connected
View Y/N Yes
View Mountain(s)
Roof Type Asphalt
Present Use Single Family
Topography See Remarks, Cul-de-Sac, Curb & Gutter, Fenced: Part, Sprinkler: Auto-Full, View: Mountain
Porch Porch: Open
Total Parking Spaces 6
Private Pool false
Building
Lot Description See Remarks, Cul-De-Sac, Curb & Gutter, Fenced: Part, Sprinkler: Auto-Full, View: Mountain
Faces West
Story 2
Sewer Sewer: Connected, Sewer: Public
Water See Remarks, Culinary, Secondary, Shares
Structure Type Brick
New Construction No
Construction Status Blt./Standing
Schools
Elementary Schools Elk Meadows
Middle Schools Elk Ridge
High Schools Bingham
School District Jordan
Others
Senior Community No
Tax ID 27-08-478-003
Acceptable Financing Cash, Conventional
Horse Property Yes
Listing Terms Cash, Conventional
Financing Conventional
Read Less Info
Want to know what your home might be worth? Contact us for a FREE valuation!

Our team is ready to help you sell your home for the highest possible price ASAP
Bought with Realtypath LLC (South Valley)








