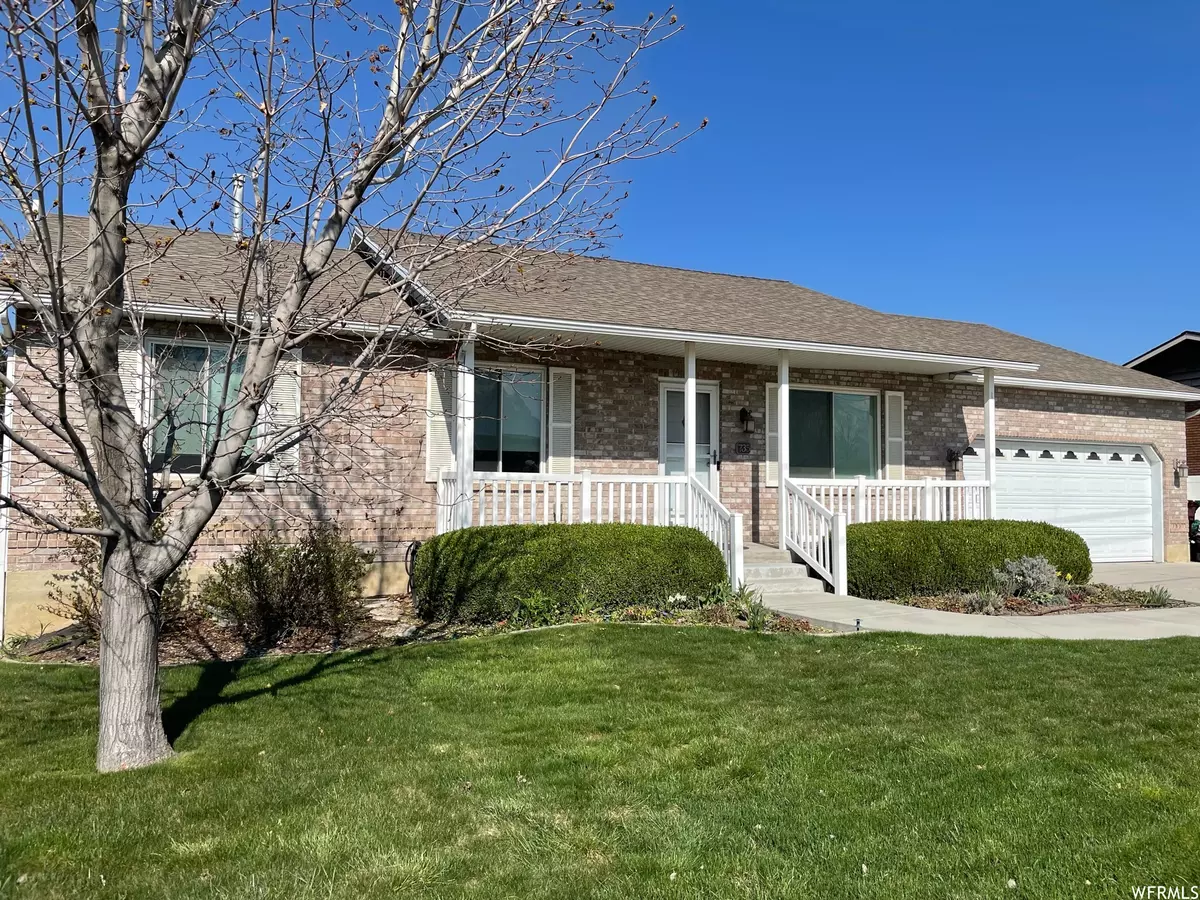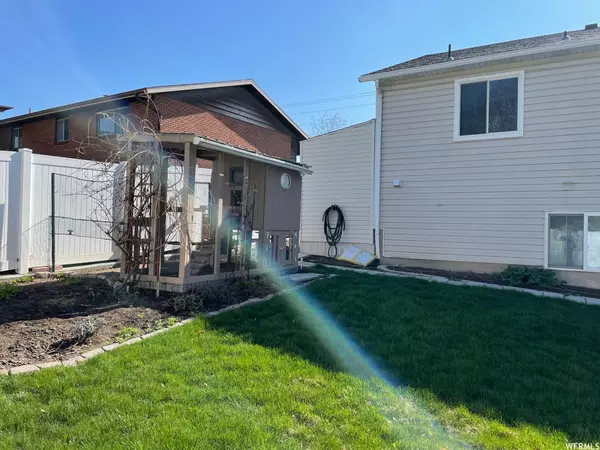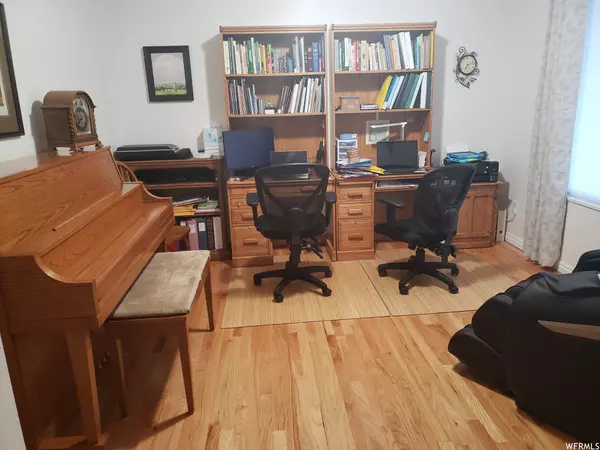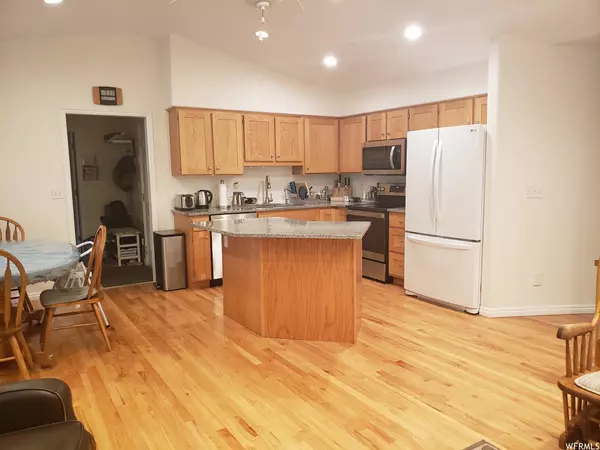$578,000
$594,900
2.8%For more information regarding the value of a property, please contact us for a free consultation.
5 Beds
4 Baths
3,100 SqFt
SOLD DATE : 06/16/2023
Key Details
Sold Price $578,000
Property Type Single Family Home
Sub Type Single Family Residence
Listing Status Sold
Purchase Type For Sale
Square Footage 3,100 sqft
Price per Sqft $186
Subdivision Russon Estates
MLS Listing ID 1873399
Sold Date 06/16/23
Style Rambler/Ranch
Bedrooms 5
Full Baths 2
Half Baths 1
Three Quarter Bath 1
Construction Status Blt./Standing
HOA Y/N No
Abv Grd Liv Area 1,580
Year Built 1996
Annual Tax Amount $2,342
Lot Size 9,583 Sqft
Acres 0.22
Lot Dimensions 0.0x0.0x0.0
Property Description
NO SHOWINGS AT THIS TIME. Entire main floor is SOLID OAK HARDWOOD (not engineered) and ceramic tile; basement is carpet and LVP/LVT. NEW Range, m/w, d/w April 2023. Nice MUDROOM and large 1/2 bath. HUGE LAUNDRY room can double as art/craft room or office. Large UPDATED DECK gets shade in the p.m. 2ND KITCHEN could be adapted to an apartment, hair salon, or pre-school room. Garden boxes, Lifetime playset, and great custom CHICKEN COOP included! Zoned 95+ Furnace w/humidifier & UV light. Energy efficient main floor windows
Location
State UT
County Utah
Area Am Fork; Hlnd; Lehi; Saratog.
Zoning Single-Family
Rooms
Basement Daylight, Entrance, Full, Walk-Out Access
Primary Bedroom Level Floor: 1st
Master Bedroom Floor: 1st
Main Level Bedrooms 3
Interior
Interior Features Bath: Master, Central Vacuum, Closet: Walk-In, Disposal, Kitchen: Second, Kitchen: Updated, Range/Oven: Free Stdng., Vaulted Ceilings, Granite Countertops, Video Door Bell(s)
Cooling Central Air
Flooring Carpet, Hardwood, Tile
Equipment Humidifier, Play Gym, Window Coverings
Fireplace false
Window Features Blinds,Full,Shades
Appliance Ceiling Fan, Microwave, Water Softener Owned
Exterior
Exterior Feature Basement Entrance, Double Pane Windows, Entry (Foyer), Lighting, Patio: Covered, Porch: Open, Storm Doors, Walkout, Patio: Open
Garage Spaces 2.0
Utilities Available Natural Gas Connected, Electricity Connected, Sewer Connected, Water Connected
View Y/N Yes
View Mountain(s)
Roof Type Asphalt,Pitched
Present Use Single Family
Topography Sidewalks, Sprinkler: Auto-Full, Terrain: Grad Slope, View: Mountain, Drip Irrigation: Auto-Part
Porch Covered, Porch: Open, Patio: Open
Total Parking Spaces 3
Private Pool false
Building
Lot Description Sidewalks, Sprinkler: Auto-Full, Terrain: Grad Slope, View: Mountain, Drip Irrigation: Auto-Part
Faces East
Story 2
Sewer Sewer: Connected
Water Culinary, Secondary
Structure Type Asphalt,Brick
New Construction No
Construction Status Blt./Standing
Schools
Elementary Schools Sego Lily
Middle Schools Lehi
High Schools Skyridge
School District Alpine
Others
Senior Community No
Tax ID 51-032-0001
Acceptable Financing Cash, Conventional, FHA
Horse Property No
Listing Terms Cash, Conventional, FHA
Financing FHA
Read Less Info
Want to know what your home might be worth? Contact us for a FREE valuation!

Our team is ready to help you sell your home for the highest possible price ASAP
Bought with Real Broker, LLC








