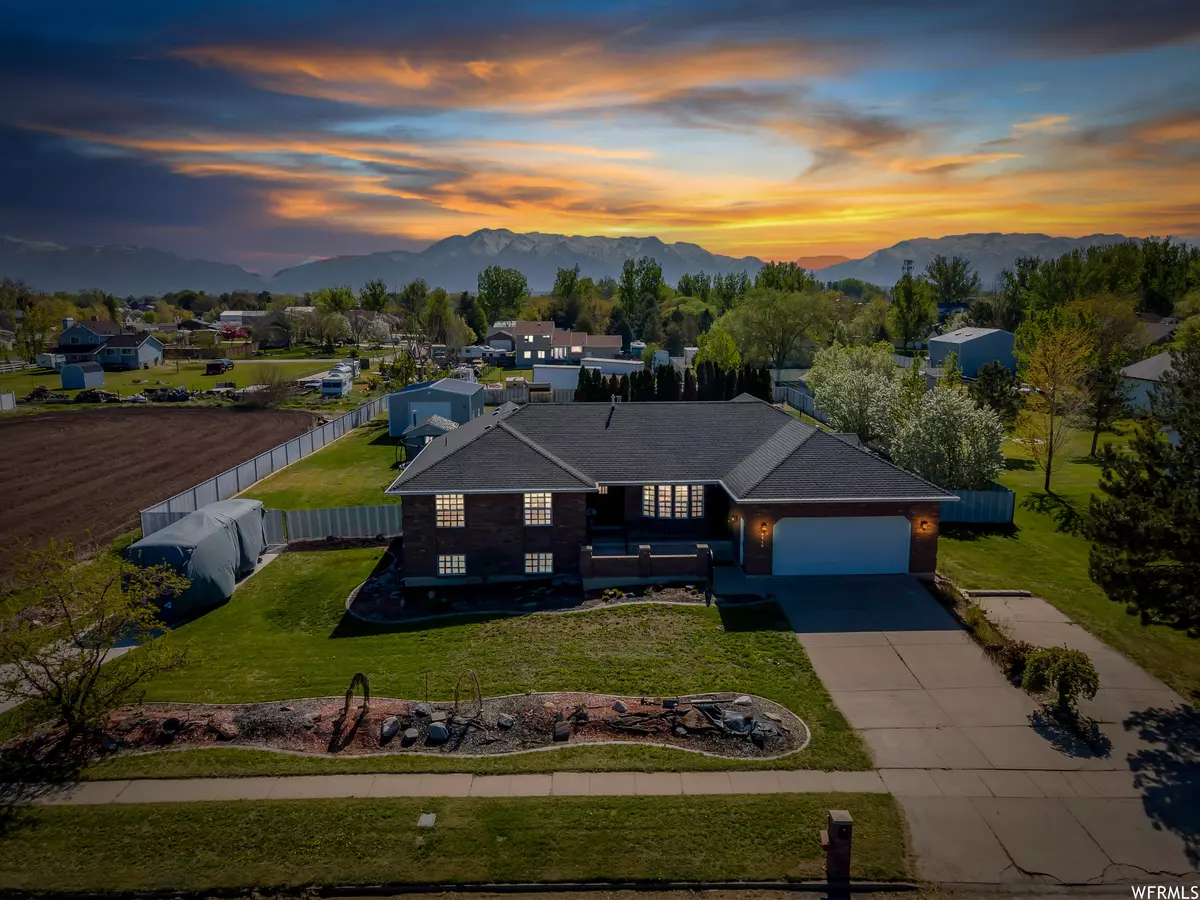$820,000
$800,000
2.5%For more information regarding the value of a property, please contact us for a free consultation.
5 Beds
4 Baths
4,358 SqFt
SOLD DATE : 06/20/2023
Key Details
Sold Price $820,000
Property Type Single Family Home
Sub Type Single Family Residence
Listing Status Sold
Purchase Type For Sale
Square Footage 4,358 sqft
Price per Sqft $188
Subdivision Hooper Estates
MLS Listing ID 1877271
Sold Date 06/20/23
Style Rambler/Ranch
Bedrooms 5
Full Baths 3
Half Baths 1
Construction Status Blt./Standing
HOA Y/N No
Abv Grd Liv Area 2,179
Year Built 1994
Annual Tax Amount $4,650
Lot Size 0.910 Acres
Acres 0.91
Lot Dimensions 150.0x267.0x150.0
Property Description
Welcome to Hooper! This charming home offers a perfect blend of comfort, style, and convenience. Nestled in the desirable Hooper community, this property presents an excellent opportunity for those seeking a peaceful and friendly neighborhood. As you enter, you'll be greeted by a spacious and inviting living area, bathed in natural light that flows seamlessly through large windows. The open floor plan creates a warm and welcoming atmosphere, perfect for both relaxing and entertaining. The kitchen is a chef's delight, featuring modern appliances, ample counter space, and a convenient breakfast bar. It's a true centerpiece, ready to inspire culinary creations and joyful gatherings. Adjacent to the kitchen is a cozy dining area, providing a perfect setting for intimate meals or casual get-togethers. This home boasts 5 bedrooms, offering plenty of space. The master suite is a peaceful retreat, complete with a private en-suite bathroom and a generously sized closet. The additional bedrooms are well-appointed and versatile, ready to adapt to your unique needs. Outside, you'll find a spacious backyard, with an amazing pool and covered deck you will find ideal for outdoor activities, summer barbecues, or simply enjoying the fresh air. Imagine spending evenings on the patio, savoring the tranquility and beautiful views of the surrounding pool & landscape. Conveniently located, this home offers easy access to local schools, parks, shopping centers, and dining options. With its proximity to major transportation routes, commuting to neighboring cities is a breeze. Don't miss out on the opportunity to make 4318 South 5900 West your new home. Schedule a viewing today and experience the best of Hooper living firsthand! Figures are provided as a courtesy estimate only. **MAIN OUTDOOR BUILDING: Garage Door is 10 ft tall & 12 ft wide. Building is 24 ft width & 30 ft length** Buyer is advised to obtain independent measurements and verify all details.
Location
State UT
County Weber
Area Hooper; Roy
Zoning Single-Family
Rooms
Basement Daylight, Full, Walk-Out Access
Main Level Bedrooms 3
Interior
Interior Features Bath: Master, Bath: Sep. Tub/Shower, Den/Office, French Doors, Gas Log, Jetted Tub, Oven: Wall, Range: Gas, Vaulted Ceilings
Heating Forced Air, Gas: Central, Heat Pump
Cooling Central Air
Flooring Carpet, Hardwood, Tile
Fireplaces Number 2
Equipment Basketball Standard, Storage Shed(s), Window Coverings
Fireplace true
Window Features Part
Appliance Ceiling Fan, Microwave, Refrigerator, Satellite Dish, Water Softener Owned
Laundry Electric Dryer Hookup
Exterior
Exterior Feature Awning(s), Barn, Basement Entrance, Bay Box Windows, Deck; Covered, Double Pane Windows, Horse Property, Out Buildings, Lighting, Patio: Covered, Porch: Open, Walkout
Garage Spaces 2.0
Pool Fiberglass, Heated, In Ground, Electronic Cover
Community Features Clubhouse
Utilities Available Natural Gas Connected, Electricity Connected, Sewer Connected, Water Connected
View Y/N Yes
View Mountain(s)
Roof Type Composition
Present Use Single Family
Topography Curb & Gutter, Fenced: Full, Road: Paved, Secluded Yard, Sidewalks, Sprinkler: Auto-Full, Terrain, Flat, View: Mountain, Private
Porch Covered, Porch: Open
Total Parking Spaces 12
Private Pool true
Building
Lot Description Curb & Gutter, Fenced: Full, Road: Paved, Secluded, Sidewalks, Sprinkler: Auto-Full, View: Mountain, Private
Faces West
Story 2
Sewer Sewer: Connected
Water Culinary, Secondary
Structure Type Aluminum,Brick
New Construction No
Construction Status Blt./Standing
Schools
Elementary Schools Hooper
Middle Schools Rocky Mt
High Schools Fremont
School District Weber
Others
Senior Community No
Tax ID 08-220-0005
Acceptable Financing Cash, Conventional
Horse Property Yes
Listing Terms Cash, Conventional
Financing Conventional
Read Less Info
Want to know what your home might be worth? Contact us for a FREE valuation!

Our team is ready to help you sell your home for the highest possible price ASAP
Bought with RE/MAX Associates








