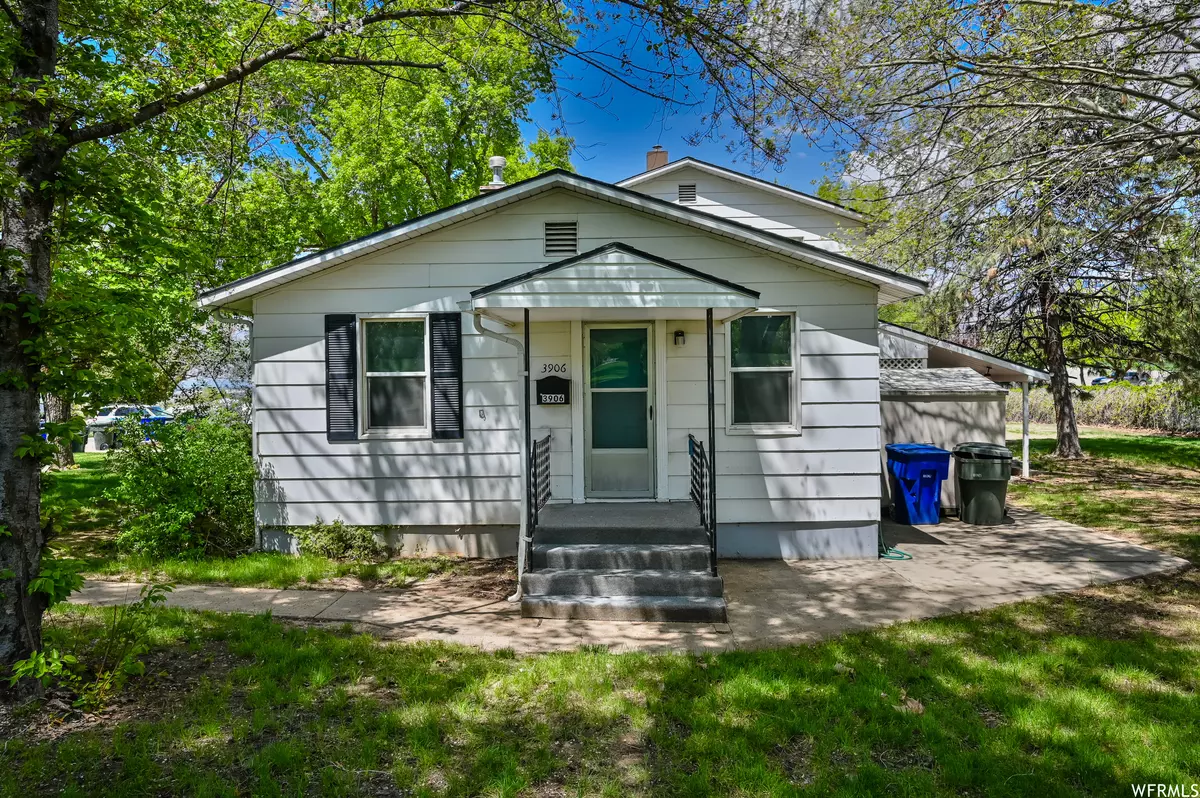$217,000
$215,000
0.9%For more information regarding the value of a property, please contact us for a free consultation.
2 Beds
1 Bath
720 SqFt
SOLD DATE : 06/14/2023
Key Details
Sold Price $217,000
Property Type Condo
Sub Type Condominium
Listing Status Sold
Purchase Type For Sale
Square Footage 720 sqft
Price per Sqft $301
Subdivision Grandview Acres
MLS Listing ID 1876441
Sold Date 06/14/23
Style Rambler/Ranch
Bedrooms 2
Full Baths 1
Construction Status Blt./Standing
HOA Fees $175/mo
HOA Y/N Yes
Abv Grd Liv Area 720
Year Built 1941
Annual Tax Amount $1,300
Lot Size 3,484 Sqft
Acres 0.08
Lot Dimensions 0.0x0.0x0.0
Property Description
Nestled in a quiet, tree-covered neighborhood, don't miss out on your chance of seeing this charming well maintained condo. Enjoy the large sycamore trees from your front deck. This condo features 2 bedrooms, 1 bathroom. New Laminate flooring, new Kitchen, Fresh paint, kitchen appliances, and washer/dryer included. Ease and convenience of being so close to WSU, dining, entertainment, hospitals, hiking trails and so much more.
Location
State UT
County Weber
Area Ogdn; W Hvn; Ter; Rvrdl
Zoning Multi-Family
Direction Google will take you to the wrong address, please use this Pin location instead. 41°1129.0"N 111°5714.4"W https://maps.app.goo.gl/veayJnsPmhzEuouh9?g_st=ic
Rooms
Basement None
Primary Bedroom Level Floor: 1st
Master Bedroom Floor: 1st
Main Level Bedrooms 2
Interior
Interior Features Kitchen: Updated, Range: Gas, Range/Oven: Free Stdng.
Heating Forced Air, Gas: Central
Cooling Central Air, Evaporative Cooling, Window Unit(s)
Flooring Carpet, Laminate, Vinyl
Equipment Storage Shed(s), Window Coverings
Fireplace false
Window Features Blinds
Appliance Dryer, Microwave, Refrigerator, Washer
Laundry Gas Dryer Hookup
Exterior
Exterior Feature Double Pane Windows, Porch: Open
Community Features Clubhouse
Utilities Available Natural Gas Connected, Electricity Connected, Sewer Connected, Water Connected
Amenities Available Clubhouse, RV Parking, Insurance, Management, Pet Rules, Pets Permitted, Picnic Area, Snow Removal
View Y/N Yes
View Mountain(s)
Roof Type Asphalt
Present Use Residential
Topography Road: Paved, Terrain, Flat, View: Mountain
Accessibility Single Level Living
Porch Porch: Open
Total Parking Spaces 2
Private Pool false
Building
Lot Description Road: Paved, View: Mountain
Story 1
Sewer Sewer: Connected
Water Culinary
Structure Type Asphalt,Clapboard/Masonite
New Construction No
Construction Status Blt./Standing
Schools
Elementary Schools Grandview
Middle Schools Mount Ogden
High Schools Ogden
School District Ogden
Others
HOA Name Jessica Gatewood
HOA Fee Include Insurance
Senior Community No
Tax ID 05-179-0089
Acceptable Financing Cash, Conventional
Horse Property No
Listing Terms Cash, Conventional
Financing Conventional
Read Less Info
Want to know what your home might be worth? Contact us for a FREE valuation!

Our team is ready to help you sell your home for the highest possible price ASAP
Bought with Realtypath LLC (Summit)








