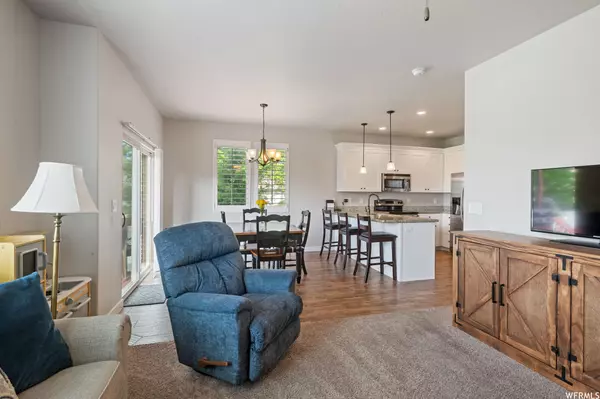$495,000
$499,900
1.0%For more information regarding the value of a property, please contact us for a free consultation.
4 Beds
4 Baths
2,280 SqFt
SOLD DATE : 06/21/2023
Key Details
Sold Price $495,000
Property Type Townhouse
Sub Type Townhouse
Listing Status Sold
Purchase Type For Sale
Square Footage 2,280 sqft
Price per Sqft $217
Subdivision Ridge
MLS Listing ID 1879068
Sold Date 06/21/23
Style Townhouse; Row-end
Bedrooms 4
Full Baths 2
Half Baths 2
Construction Status Blt./Standing
HOA Fees $150/mo
HOA Y/N Yes
Abv Grd Liv Area 1,630
Year Built 2014
Annual Tax Amount $1,837
Lot Size 1,306 Sqft
Acres 0.03
Lot Dimensions 0.0x0.0x0.0
Property Description
Beautiful end unit townhome in a quiet Cedar Hills neighborhood. This well-maintained home has so much to offer! The kitchen comes complete with granite countertops, stainless steel appliances, and south facing windows that fill the home with natural light. The spacious master suite has a separate soaker tub and tiled shower, double vanity, and a large walk-in closet. The fully-finished basement with built-in bookshelves can be used as a large bedroom or extra family room. The home also includes a 2-car garage with extra storage space, a water softener, and plantation shutters throughout the home. Relax on your back patio and enjoy the peaceful, maintenance-free backyard as the HOA covers all landscape maintenance. This premier location is just steps away from the Murdock Canal Trail, 3 local parks, and Deerfield Elementary School. It also has easy access to Timpanogos Highway, Alpine Country Club, American Fork Hospital, Lone Peak High School, Highland Glen Park, everything outdoors up American Fork Canyon, and dozens of restaurants and shopping options. This is your chance to live in a quiet, secluded community, but still have close access to everything you need. Brand new carpet will be installed for the top 2 floors on June 19. This home is move-in-ready with all appliances included. Come see it today!
Location
State UT
County Utah
Area Pl Grove; Lindon; Orem
Zoning Single-Family
Rooms
Basement Full
Primary Bedroom Level Floor: 2nd
Master Bedroom Floor: 2nd
Interior
Interior Features Bath: Master, Bath: Sep. Tub/Shower, Closet: Walk-In, Disposal
Heating Gas: Central
Cooling Central Air
Flooring Carpet, Tile
Equipment Window Coverings
Fireplace false
Window Features Blinds,Plantation Shutters
Appliance Dryer, Microwave, Refrigerator, Washer, Water Softener Owned
Laundry Electric Dryer Hookup
Exterior
Exterior Feature Double Pane Windows, Porch: Open, Sliding Glass Doors, Patio: Open
Garage Spaces 2.0
Community Features Clubhouse
Utilities Available Natural Gas Connected, Electricity Connected, Sewer Connected
Amenities Available Clubhouse, RV Parking, Snow Removal
View Y/N Yes
View Mountain(s)
Roof Type Asphalt
Present Use Residential
Topography Sprinkler: Auto-Full, Terrain, Flat, View: Mountain
Porch Porch: Open, Patio: Open
Total Parking Spaces 4
Private Pool false
Building
Lot Description Sprinkler: Auto-Full, View: Mountain
Faces North
Story 3
Sewer Sewer: Connected
Water Culinary, Irrigation
Structure Type Brick,Stone,Cement Siding
New Construction No
Construction Status Blt./Standing
Schools
Elementary Schools Deerfield
Middle Schools Mt Ridge
High Schools Lone Peak
School District Alpine
Others
HOA Name ACS
Senior Community No
Tax ID 35-638-0209
Acceptable Financing Cash, Conventional, FHA, VA Loan
Horse Property No
Listing Terms Cash, Conventional, FHA, VA Loan
Financing Conventional
Read Less Info
Want to know what your home might be worth? Contact us for a FREE valuation!

Our team is ready to help you sell your home for the highest possible price ASAP
Bought with REDFIN CORPORATION








