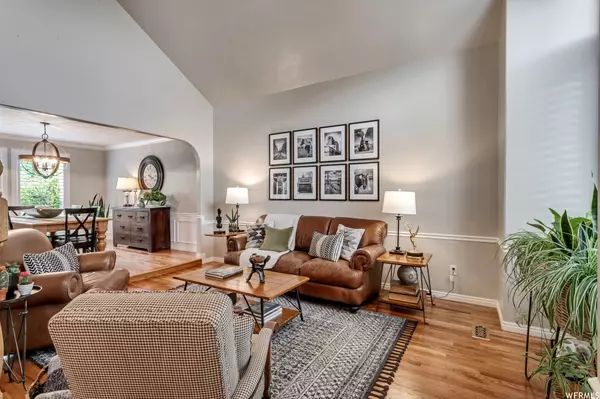$850,000
$855,000
0.6%For more information regarding the value of a property, please contact us for a free consultation.
5 Beds
4 Baths
4,176 SqFt
SOLD DATE : 06/15/2023
Key Details
Sold Price $850,000
Property Type Single Family Home
Sub Type Single Family Residence
Listing Status Sold
Purchase Type For Sale
Square Footage 4,176 sqft
Price per Sqft $203
MLS Listing ID 1877965
Sold Date 06/15/23
Style Stories: 2
Bedrooms 5
Full Baths 3
Half Baths 1
Construction Status Blt./Standing
HOA Y/N No
Abv Grd Liv Area 2,741
Year Built 1999
Annual Tax Amount $3,200
Lot Size 0.270 Acres
Acres 0.27
Lot Dimensions 0.0x0.0x0.0
Property Description
Welcome to this stunning home offering the perfect blend of luxury, comfort and an unbeatable location with breathtaking mountain views. You'll appreciate the open floor plan with generously sized living areas, perfect for entertaining guests or relaxing with loved ones. Other features include a large primary suite with spacious bathroom and closet, vaulted ceilings, second kitchen, and theater style sound system in basement. Step outside into the beautifully landscaped backyard, where you can unwind and take in the awe-inspiring mountain views or simply enjoy the tranquility of the surroundings. With parks, schools, and shopping just moments away, everything you need is within reach. Embrace an active lifestyle with backyard entrance to trails for walking, running, hiking or biking, Take advantage of the numerous amenities and entertainment options in the area. Call today to schedule your private showing.
Location
State UT
County Utah
Area Pl Grove; Lindon; Orem
Zoning Single-Family
Rooms
Basement Daylight, Full
Primary Bedroom Level Floor: 2nd
Master Bedroom Floor: 2nd
Interior
Interior Features Bath: Master, Bath: Sep. Tub/Shower, Closet: Walk-In, Den/Office, Disposal, French Doors, Gas Log, Jetted Tub, Kitchen: Second, Kitchen: Updated, Oven: Double, Oven: Wall, Range: Countertop, Range: Gas, Vaulted Ceilings
Heating Gas: Central
Cooling Central Air
Flooring Carpet, Hardwood, Tile, Travertine
Fireplaces Number 2
Equipment Storage Shed(s), Window Coverings
Fireplace true
Appliance Ceiling Fan, Microwave, Water Softener Owned
Exterior
Exterior Feature Bay Box Windows, Double Pane Windows, Porch: Open, Patio: Open
Garage Spaces 3.0
Utilities Available Natural Gas Connected, Electricity Connected, Sewer Connected, Sewer: Public, Water Connected
View Y/N Yes
View Mountain(s)
Roof Type Asphalt
Present Use Single Family
Topography Curb & Gutter, Fenced: Full, Road: Paved, Sidewalks, Sprinkler: Auto-Full, Terrain, Flat, View: Mountain
Porch Porch: Open, Patio: Open
Total Parking Spaces 7
Private Pool false
Building
Lot Description Curb & Gutter, Fenced: Full, Road: Paved, Sidewalks, Sprinkler: Auto-Full, View: Mountain
Story 3
Sewer Sewer: Connected, Sewer: Public
Water Culinary, Irrigation: Pressure
Structure Type Brick,Stucco
New Construction No
Construction Status Blt./Standing
Schools
Elementary Schools Deerfield
Middle Schools Mt Ridge
High Schools Lone Peak
School District Alpine
Others
Senior Community No
Tax ID 53-204-0051
Acceptable Financing Cash, Conventional, FHA, VA Loan
Horse Property No
Listing Terms Cash, Conventional, FHA, VA Loan
Financing Conventional
Read Less Info
Want to know what your home might be worth? Contact us for a FREE valuation!

Our team is ready to help you sell your home for the highest possible price ASAP
Bought with Smart Moves Realty Inc.








