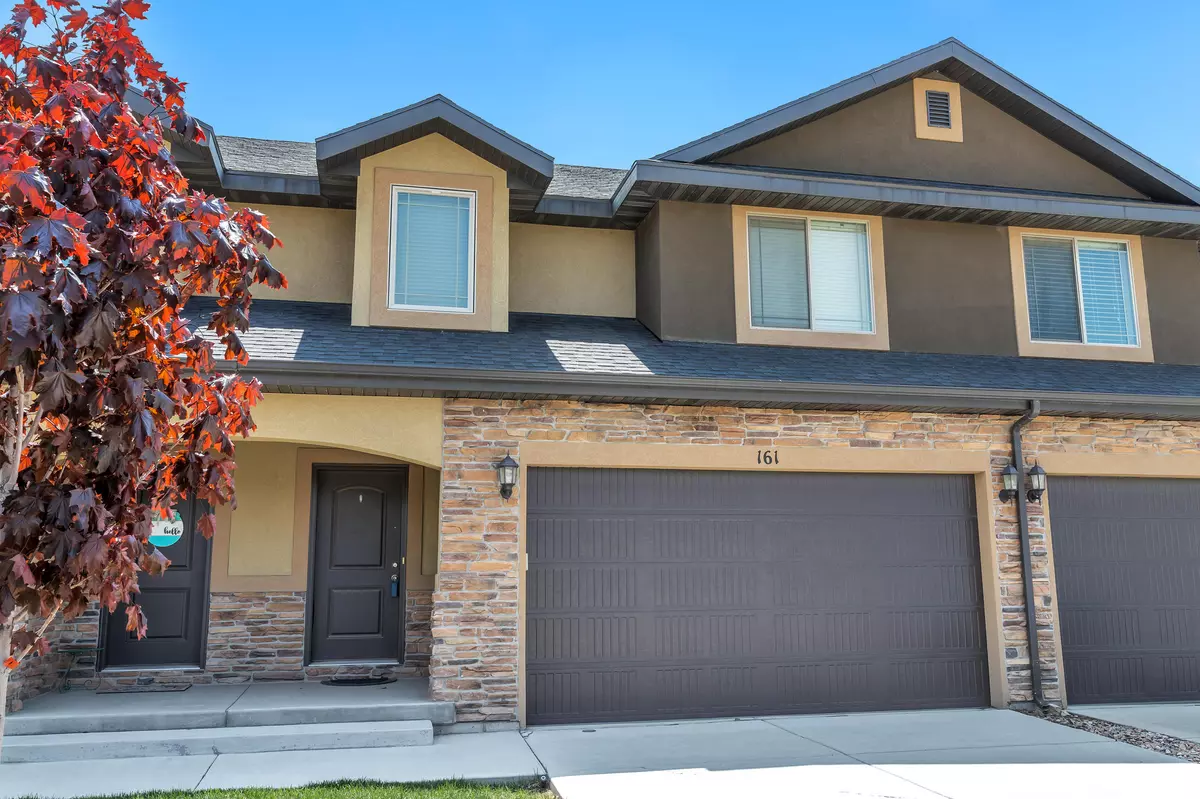$375,000
$379,000
1.1%For more information regarding the value of a property, please contact us for a free consultation.
3 Beds
3 Baths
1,778 SqFt
SOLD DATE : 06/21/2023
Key Details
Sold Price $375,000
Property Type Townhouse
Sub Type Townhouse
Listing Status Sold
Purchase Type For Sale
Square Footage 1,778 sqft
Price per Sqft $210
Subdivision South Valley Estates
MLS Listing ID 1864781
Sold Date 06/21/23
Style Townhouse; Row-end
Bedrooms 3
Full Baths 2
Half Baths 1
Construction Status Blt./Standing
HOA Fees $160/mo
HOA Y/N Yes
Abv Grd Liv Area 1,778
Year Built 2014
Annual Tax Amount $2,075
Lot Size 871 Sqft
Acres 0.02
Lot Dimensions 0.0x0.0x0.0
Property Description
**OPEN HOUSE***SAT**6/3/23***11AM-1PM*** Beautiful townhouse in pristine condition! With only having one owner the property is immaculate & well maintained! The floorplan features 3 bedrooms & 2 1/2 bathrooms. The Kitchen has gorgeous staggered cabinets including 40" uppers with crown molding. Granite countertops , stainless steel appliances, large dining area which is approx. 8'x 8'. Large island that can easily fit four barstools comfortably. Open Floor that offers a spacious living space, great for entertaining. The second floor features the master bedroom which is quite large but the master bath & walk-in closet are spectacular! Some of the other upgrades, are custom stair railing with metal balusters, upgraded paint, & newel posts. The finish working including taller floor boards, custom closet organizers, casings around doors are upgraded & in amazing condition & are great quality! The property is located in a established area near the middle school, elementary school & not far from Salem Hills High School. Also need to mention that Fizz is just around the corner! This home offers so many extras. You need to come see it for yourself & schedule a private showing today!
Location
State UT
County Utah
Area Payson; Elk Rg; Salem; Wdhil
Zoning Single-Family
Rooms
Basement None
Primary Bedroom Level Floor: 2nd
Master Bedroom Floor: 2nd
Interior
Interior Features Bath: Master, Bath: Sep. Tub/Shower, Closet: Walk-In, Disposal, Range/Oven: Free Stdng., Granite Countertops
Heating Forced Air, Gas: Central
Cooling Central Air
Flooring Carpet, Hardwood, Linoleum
Fireplace false
Window Features Blinds
Appliance Ceiling Fan, Microwave, Range Hood
Exterior
Exterior Feature Double Pane Windows, Patio: Open
Garage Spaces 2.0
Utilities Available Natural Gas Connected, Electricity Connected, Sewer Connected, Water Connected
Amenities Available Cable TV, Pets Permitted, Snow Removal
View Y/N Yes
View Mountain(s)
Roof Type Asbestos Shingle
Present Use Residential
Topography Fenced: Part, Sidewalks, Sprinkler: Auto-Full, Terrain, Flat, View: Mountain
Porch Patio: Open
Total Parking Spaces 2
Private Pool false
Building
Lot Description Fenced: Part, Sidewalks, Sprinkler: Auto-Full, View: Mountain
Story 2
Sewer Sewer: Connected
Water Culinary
Structure Type Stone,Stucco
New Construction No
Construction Status Blt./Standing
Schools
Elementary Schools Salem
Middle Schools Salem Jr
High Schools Salem Hills
School District Nebo
Others
HOA Name Advantage Management
HOA Fee Include Cable TV
Senior Community No
Tax ID 66-471-0016
Acceptable Financing Cash, Conventional, FHA
Horse Property No
Listing Terms Cash, Conventional, FHA
Financing FHA
Read Less Info
Want to know what your home might be worth? Contact us for a FREE valuation!

Our team is ready to help you sell your home for the highest possible price ASAP
Bought with Equity Real Estate (Advisors)








