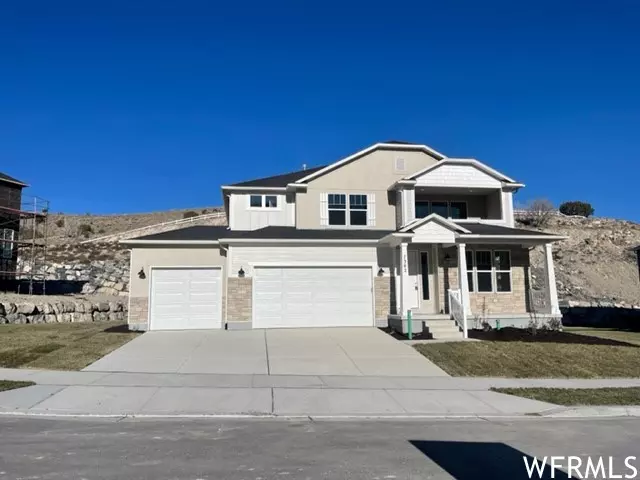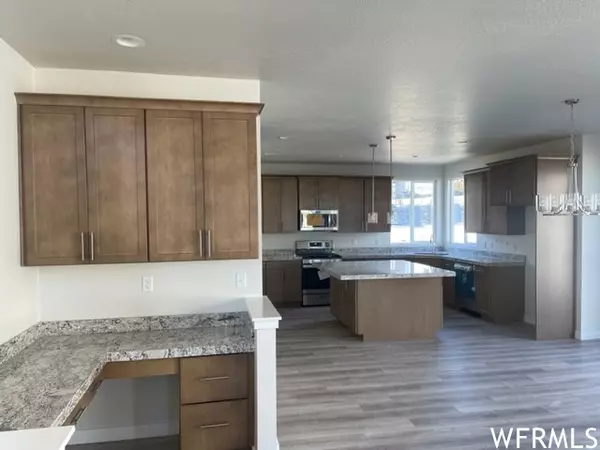$650,000
$650,000
For more information regarding the value of a property, please contact us for a free consultation.
4 Beds
3 Baths
3,715 SqFt
SOLD DATE : 06/21/2023
Key Details
Sold Price $650,000
Property Type Single Family Home
Sub Type Single Family Residence
Listing Status Sold
Purchase Type For Sale
Square Footage 3,715 sqft
Price per Sqft $174
Subdivision Skyline Ridge 4
MLS Listing ID 1875167
Sold Date 06/21/23
Style Stories: 2
Bedrooms 4
Full Baths 2
Half Baths 1
Construction Status Blt./Standing
HOA Y/N No
Abv Grd Liv Area 2,508
Year Built 2022
Annual Tax Amount $1
Lot Size 0.410 Acres
Acres 0.41
Lot Dimensions 0.0x0.0x0.0
Property Description
This EAST Eagle Mountain is now completed and move in ready. This community is perfectly located close to amenities but the way this phase was build you feel tucked away. This Reagan floorplan offers the perfect layout. As you walk in the front door you have a nice size den/office, walk in a little further and you have a 2 story vaulted living room with a gorgeous staircase, walk in a little further and you come to the family room. This family room offers a nice open concept that is the perfect layout for large gatherings. Off to the side of the dining room you have a nice built-in study area and next to that you have a great size kitchen with shaker style cabinets granite tops. As you come in the garage door you have a 1/2 bathroom and a mud bench too. As you go upstairs you will find an extra large laundry room, a loft and 4 bedrooms. Large hall bathroom that has white cabinets and granite tops. The master bedroom in this home is amazing. The master bathroom has double vanities with quartz tops, separate tub and shower, large walk-in closet but the best part of this home is the private covered balcony that you access from the master bedroom. This home is big enough that it comes with two furnaces and A/C units. This home also has a full unfinished basement for your future growth. Tax TBD. Buyer to verify all info. Square footage figures are provided as a courtesy estimate only and were obtained from Builder plans. Buyer is advised to obtain an independent measurement. Buyer and Agent to verify all info. Ask about our lender incentives.
Location
State UT
County Utah
Area Am Fork; Hlnd; Lehi; Saratog.
Zoning Single-Family
Rooms
Basement Full
Primary Bedroom Level Floor: 2nd
Master Bedroom Floor: 2nd
Interior
Interior Features Bath: Master, Bath: Sep. Tub/Shower, Closet: Walk-In, Den/Office, Disposal, Oven: Gas, Granite Countertops
Heating Gas: Central
Cooling Central Air
Flooring Carpet, Tile
Fireplace false
Appliance Microwave
Exterior
Exterior Feature Balcony
Garage Spaces 3.0
Utilities Available Natural Gas Connected, Electricity Connected, Sewer Connected, Water Connected
View Y/N No
Roof Type Asphalt
Present Use Single Family
Total Parking Spaces 3
Private Pool false
Building
Story 3
Sewer Sewer: Connected
Water Culinary
Structure Type Stone,Stucco,Cement Siding
New Construction No
Construction Status Blt./Standing
Schools
Elementary Schools Brookhaven
Middle Schools Frontier
High Schools Cedar Valley High School
School District Alpine
Others
Senior Community No
Tax ID 66-866-0410
Acceptable Financing Cash, Conventional, FHA, VA Loan, USDA Rural Development
Horse Property No
Listing Terms Cash, Conventional, FHA, VA Loan, USDA Rural Development
Financing VA
Read Less Info
Want to know what your home might be worth? Contact us for a FREE valuation!

Our team is ready to help you sell your home for the highest possible price ASAP
Bought with RE/MAX Associates (Draper Branch)








