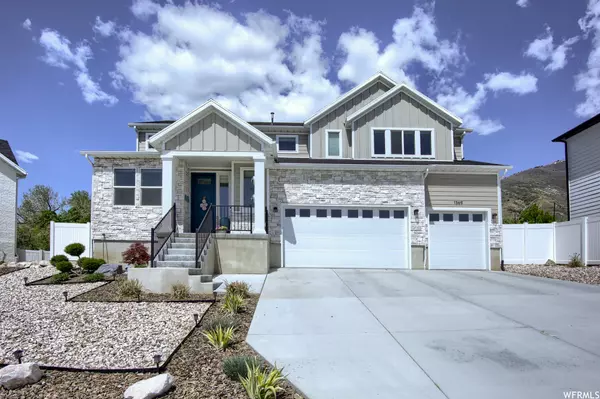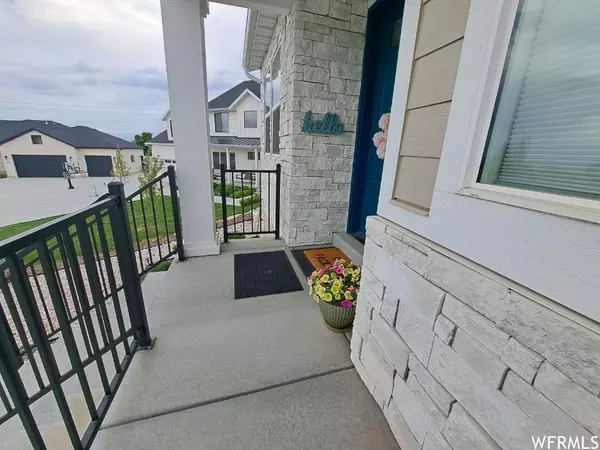$875,000
$875,000
For more information regarding the value of a property, please contact us for a free consultation.
4 Beds
3 Baths
4,193 SqFt
SOLD DATE : 06/22/2023
Key Details
Sold Price $875,000
Property Type Single Family Home
Sub Type Single Family Residence
Listing Status Sold
Purchase Type For Sale
Square Footage 4,193 sqft
Price per Sqft $208
MLS Listing ID 1876545
Sold Date 06/22/23
Style Stories: 2
Bedrooms 4
Full Baths 2
Half Baths 1
Construction Status Blt./Standing
HOA Fees $61/mo
HOA Y/N Yes
Abv Grd Liv Area 2,721
Year Built 2021
Annual Tax Amount $4,389
Lot Size 7,840 Sqft
Acres 0.18
Lot Dimensions 0.0x0.0x0.0
Property Description
Price Reduced!!! Welcome to your dream home! Beautiful custom home in a very sought after Fruit Heights, East Bench neighborhood with some of the best public schools in the State. Built in 2021, this home still smells and shows like a brand-new home with modern finishes, high ceilings, and plenty of natural light. Conveniently located, 15 minutes to downtown Salt Lake City and less than 5 minutes to Davis Park Golf Course and the famous Fruity Loops Mountain Bike Trail. This gorgeous home boasts 4 spacious bedrooms all with walk-in closets and an office/den that could be used as a 5th bedroom or nursery. The luxurious master suite located on the main floor is a true retreat, complete with a spa-like ensuite and walk-in closet. The upstairs loft is perfect for a variety of uses and overlooks the main living area, adding to the home's spacious and airy feel. As you enter the home, you'll be greeted by a grand foyer that leads to an open concept living area, perfect for entertaining guests or spending quality time with loved ones. The living room has a cozy fireplace and large picture windows that offer breathtaking mountain views. The gourmet kitchen features top-of-the-line stainless steel appliances with smart double ovens and a touchscreen refrigerator, quartz countertops, and custom soft-close cabinets. All appliances are only 2 years old and will come with the home. Plenty of room to grow in the unfinished walkout basement, providing endless opportunities for customization and personalization. Enjoy breathtaking views of the mountains, deer and other wildlife from your backyard oasis, providing the perfect backdrop for entertaining or relaxing in your own private sanctuary with no backyard neighbors. The Trex deck is a stunning addition, adding both beauty and durability to the space. The backyard is fully fenced with lush sod, automatic sprinklers and stamped curbing. This stunning property boasts a beautiful xeriscape front yard with an automatic drip system, showcasing a low-maintenance and water-efficient landscaping design with a variety of drought-resistant plants, creating a vibrant and colorful curb appeal. In the 3-car garage, you will find an epoxy floor that is sure to impress any car enthusiast or hobbyist. The sleek and durable flooring adds a modern touch to the space, while also providing a low-maintenance and easy-to-clean surface. No expense was spared during the build of this custom home. Located in a quiet cul-de-sac, this south facing home offers peace and tranquility while still being just minutes away from all the amenities you need. This home truly has it all, from the high-end finishes and attention to detail to the stunning mountain views and unbeatable location. Don't miss out on the opportunity to make this your forever home!
Location
State UT
County Davis
Area Kaysville; Fruit Heights; Layton
Zoning Single-Family
Rooms
Basement Full
Primary Bedroom Level Floor: 1st
Master Bedroom Floor: 1st
Main Level Bedrooms 1
Interior
Interior Features Bath: Master, Bath: Sep. Tub/Shower, Closet: Walk-In, Den/Office, Disposal, Kitchen: Updated, Oven: Double, Oven: Gas, Oven: Wall, Range: Countertop, Range: Gas, Vaulted Ceilings
Heating Gas: Central
Cooling Central Air
Flooring Carpet, Laminate, Tile
Fireplaces Number 1
Fireplace true
Window Features Blinds
Appliance Ceiling Fan, Dryer, Refrigerator, Washer
Exterior
Exterior Feature Entry (Foyer), Sliding Glass Doors, Walkout
Garage Spaces 3.0
Utilities Available Natural Gas Connected, Electricity Connected, Sewer Connected, Sewer: Septic Tank, Water Connected
Amenities Available Snow Removal
View Y/N Yes
View Mountain(s)
Roof Type Asphalt
Present Use Single Family
Topography Cul-de-Sac, Fenced: Full, Road: Paved, Sidewalks, Sprinkler: Auto-Full, Terrain, Flat, View: Mountain, Drip Irrigation: Auto-Part
Total Parking Spaces 3
Private Pool false
Building
Lot Description Cul-De-Sac, Fenced: Full, Road: Paved, Sidewalks, Sprinkler: Auto-Full, View: Mountain, Drip Irrigation: Auto-Part
Faces South
Story 3
Sewer Sewer: Connected, Septic Tank
Water Culinary
Structure Type Stone
New Construction No
Construction Status Blt./Standing
Schools
Elementary Schools Morgan
Middle Schools Fairfield
High Schools Davis
School District Davis
Others
HOA Name Intermountain Assoc Mgmt
Senior Community No
Tax ID 07-347-0010
Acceptable Financing Cash, Conventional
Horse Property No
Listing Terms Cash, Conventional
Financing Conventional
Read Less Info
Want to know what your home might be worth? Contact us for a FREE valuation!

Our team is ready to help you sell your home for the highest possible price ASAP
Bought with Presidio Real Estate








