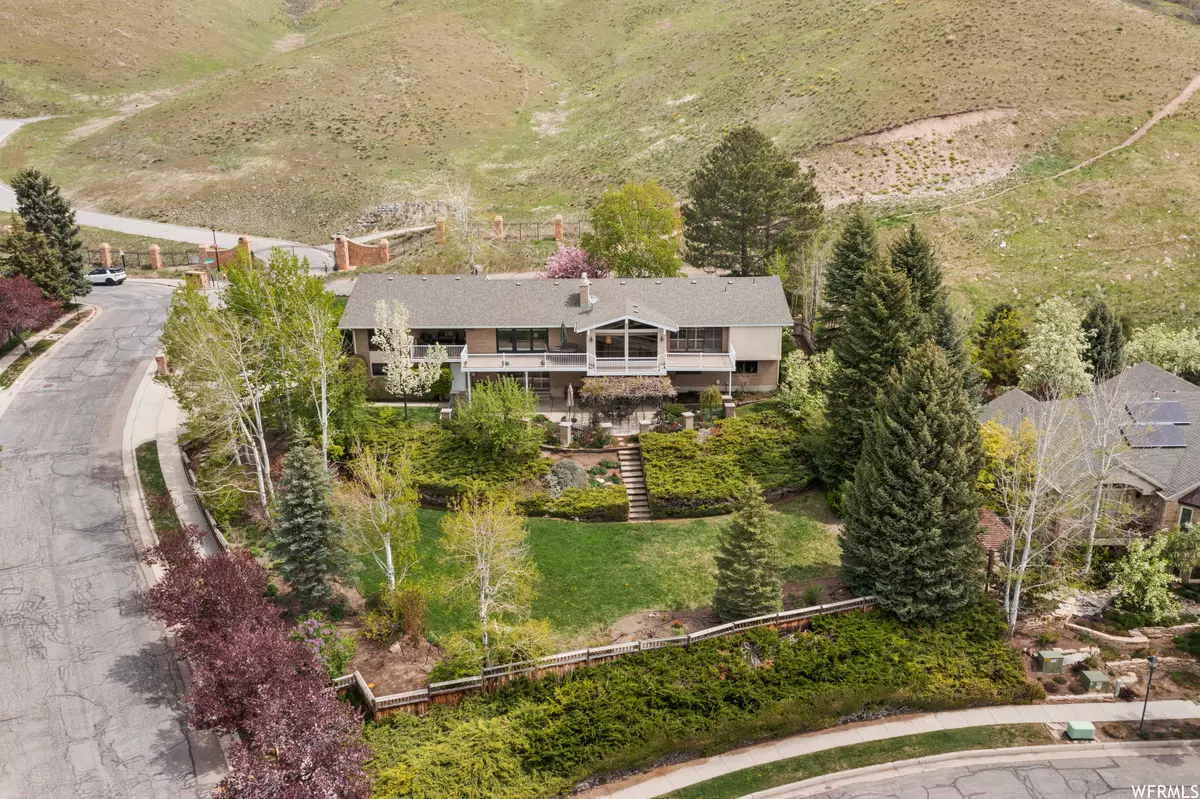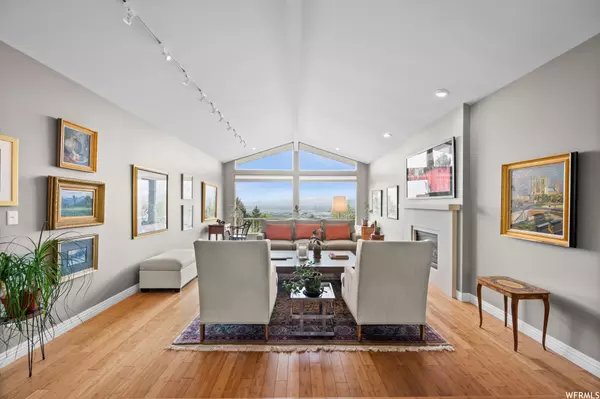$1,875,000
$1,865,000
0.5%For more information regarding the value of a property, please contact us for a free consultation.
5 Beds
5 Baths
5,681 SqFt
SOLD DATE : 06/22/2023
Key Details
Sold Price $1,875,000
Property Type Single Family Home
Sub Type Single Family Residence
Listing Status Sold
Purchase Type For Sale
Square Footage 5,681 sqft
Price per Sqft $330
Subdivision Arlington Hills Plat
MLS Listing ID 1876169
Sold Date 06/22/23
Style Rambler/Ranch
Bedrooms 5
Full Baths 2
Half Baths 1
Three Quarter Bath 2
Construction Status Blt./Standing
HOA Y/N No
Abv Grd Liv Area 3,346
Year Built 1976
Annual Tax Amount $8,494
Lot Size 0.600 Acres
Acres 0.6
Lot Dimensions 0.0x0.0x0.0
Property Description
** Multiple Offers Received ** Nestled in the sought-after neighborhood above the University of Utah, this home boasts panoramic views of the Wasatch & Oquirrh mountains & the Salt Lake Valley, & features floor-to-ceiling windows in the formal living room, great room & primary bedroom, allowing natural light to pour in & creating an open & airy ambiance. The main floor offers the convenience of single-level living, with the primary bedroom & 2/3 additional bedrooms, 2 full baths, 1 half bath & the laundry room. The great room includes a gourmet kitchen, breakfast nook, dining & family areas with a gas fireplace. It is equipped with in-glass blinds & retractable screens, offering privacy & protection from the elements while still enjoying the stunning views. The great room opens to both an open expansive deck & a covered patio that offer breathtaking mountain & valley views. The chef's kitchen has high-end Viking appliances (gas range, double ovens, microwave, refrigerator, wine cooler, & warming drawer) & a Bosch dishwasher. Custom cherry cabinets throughout the kitchen with loads of storage & cherry bookcases line the breakfast nook. The formal living room with its Lagos blue limestone fireplace mantle & bamboo flooring provides an elegant focal gathering space. Additional rooms on this level include 2 offices with flexible uses. Downstairs there is a large living/media area with gas fireplace & a library/den also with a gas fireplace. A second kitchen & a wine or food storage room provide further convenience & storage. There is a large bedroom with an attached 3/4 bathroom & large closet provides flexibility & versatility. An additional 3/4 bathroom is on this level. There is access to the three-car garage & a large storage room. This walk-out level leads to a covered patio with amazing views, ideal for outdoor living & entertaining. There are stairs that lead to a level grassy area great for sports or a play area. The house is adjacent to the foothills with no houses in the front, providing privacy & a natural setting on .6 acre. It is a hiker's delight with nearby trails that lead to the Bonneville Shoreline Trail & beyond. Overall, this home offers the perfect blend of functionality & natural beauty. Square footage figures are provided as a courtesy estimate only. Buyer is advised to obtain an independent measurement.
Location
State UT
County Salt Lake
Area Salt Lake City: Avenues Area
Zoning Single-Family
Direction Drive past the driveway and garage, all the way to the top of Perrys Hollow Rd and when you get to the private gate turn right to park on the north side of the house by the front door.
Rooms
Basement Daylight, Partial, Walk-Out Access
Primary Bedroom Level Floor: 1st
Master Bedroom Floor: 1st
Main Level Bedrooms 4
Interior
Interior Features Bath: Master, Bath: Sep. Tub/Shower, Closet: Walk-In, Den/Office, Disposal, Gas Log, Great Room, Jetted Tub, Kitchen: Second, Kitchen: Updated, Oven: Double, Oven: Wall, Range: Countertop, Range: Gas, Vaulted Ceilings, Granite Countertops, Silestone Countertops
Heating Forced Air, Gas: Central
Cooling Central Air
Flooring Carpet, Hardwood, Tile, Bamboo
Fireplaces Number 4
Fireplaces Type Insert
Equipment Basketball Standard, Fireplace Insert, Humidifier, Window Coverings, Workbench
Fireplace true
Window Features Blinds,Part,Plantation Shutters
Appliance Ceiling Fan, Dryer, Microwave, Range Hood, Refrigerator, Satellite Dish, Washer, Water Softener Owned
Laundry Electric Dryer Hookup
Exterior
Exterior Feature Basement Entrance, Deck; Covered, Double Pane Windows, Entry (Foyer), Patio: Covered, Sliding Glass Doors, Walkout, Patio: Open
Garage Spaces 3.0
Utilities Available Natural Gas Connected, Electricity Connected, Sewer Connected, Sewer: Public, Water Connected
View Y/N Yes
View Mountain(s), Valley
Roof Type Asphalt
Present Use Single Family
Topography Corner Lot, Curb & Gutter, Fenced: Full, Secluded Yard, Sidewalks, Sprinkler: Auto-Full, Terrain, Flat, Terrain: Grad Slope, View: Mountain, View: Valley, Drip Irrigation: Auto-Part, Private
Accessibility Single Level Living
Porch Covered, Patio: Open
Total Parking Spaces 9
Private Pool false
Building
Lot Description Corner Lot, Curb & Gutter, Fenced: Full, Secluded, Sidewalks, Sprinkler: Auto-Full, Terrain: Grad Slope, View: Mountain, View: Valley, Drip Irrigation: Auto-Part, Private
Faces North
Story 2
Sewer Sewer: Connected, Sewer: Public
Water Culinary
Structure Type Brick,Stucco
New Construction No
Construction Status Blt./Standing
Schools
Elementary Schools Ensign
Middle Schools Bryant
High Schools West
School District Salt Lake
Others
Senior Community No
Tax ID 09-28-352-001
Acceptable Financing Cash, Conventional
Horse Property No
Listing Terms Cash, Conventional
Financing Conventional
Read Less Info
Want to know what your home might be worth? Contact us for a FREE valuation!

Our team is ready to help you sell your home for the highest possible price ASAP
Bought with Summit Sotheby's International Realty








