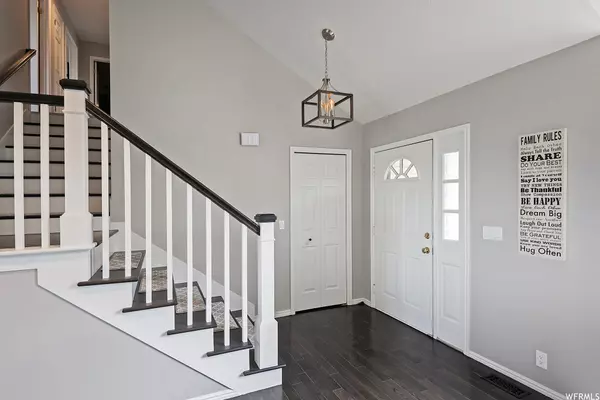$725,000
$725,000
For more information regarding the value of a property, please contact us for a free consultation.
5 Beds
4 Baths
2,678 SqFt
SOLD DATE : 06/22/2023
Key Details
Sold Price $725,000
Property Type Single Family Home
Sub Type Single Family Residence
Listing Status Sold
Purchase Type For Sale
Square Footage 2,678 sqft
Price per Sqft $270
Subdivision Alta Canyon Village
MLS Listing ID 1876179
Sold Date 06/22/23
Style Stories: 2
Bedrooms 5
Full Baths 1
Half Baths 1
Three Quarter Bath 2
Construction Status Blt./Standing
HOA Y/N No
Abv Grd Liv Area 1,792
Year Built 1991
Annual Tax Amount $3,125
Lot Size 6,969 Sqft
Acres 0.16
Lot Dimensions 0.0x0.0x0.0
Property Description
Sensation Sandy 2-Story with an articulated remodel that is sure to stun! As you step inside you are greeted by recently refinished solid oak floors as well as an open concept living room/great room with vaulted, beamed ceilings. The main floor gathering space is big yet inviting. Perfect spot to gather around the newly refinished gas fireplace covered in spectacular black tiles and surround by a gorgeous white mantel complete with fluted columns and dental molding. The completely remodeled chef's kitchen that includes well thought out custom cabinets with plenty of pull out shelving and a Super Susan rotating cabinet you won't want to miss. Marble looking Quartz countertops compete the sophisticated look. Appliances are brand new and top of the line. Double ovens that include convection AND an air fryer. A glass top range, built in spice rack and extra large divided farm sink make it a cook's dream. The best part of this amazing kitchen is the built in buffet bar that lends itself to lots of entertaining. The main floor laundry has been updated along with a new half bath. Let's walk up the newly finished custom staircase to the second level. The primary suite is beyond! Room enough to party yet quaint enough for relaxing and enjoying TV or reading a book in the window seat while enjoying the most amazing mountain views. An ensuite bath takes it to another level. It has been completely redone with spa inspired finishes which include an extra large shower, custom vanity, new mirror, lighting and more. Two more bedrooms and another completely remodeled bathroom finish off the top level. The basement includes 2 bedrooms (one can be used for 2nd family room) and a 3/4 bath. The backyard is immaculate. Its completely fenced, includes a shed and a garden area, a covered porch with new awning and a heater so you can enjoy year round. Have we mentioned the views of the Wasatch Mountains? Because they are unreal. You are walking distance to parks, walking trails, grocery stores. Located minutes from world class ski resorts and biking/hiking trails. New roof 2021/new HVAC system 2022. Square footage figures are provided as a courtesy estimate only Buyer is advised to obtain an independent measurement.
Location
State UT
County Salt Lake
Area Sandy; Alta; Snowbd; Granite
Zoning Single-Family
Rooms
Basement Full
Interior
Interior Features See Remarks, Bath: Master, Disposal, Gas Log, Great Room, Kitchen: Updated, Oven: Double, Range: Countertop, Range/Oven: Free Stdng., Vaulted Ceilings, Granite Countertops
Heating Forced Air
Cooling Central Air
Flooring Carpet, Hardwood, Tile
Fireplaces Number 1
Fireplaces Type Insert
Equipment Dog Run, Fireplace Insert, Storage Shed(s), Window Coverings
Fireplace true
Window Features Blinds
Appliance Ceiling Fan, Microwave, Refrigerator
Laundry Electric Dryer Hookup
Exterior
Exterior Feature Attic Fan, Awning(s), Bay Box Windows, Double Pane Windows, Lighting, Patio: Covered, Sliding Glass Doors
Garage Spaces 2.0
Utilities Available Natural Gas Connected, Electricity Connected, Sewer Connected, Sewer: Public, Water Connected
Waterfront No
View Y/N Yes
View Mountain(s)
Roof Type Asphalt
Present Use Single Family
Topography Curb & Gutter, Fenced: Full, Road: Paved, Sprinkler: Auto-Full, Terrain, Flat, View: Mountain, Drip Irrigation: Auto-Part
Porch Covered
Total Parking Spaces 2
Private Pool false
Building
Lot Description Curb & Gutter, Fenced: Full, Road: Paved, Sprinkler: Auto-Full, View: Mountain, Drip Irrigation: Auto-Part
Faces East
Story 3
Sewer Sewer: Connected, Sewer: Public
Water Culinary
Structure Type Aluminum,Brick
New Construction No
Construction Status Blt./Standing
Schools
Elementary Schools Quail Hollow
Middle Schools Albion
High Schools Brighton
School District Canyons
Others
Senior Community No
Tax ID 28-03-354-010
Acceptable Financing Cash, Conventional, FHA, VA Loan
Horse Property No
Listing Terms Cash, Conventional, FHA, VA Loan
Financing Conventional
Read Less Info
Want to know what your home might be worth? Contact us for a FREE valuation!

Our team is ready to help you sell your home for the highest possible price ASAP
Bought with UPT Real Estate








