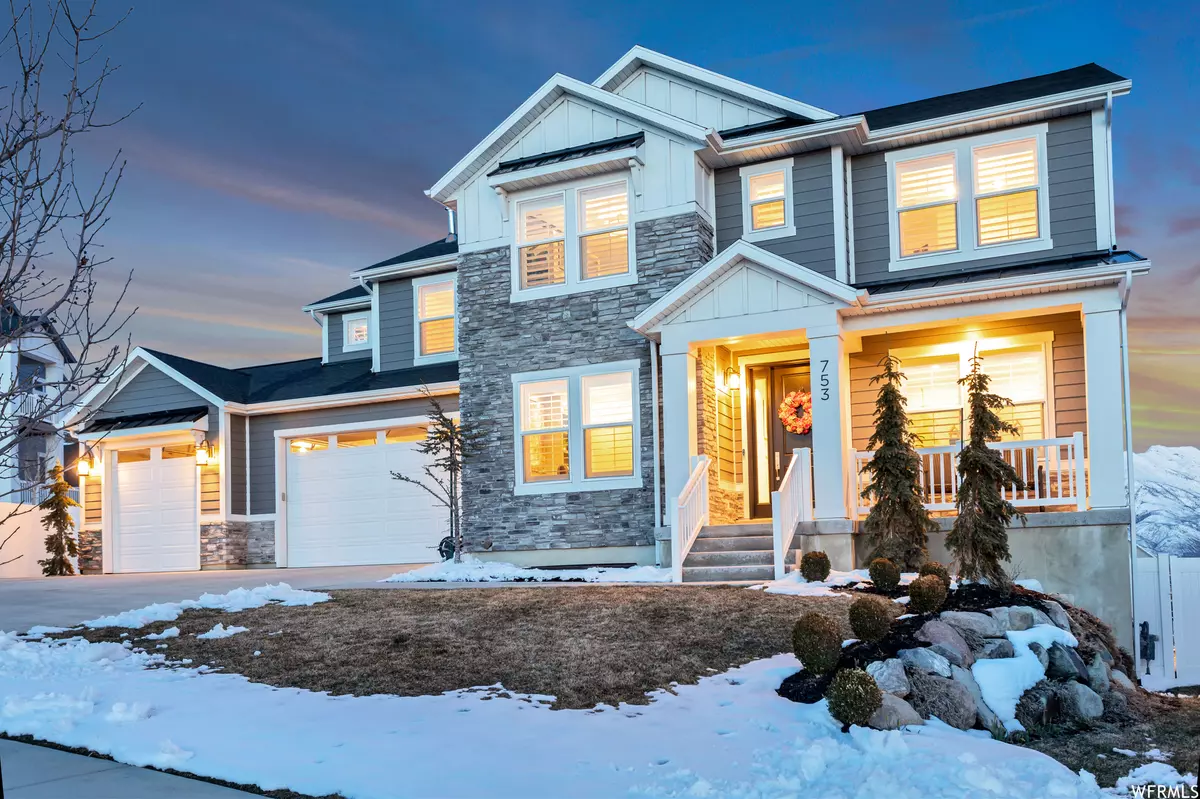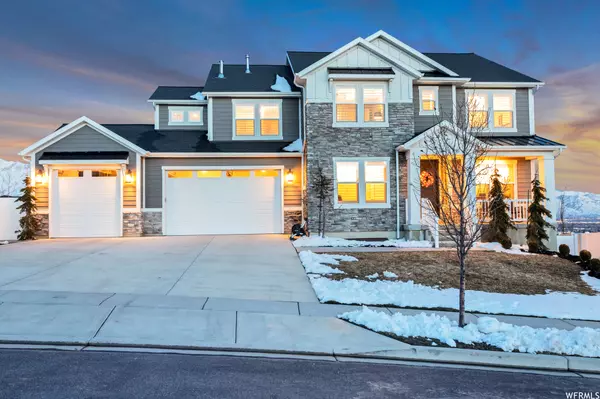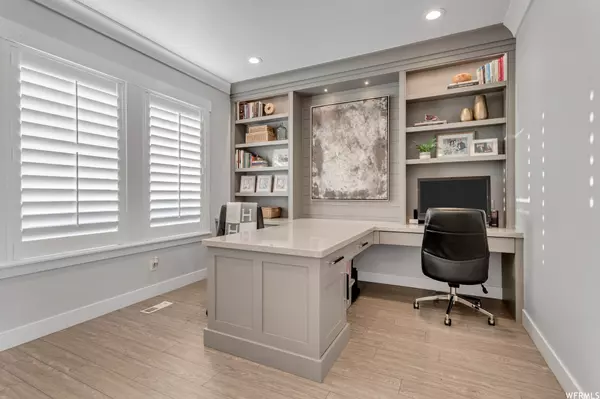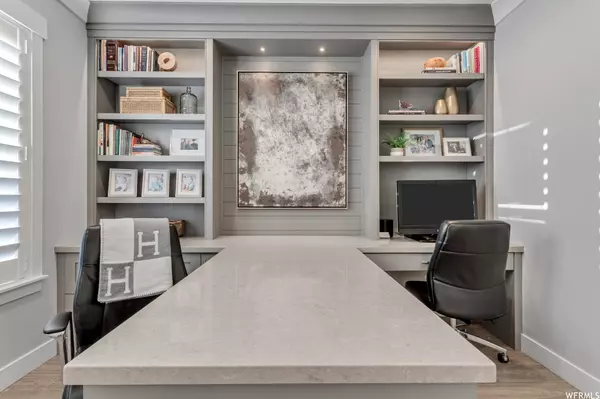$1,365,000
$1,398,000
2.4%For more information regarding the value of a property, please contact us for a free consultation.
5 Beds
4 Baths
4,857 SqFt
SOLD DATE : 06/23/2023
Key Details
Sold Price $1,365,000
Property Type Single Family Home
Sub Type Single Family Residence
Listing Status Sold
Purchase Type For Sale
Square Footage 4,857 sqft
Price per Sqft $281
Subdivision Canyon Hills
MLS Listing ID 1868770
Sold Date 06/23/23
Style Stories: 2
Bedrooms 5
Full Baths 2
Half Baths 1
Three Quarter Bath 1
Construction Status Blt./Standing
HOA Fees $92/mo
HOA Y/N Yes
Abv Grd Liv Area 3,168
Year Built 2017
Annual Tax Amount $3,822
Lot Size 0.310 Acres
Acres 0.31
Lot Dimensions 0.0x0.0x0.0
Property Description
Ladies and gentlemen, prepare to fall in love with this magnificent Lehi home designed for luxurious living and unforgettable memories. I am thrilled to present this stunning residence that exudes sophistication, warmth, and elegance. Upon entering this immaculate property, you'll be instantly captivated by the attention to detail, superior craftsmanship, and exquisite custom features throughout. The heart of the home, a breathtaking family room, boasts soaring 2-story high ceilings and a dramatic wall of windows, perfectly framing the picturesque surroundings for your daily enjoyment. The sumptuous master suite offers a heavenly retreat, complete with a private deck, tray ceiling, and a serene atmosphere ideal for relaxation and rejuvenation. This home is an entertainer's dream, with a paver patio and a striking fireplace feature off the walk-out basement, setting the stage for magical evenings spent with loved ones. For the modern family or busy professionals, the custom-built double desk with sleek quartz countertops provides the ultimate workspace for all your work-from-home needs. Fitness enthusiasts will adore the home gym, while the extended pantry and upgraded insulation ensure both convenience and year-round comfort. This property truly has it all, offering a luxurious lifestyle to suit the desires of the young and old alike. Don't miss your chance to call this breathtaking Lehi sanctuary your forever home. You can schedule a private tour today and let the enchantment of 753 W Summer View Ln sweep you off your feet. Join us at the open house this Saturday from 11-2pm to see the lifestyle this home can offer! Square footage is provided as a courtesy estimate only and was obtained by appraisal. Buyer is advised to obtain an independent measurement. The listing broker's offer of compensation is made only to participants of the MLS where the listing is filed.
Location
State UT
County Utah
Area Am Fork; Hlnd; Lehi; Saratog.
Zoning Single-Family
Rooms
Basement Walk-Out Access
Primary Bedroom Level Floor: 2nd
Master Bedroom Floor: 2nd
Interior
Interior Features Alarm: Security, Bar: Wet, Bath: Master, Bath: Sep. Tub/Shower, Closet: Walk-In, Den/Office, Disposal, Gas Log, Great Room, Oven: Double, Range: Gas, Vaulted Ceilings
Cooling Central Air
Flooring Carpet, Tile
Fireplaces Number 2
Fireplace true
Window Features Plantation Shutters
Appliance Dryer, Refrigerator, Washer
Laundry Electric Dryer Hookup
Exterior
Exterior Feature Balcony, Basement Entrance, Deck; Covered, Double Pane Windows, Entry (Foyer), Lighting, Patio: Covered, Sliding Glass Doors, Walkout, Patio: Open
Garage Spaces 3.0
Utilities Available Natural Gas Connected, Electricity Connected, Sewer Connected, Sewer: Public, Water Connected
Amenities Available Barbecue, Biking Trails, Hiking Trails, Horse Trails, Picnic Area, Playground, Pool, Tennis Court(s)
View Y/N Yes
View Lake, Mountain(s), Valley
Roof Type Asphalt
Present Use Single Family
Topography Curb & Gutter, Fenced: Full, Road: Paved, Sidewalks, Sprinkler: Auto-Full, View: Lake, View: Mountain, View: Valley, Drip Irrigation: Auto-Full
Porch Covered, Patio: Open
Total Parking Spaces 6
Private Pool false
Building
Lot Description Curb & Gutter, Fenced: Full, Road: Paved, Sidewalks, Sprinkler: Auto-Full, View: Lake, View: Mountain, View: Valley, Drip Irrigation: Auto-Full
Story 3
Sewer Sewer: Connected, Sewer: Public
Water Culinary
Structure Type Stone,Cement Siding
New Construction No
Construction Status Blt./Standing
Schools
Elementary Schools Belmont
Middle Schools Viewpoint Middle School
High Schools Skyridge
School District Alpine
Others
HOA Name Canyon Hills HOA
Senior Community No
Tax ID 65-460-0612
Security Features Security System
Acceptable Financing Cash, Conventional, FHA, VA Loan
Horse Property No
Listing Terms Cash, Conventional, FHA, VA Loan
Financing Conventional
Read Less Info
Want to know what your home might be worth? Contact us for a FREE valuation!

Our team is ready to help you sell your home for the highest possible price ASAP
Bought with Better Homes and Gardens Real Estate Momentum (Lehi)








