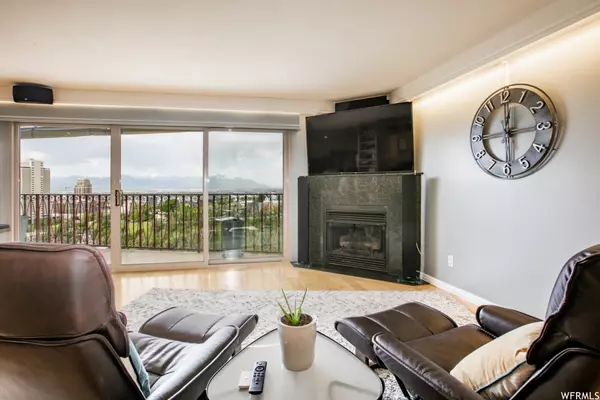$750,000
$750,000
For more information regarding the value of a property, please contact us for a free consultation.
3 Beds
3 Baths
1,675 SqFt
SOLD DATE : 06/23/2023
Key Details
Sold Price $750,000
Property Type Condo
Sub Type Condominium
Listing Status Sold
Purchase Type For Sale
Square Footage 1,675 sqft
Price per Sqft $447
Subdivision Tower Hill Condm
MLS Listing ID 1878027
Sold Date 06/23/23
Style Condo; Top Level
Bedrooms 3
Full Baths 1
Three Quarter Bath 2
Construction Status Blt./Standing
HOA Fees $581/mo
HOA Y/N Yes
Abv Grd Liv Area 1,675
Year Built 1976
Annual Tax Amount $4,440
Lot Size 435 Sqft
Acres 0.01
Lot Dimensions 0.0x0.0x0.0
Property Description
The moments that take your breath away are 24/7, 365, from this Tower Hill two-level Penthouse with unobstructed Capitol, City, and Mountain views through its wall of windows and from the spacious balconies. Perched high above Memory Grove Park in the Avenues Historic District, it is just a short walk to downtown Salt Lake for fine food and entertainment, as well as to some of the city's finest hiking and biking trails. Wide planked hardwood white maple floors, a corner fireplace, and a connecting kitchen with maple kitchen cabinets and sleek dark granite counters enhance the metropolitan flair of this home. The primary bedroom has an en-suite, hence offering the second bedroom the exclusive use of the main bath. The bonus upstairs 3rd bed and bath expand the lofty feel and utility of the home. Enjoy breakfast on your private master suite balcony while being splashed by the sun peeking over the Wasatch Mountains. Then relax with friends at twilight on the main balcony drinking in views of twinkling lights, The Great Salt Lake and Oquirrh Mountains. Of course there is an in-unit laundry, furnace, and A/C. In addition, this home boasts Google Fiber and a 270 degree view workout space. Go green in the covered secure parking with your own electric vehicle charging station. An additional 2nd parking space will be transferred with the home. There is plenty of storage next to the unit as well as in the parking garage. This aerie condo is the height of cosmopolitan living. Emotional Support Animals permitted.
Location
State UT
County Salt Lake
Area Salt Lake City: Avenues Area
Zoning Multi-Family
Rooms
Basement None
Primary Bedroom Level Floor: 1st
Master Bedroom Floor: 1st
Main Level Bedrooms 2
Interior
Interior Features Alarm: Fire, Bath: Master, Disposal, Gas Log, Intercom, Kitchen: Updated, Oven: Wall, Range: Countertop, Range: Gas, Granite Countertops
Heating Forced Air, Gas: Central
Cooling Central Air
Flooring Carpet, Hardwood, Travertine
Fireplaces Number 1
Fireplaces Type Insert
Equipment Fireplace Insert, Window Coverings
Fireplace true
Window Features Blinds,Shades
Appliance Ceiling Fan, Dryer, Gas Grill/BBQ, Microwave, Range Hood, Refrigerator, Washer
Laundry Electric Dryer Hookup
Exterior
Exterior Feature Balcony, Basement Entrance, Deck; Covered, Double Pane Windows, Entry (Foyer), Lighting, Porch: Screened, Secured Building, Secured Parking, Sliding Glass Doors
Garage Spaces 2.0
Utilities Available Natural Gas Connected, Electricity Connected, Sewer Connected, Sewer: Public, Water Connected
Amenities Available Controlled Access, Earthquake Insurance, Insurance, Maintenance, Pets Not Permitted, Sewer Paid, Snow Removal, Storage, Trash, Water
View Y/N Yes
View Lake, Mountain(s), Valley
Roof Type Membrane
Present Use Residential
Topography Curb & Gutter, Fenced: Part, Road: Paved, Sidewalks, Sprinkler: Auto-Full, View: Lake, View: Mountain, View: Valley
Accessibility Accessible Elevator Installed, Fully Accessible
Porch Screened
Total Parking Spaces 2
Private Pool false
Building
Lot Description Curb & Gutter, Fenced: Part, Road: Paved, Sidewalks, Sprinkler: Auto-Full, View: Lake, View: Mountain, View: Valley
Faces West
Story 2
Sewer Sewer: Connected, Sewer: Public
Water Culinary
Structure Type Brick
New Construction No
Construction Status Blt./Standing
Schools
Elementary Schools Ensign
Middle Schools Bryant
High Schools West
School District Salt Lake
Others
HOA Name Shauna Noble
HOA Fee Include Insurance,Maintenance Grounds,Sewer,Trash,Water
Senior Community No
Tax ID 09-31-329-015
Security Features Fire Alarm
Acceptable Financing Cash, Conventional
Horse Property No
Listing Terms Cash, Conventional
Financing Conventional
Read Less Info
Want to know what your home might be worth? Contact us for a FREE valuation!

Our team is ready to help you sell your home for the highest possible price ASAP
Bought with Century 21 Everest







