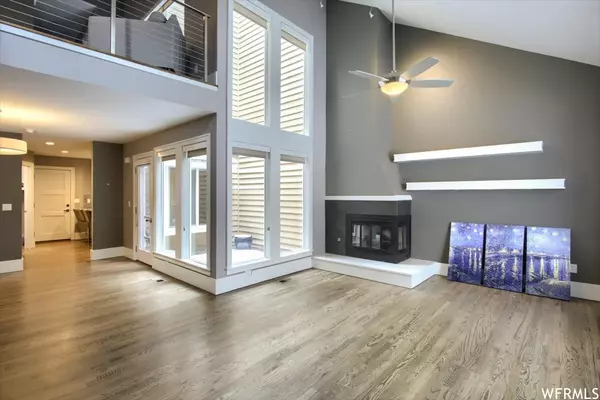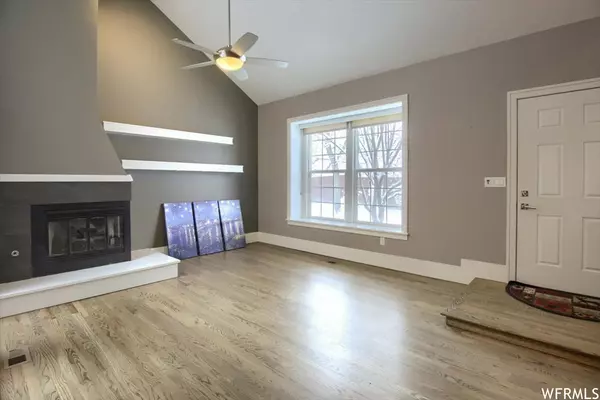$528,500
$520,000
1.6%For more information regarding the value of a property, please contact us for a free consultation.
3 Beds
4 Baths
2,196 SqFt
SOLD DATE : 06/21/2023
Key Details
Sold Price $528,500
Property Type Townhouse
Sub Type Townhouse
Listing Status Sold
Purchase Type For Sale
Square Footage 2,196 sqft
Price per Sqft $240
Subdivision Shadybrook Condm
MLS Listing ID 1865480
Sold Date 06/21/23
Style Townhouse; Row-mid
Bedrooms 3
Full Baths 1
Half Baths 1
Three Quarter Bath 2
Construction Status Blt./Standing
HOA Fees $407/mo
HOA Y/N Yes
Abv Grd Liv Area 1,486
Year Built 1983
Annual Tax Amount $3,152
Lot Size 435 Sqft
Acres 0.01
Lot Dimensions 0.0x0.0x0.0
Property Description
This beautiful unit was completely renovated about 4 years ago. Welcome to the soaring two-story entry with an open floor plan concept featuring a formal sitting with a gas fireplace, dining area, and kitchen. There are 2 picture windows in the main living room covered with blinds controlled by a remote control. The atrium next to the dining area is perfect for a BBQ grill. Gorgeous kitchen with quartz countertops, stainless appliances, an induction oven, and a bar with seating for two. Master suite with vaulted ceilings, separate jetted tub and shower (Luxury steam sauna by SteamMist), a walk-in closet, and a balcony to enjoy your morning. The upper level has an additional bedroom, full bathroom, attic storage, and an open family room. The basement has a bedroom, a full bathroom, a family room with a gas fireplace, and a wet bar. The two-car garage has plenty of room for extra shelves for storage. You will soon enjoy the beautiful flowers, pond, and trees near the sidewalks. The home is close to downtown Salt Lake, Van Winkle Expressway, and I-80 or I-15 corridor.
Location
State UT
County Salt Lake
Area Salt Lake City; So. Salt Lake
Zoning Single-Family
Direction PARKING information: Best and easiest place to park is on "Brookview Ln". Please park next to #3437 if possible and walk towards the unit 852 which is directly East from the parking lot.
Rooms
Basement Full
Primary Bedroom Level Floor: 2nd
Master Bedroom Floor: 2nd
Interior
Interior Features Bar: Wet, Bath: Master, Bath: Sep. Tub/Shower, Closet: Walk-In, Disposal, Gas Log, Jetted Tub, Kitchen: Updated, Range/Oven: Free Stdng., Vaulted Ceilings
Heating Forced Air, Gas: Central
Cooling Central Air
Flooring Carpet, Hardwood, Tile
Fireplaces Number 2
Equipment Window Coverings
Fireplace true
Window Features Full,Shades
Appliance Ceiling Fan, Microwave, Refrigerator
Laundry Electric Dryer Hookup
Exterior
Exterior Feature Atrium, Balcony, Bay Box Windows, Double Pane Windows, Entry (Foyer), Porch: Open, Skylights, Storm Doors
Garage Spaces 2.0
Pool Gunite, In Ground, With Spa
Community Features Clubhouse
Utilities Available Natural Gas Connected, Electricity Connected, Sewer Connected, Sewer: Public, Water Connected
Amenities Available Other, Cable TV, Clubhouse, RV Parking, Earthquake Insurance, Insurance, Maintenance, Management, Pet Rules, Pets Permitted, Pool, Sewer Paid, Snow Removal, Spa/Hot Tub, Tennis Court(s), Trash, Water
View Y/N Yes
View Mountain(s)
Roof Type Asphalt
Present Use Residential
Topography Curb & Gutter, Fenced: Full, Sidewalks, Sprinkler: Auto-Full, Terrain, Flat, View: Mountain
Porch Porch: Open
Total Parking Spaces 2
Private Pool true
Building
Lot Description Curb & Gutter, Fenced: Full, Sidewalks, Sprinkler: Auto-Full, View: Mountain
Faces South
Story 3
Sewer Sewer: Connected, Sewer: Public
Water Culinary
Structure Type Aluminum,Cedar,Stone
New Construction No
Construction Status Blt./Standing
Schools
Elementary Schools Roosevelt
Middle Schools Evergreen
High Schools Olympus
School District Granite
Others
HOA Name Monica
HOA Fee Include Cable TV,Insurance,Maintenance Grounds,Sewer,Trash,Water
Senior Community No
Tax ID 16-29-383-022
Acceptable Financing Cash, Conventional, FHA, VA Loan
Horse Property No
Listing Terms Cash, Conventional, FHA, VA Loan
Financing Conventional
Read Less Info
Want to know what your home might be worth? Contact us for a FREE valuation!

Our team is ready to help you sell your home for the highest possible price ASAP
Bought with Rocky Mountain Realty








