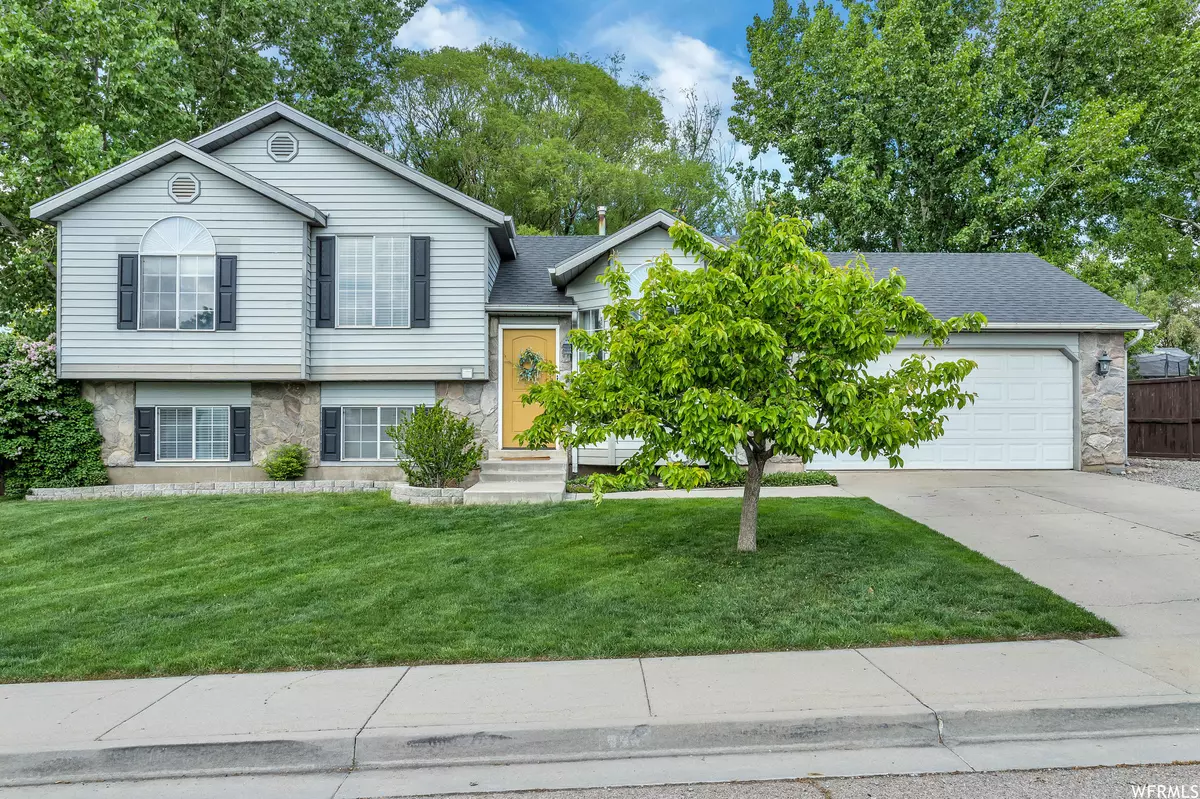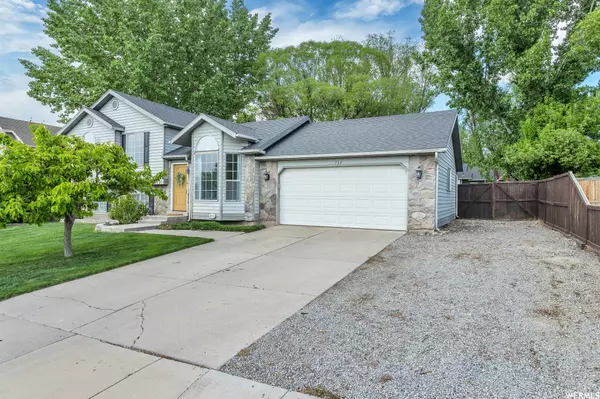$540,000
$534,900
1.0%For more information regarding the value of a property, please contact us for a free consultation.
5 Beds
3 Baths
1,992 SqFt
SOLD DATE : 06/23/2023
Key Details
Sold Price $540,000
Property Type Single Family Home
Sub Type Single Family Residence
Listing Status Sold
Purchase Type For Sale
Square Footage 1,992 sqft
Price per Sqft $271
Subdivision Sunset Estates
MLS Listing ID 1878034
Sold Date 06/23/23
Style Tri/Multi-Level
Bedrooms 5
Full Baths 2
Three Quarter Bath 1
Construction Status Blt./Standing
HOA Y/N No
Abv Grd Liv Area 1,542
Year Built 1992
Annual Tax Amount $2,063
Lot Size 8,712 Sqft
Acres 0.2
Lot Dimensions 0.0x0.0x0.0
Property Description
Beautiful home in the desirable Sunsets Estates neighborhood of Lehi! This charming and character-filled home is perfect for families. Boasting 5 bedrooms, 3 bathrooms, a formal living room, and a cozy family room, this home provides all the space you'll need. As you step inside, you'll immediately notice the updated flooring and unique vaulted ceilings that add a touch of elegance to the home. The owners have taken exceptional care of this property, ensuring it is ready for you to move in and make it your own. One of the standout features of this home is the large backyard. Fully fenced for privacy and security, it offers a serene environment for relaxation and enjoyment. The presence of two massive mature trees and multiple fruit trees and bushes provides you with shade and privacy year-round. Whether you're looking for a quiet spot to unwind or a place to gather with loved ones, this home has everything you need. Situated in the heart of Lehi, this home offers unparalleled convenience. Endless shopping, dining, and entertainment options are just minutes away. Don't miss out on the opportunity to make this delightful home yours. Buyer/Buyer's agent to verify all information.
Location
State UT
County Utah
Area Am Fork; Hlnd; Lehi; Saratog.
Zoning Single-Family
Rooms
Basement Daylight, Full
Primary Bedroom Level Floor: 2nd
Master Bedroom Floor: 2nd
Main Level Bedrooms 1
Interior
Interior Features Bath: Master, Closet: Walk-In, Disposal, Range/Oven: Free Stdng., Vaulted Ceilings
Heating Forced Air, Gas: Central
Flooring Carpet, Laminate, Tile
Equipment Swing Set, Window Coverings
Fireplace false
Window Features Blinds
Appliance Ceiling Fan, Microwave, Range Hood, Refrigerator
Laundry Electric Dryer Hookup
Exterior
Exterior Feature Bay Box Windows, Double Pane Windows, Sliding Glass Doors, Patio: Open
Garage Spaces 2.0
Utilities Available Natural Gas Connected, Electricity Connected, Sewer Connected, Sewer: Public
View Y/N Yes
View Mountain(s)
Roof Type Asphalt
Present Use Single Family
Topography Curb & Gutter, Fenced: Full, Road: Paved, Sidewalks, Sprinkler: Auto-Full, Terrain, Flat, View: Mountain
Porch Patio: Open
Total Parking Spaces 2
Private Pool false
Building
Lot Description Curb & Gutter, Fenced: Full, Road: Paved, Sidewalks, Sprinkler: Auto-Full, View: Mountain
Faces West
Story 3
Sewer Sewer: Connected, Sewer: Public
Water Culinary
Structure Type Aluminum,Stone,Stucco
New Construction No
Construction Status Blt./Standing
Schools
Elementary Schools Eaglecrest
Middle Schools Lehi
High Schools Lehi
School District Alpine
Others
Senior Community No
Tax ID 52-364-0025
Acceptable Financing Cash, Conventional, FHA, VA Loan
Horse Property No
Listing Terms Cash, Conventional, FHA, VA Loan
Financing Conventional
Read Less Info
Want to know what your home might be worth? Contact us for a FREE valuation!

Our team is ready to help you sell your home for the highest possible price ASAP
Bought with Equity Real Estate (Solid)








