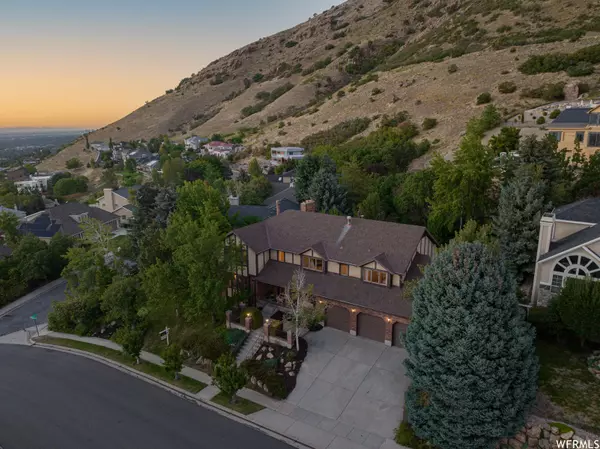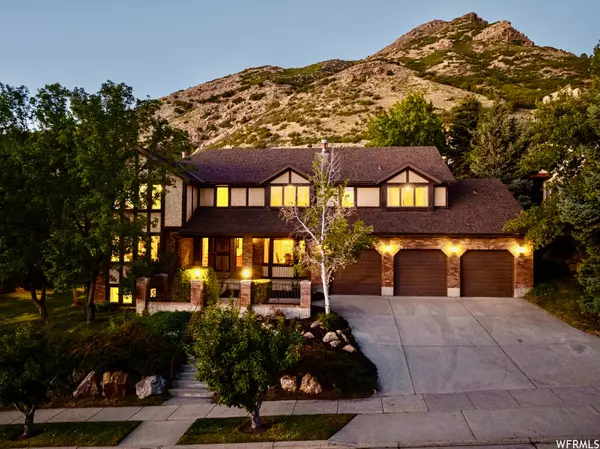$1,150,000
$1,200,000
4.2%For more information regarding the value of a property, please contact us for a free consultation.
5 Beds
5 Baths
5,231 SqFt
SOLD DATE : 06/26/2023
Key Details
Sold Price $1,150,000
Property Type Single Family Home
Sub Type Single Family Residence
Listing Status Sold
Purchase Type For Sale
Square Footage 5,231 sqft
Price per Sqft $219
Subdivision Canyon Cove
MLS Listing ID 1869599
Sold Date 06/26/23
Style Stories: 2
Bedrooms 5
Full Baths 3
Three Quarter Bath 2
Construction Status Blt./Standing
HOA Fees $10/ann
HOA Y/N Yes
Abv Grd Liv Area 3,640
Year Built 1985
Annual Tax Amount $5,022
Lot Size 0.350 Acres
Acres 0.35
Lot Dimensions 0.0x0.0x0.0
Property Description
This Tudor home is designed for entertaining and everyday living. Imagine coming home to a premium .35-acre corner lot home nestled in the coveted Canyon Cove neighborhood. Quick access to Park City, downtown, four world-class ski resorts, and a myriad of hiking trails. The large open foyer greets you with a grand staircase, formal living room, and dining room. Next step into the light and airy kitchen with granite countertops, double oven, NEW induction cooktop & microwave, a main floor family room with a double-sided fireplace, and a 3/4 bath finish off the main floor. NEW composite decks invite you to enjoy incredible panoramic city and mountain views, spectacular sunsets, and canyon breezes. Relax, rejuvenate, and unwind in the oversized owner's suite, bath, and walk-in closet. Decompress by the custom fireplace or stroll out the private balcony with stunning views of the valley. A den with fireplace, 4 additional bedrooms (2nd owner's suite & bath option or Mother-In-Law suite) along with 2 additional baths, and a second stairwell complete the second level. The full walkout basement boasts a second spacious family room with a wet bar, pool room/game room/flex space with a double-sided fireplace, 3/4 bath, and oversized storage rooms. Enormous 1061 sqft. 3-car garage with an option for a 4th car tandem parking or workshop space with built-in storage. 20 minutes from four world-class ski resorts, minutes from Old Mill Golf Course, and walking distance to Heughs Canyon and Olympus Trailhead. This is not just a home, it's a lifestyle... *New double oven, microwave, & induction cooktop, *45-Year roof installed in 2010, *Dogwatch underground pet fencing system installed in 2019* New upgraded Insulation *Navien tankless water heater *Newer Security system *New Composite Deck & Balcony. Square footage is provided as a courtesy only. Buyer is advised to obtain an independent measurement and verify all information.
Location
State UT
County Salt Lake
Area Holladay; Murray; Cottonwd
Zoning Single-Family
Rooms
Basement Daylight, Full, Walk-Out Access
Primary Bedroom Level Floor: 2nd
Master Bedroom Floor: 2nd
Interior
Interior Features Alarm: Security, Bar: Wet, Bath: Master, Bath: Sep. Tub/Shower, Closet: Walk-In, Den/Office, Disposal, Great Room, Oven: Double, Oven: Wall, Range: Countertop, Instantaneous Hot Water, Granite Countertops
Heating Forced Air, Gas: Central
Cooling Central Air
Flooring Carpet, Tile
Fireplaces Number 4
Fireplaces Type Fireplace Equipment
Equipment Alarm System, Fireplace Equipment, Window Coverings, Workbench
Fireplace true
Window Features Part,Shades
Appliance Ceiling Fan, Portable Dishwasher, Microwave
Laundry Electric Dryer Hookup
Exterior
Exterior Feature Balcony, Basement Entrance, Entry (Foyer), Lighting, Patio: Covered, Sliding Glass Doors, Storm Doors, Walkout, Patio: Open
Garage Spaces 4.0
Utilities Available Natural Gas Connected, Electricity Connected, Sewer Connected, Sewer: Public, Water Connected
Amenities Available Other
Waterfront No
View Y/N Yes
View Mountain(s), Valley
Roof Type Asphalt,Pitched
Present Use Single Family
Topography See Remarks, Corner Lot, Curb & Gutter, Secluded Yard, Sidewalks, Sprinkler: Auto-Full, Terrain: Hilly, View: Mountain, View: Valley
Porch Covered, Patio: Open
Parking Type Parking: Uncovered
Total Parking Spaces 7
Private Pool false
Building
Lot Description See Remarks, Corner Lot, Curb & Gutter, Secluded, Sidewalks, Sprinkler: Auto-Full, Terrain: Hilly, View: Mountain, View: Valley
Faces South
Story 3
Sewer Sewer: Connected, Sewer: Public
Water Culinary
Structure Type Brick,Stucco,Other
New Construction No
Construction Status Blt./Standing
Schools
Elementary Schools Oakwood
Middle Schools Bonneville
High Schools Cottonwood
School District Granite
Others
HOA Name Linda Leckman
Senior Community No
Tax ID 22-24-101-007
Security Features Security System
Acceptable Financing Cash, Conventional, FHA, VA Loan
Horse Property No
Listing Terms Cash, Conventional, FHA, VA Loan
Financing Conventional
Read Less Info
Want to know what your home might be worth? Contact us for a FREE valuation!

Our team is ready to help you sell your home for the highest possible price ASAP
Bought with Berkshire Hathaway HomeServices Utah Properties (Salt Lake)








