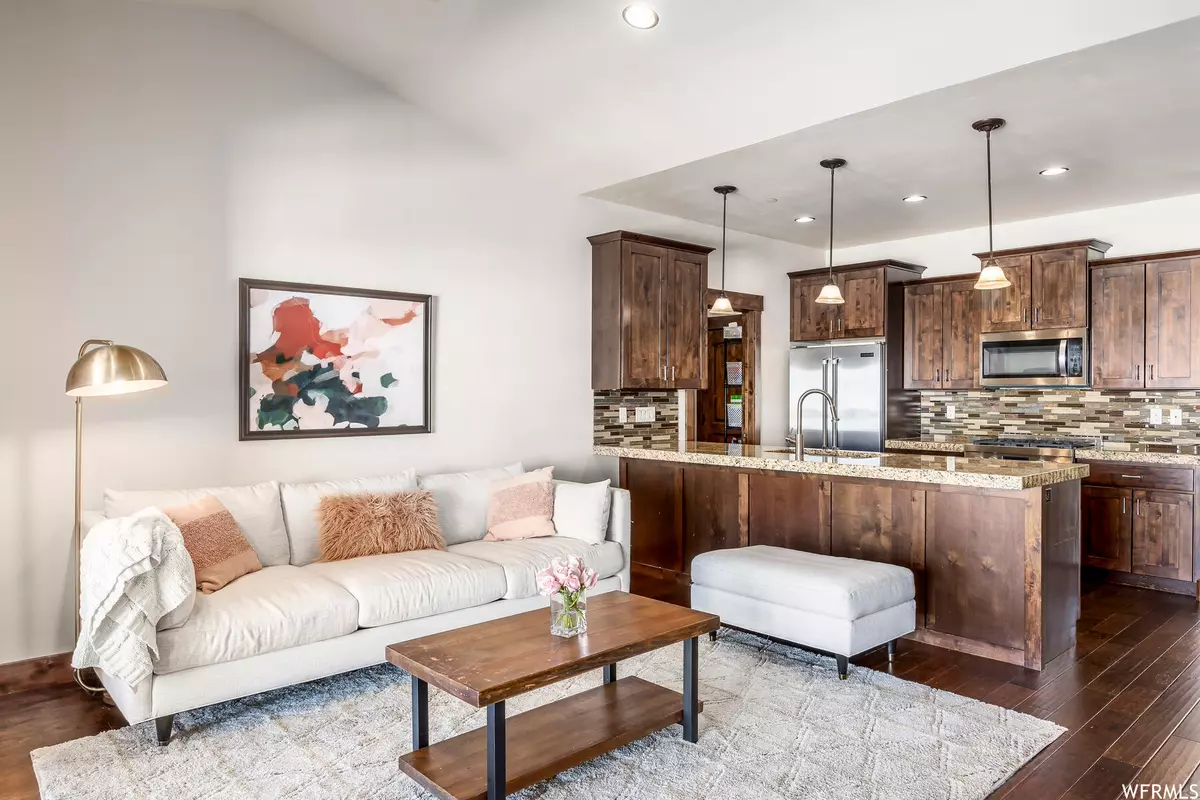$930,000
$975,000
4.6%For more information regarding the value of a property, please contact us for a free consultation.
3 Beds
3 Baths
1,978 SqFt
SOLD DATE : 06/27/2023
Key Details
Sold Price $930,000
Property Type Townhouse
Sub Type Townhouse
Listing Status Sold
Purchase Type For Sale
Square Footage 1,978 sqft
Price per Sqft $470
Subdivision Iroquois
MLS Listing ID 1870165
Sold Date 06/27/23
Style Townhouse; Row-mid
Bedrooms 3
Full Baths 2
Half Baths 1
Construction Status Blt./Standing
HOA Fees $573/mo
HOA Y/N Yes
Abv Grd Liv Area 989
Year Built 2014
Annual Tax Amount $3,526
Lot Size 1,742 Sqft
Acres 0.04
Lot Dimensions 0.0x0.0x0.0
Property Description
Black Rock Ridge townhomewith expansive views of theWasatch Mountains and Park City ski resorts. This charming townhomeoffers a spacious and functional floor plan with the primary suite on the main level as well as the kitchen and living area with granite countertops, stainless steel appliances, and a powder room. The living area provides enough space to accommodate a dining table as well as an inviting stone surround fireplace with deck access to watch the stunning sunsets year round. The lower level includes 2 bedrooms, a full bathroom,as well as an additional living area with walkout access to a patio. Features include Knotty Alder cabinets, Hansgrohe plumbing fixtures,hardwood floors, an attached two-car garage, a pantry, and vaultedceilings with 9-foot doors throughout. Black Rock Ridge is centrally located, just 45 minutes from Salt Lake City International Airport and within minutes of Historic Main Street in Park City as well as the Jordanelle Reservoir and the Uinta-Wasatch National Forest for endless recreation opportunities.
Location
State UT
County Wasatch
Zoning Multi-Family
Rooms
Basement Full
Primary Bedroom Level Floor: 1st
Master Bedroom Floor: 1st
Main Level Bedrooms 1
Interior
Interior Features Closet: Walk-In, Disposal, Vaulted Ceilings, Granite Countertops
Heating Forced Air, Gas: Central
Cooling Central Air
Flooring Carpet, Hardwood, Tile
Fireplaces Number 1
Fireplace true
Appliance Microwave, Refrigerator, Washer
Laundry Electric Dryer Hookup
Exterior
Exterior Feature Deck; Covered, Entry (Foyer), Lighting
Garage Spaces 2.0
Utilities Available Natural Gas Connected, Electricity Connected, Sewer Connected, Sewer: Public, Water Connected
Amenities Available Cable TV, Hiking Trails, Insurance, Maintenance, Pet Rules, Sewer Paid, Snow Removal, Water
View Y/N Yes
View Mountain(s)
Roof Type Asphalt
Present Use Residential
Topography Terrain, Flat, View: Mountain
Total Parking Spaces 2
Private Pool false
Building
Lot Description View: Mountain
Story 2
Sewer Sewer: Connected, Sewer: Public
Water Culinary
Structure Type Asphalt,Stone,Other
New Construction No
Construction Status Blt./Standing
Schools
Elementary Schools Midway
Middle Schools Rocky Mountain
High Schools Wasatch
School District Wasatch
Others
HOA Name Jim Simmons
HOA Fee Include Cable TV,Insurance,Maintenance Grounds,Sewer,Water
Senior Community No
Tax ID 0IQ-2025-C-006-025
Acceptable Financing Cash, Conventional
Horse Property No
Listing Terms Cash, Conventional
Financing Conventional
Read Less Info
Want to know what your home might be worth? Contact us for a FREE valuation!

Our team is ready to help you sell your home for the highest possible price ASAP
Bought with Summit Sotheby's International Realty








