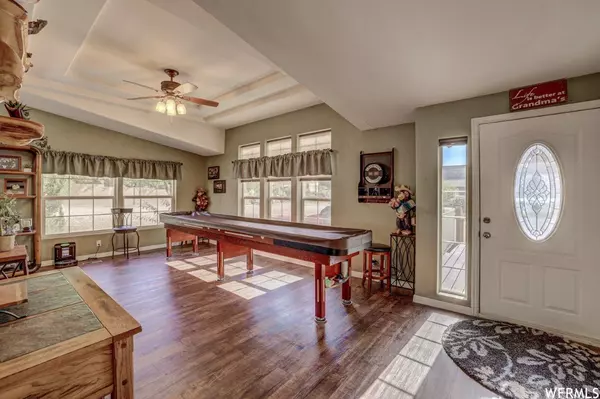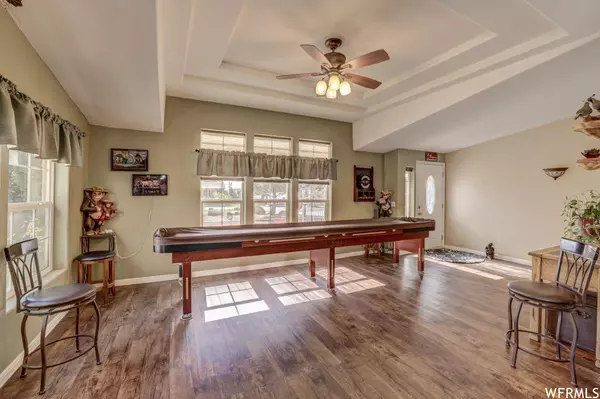$540,000
$560,000
3.6%For more information regarding the value of a property, please contact us for a free consultation.
3 Beds
3 Baths
2,719 SqFt
SOLD DATE : 06/27/2023
Key Details
Sold Price $540,000
Property Type Single Family Home
Sub Type Single Family Residence
Listing Status Sold
Purchase Type For Sale
Square Footage 2,719 sqft
Price per Sqft $198
Subdivision Harold Furrow Minor
MLS Listing ID 1867491
Sold Date 06/27/23
Style Manufactured
Bedrooms 3
Full Baths 2
Half Baths 1
Construction Status Blt./Standing
HOA Y/N No
Abv Grd Liv Area 2,719
Year Built 2006
Annual Tax Amount $1,906
Lot Size 1.000 Acres
Acres 1.0
Lot Dimensions 0.0x0.0x0.0
Property Description
IF your looking for a spacious, quiet & peaceful place to call home, this is it! This property has spectacular views & on an acre making the possibilities endless! The home has a spacious open floor plan with 2 living areas, a bonus room and butler's pantry right off the kitchen. The bedrooms are generous in size. Beyond the glass you will find a covered deck out front & covered patio with lights & misters in the back. If it is animals you desire you can have those too. There are fruit and shade tress as well as raised garden boxes for all your gardening needs. This one is a MUST SEE! Included there is a $159,000 assumable mortgage @ 2.25%. Call agent for details.
Location
State UT
County Washington
Area N Hrmny; Hrcn; Apple; Laverk
Zoning Single-Family
Direction From S Main St head SW, Continue onto Old Hwy 91, Turn left onto Red Cliffs Rd, Turn right to stay on Red Cliffs Rd, home is on the left.
Rooms
Basement None
Primary Bedroom Level Floor: 1st
Master Bedroom Floor: 1st
Main Level Bedrooms 3
Interior
Interior Features Bath: Master, Bath: Sep. Tub/Shower, Disposal, Jetted Tub, Oven: Double, Oven: Gas, Range: Gas, Range/Oven: Free Stdng., Vaulted Ceilings
Heating Electric
Cooling Heat Pump
Flooring Carpet, Tile, Vinyl
Fireplaces Number 1
Equipment Window Coverings
Fireplace true
Window Features Blinds
Appliance Ceiling Fan, Range Hood, Water Softener Owned
Exterior
Exterior Feature Horse Property, Lighting, Patio: Covered, Porch: Open
Garage Spaces 2.0
Utilities Available Electricity Connected, Sewer: Septic Tank, Water Connected
View Y/N Yes
View Mountain(s)
Roof Type Asphalt
Present Use Single Family
Topography Fenced: Part, Road: Unpaved, Sprinkler: Auto-Full, View: Mountain
Accessibility Single Level Living
Porch Covered, Porch: Open
Total Parking Spaces 2
Private Pool false
Building
Lot Description Fenced: Part, Road: Unpaved, Sprinkler: Auto-Full, View: Mountain
Story 1
Sewer Septic Tank
Water Culinary
Structure Type Clapboard/Masonite
New Construction No
Construction Status Blt./Standing
Schools
Elementary Schools Coral Canyon
Middle Schools Desert Hills Middle
High Schools Desert Hills
School District Washington
Others
Senior Community No
Tax ID L-HFM-1-A
Acceptable Financing Cash, Conventional
Horse Property Yes
Listing Terms Cash, Conventional
Financing VA
Read Less Info
Want to know what your home might be worth? Contact us for a FREE valuation!

Our team is ready to help you sell your home for the highest possible price ASAP
Bought with Fathom Realty (Orem)








