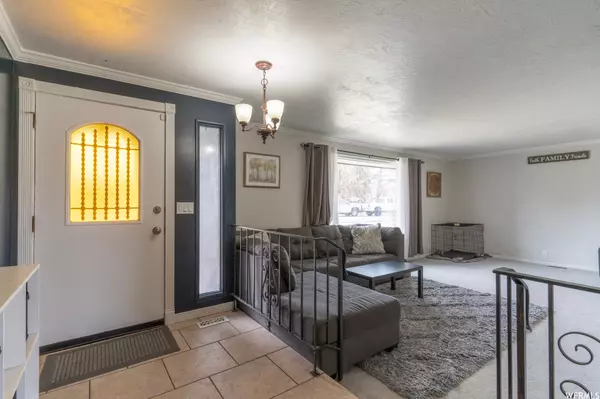$695,000
$689,000
0.9%For more information regarding the value of a property, please contact us for a free consultation.
6 Beds
3 Baths
2,983 SqFt
SOLD DATE : 06/27/2023
Key Details
Sold Price $695,000
Property Type Single Family Home
Sub Type Single Family Residence
Listing Status Sold
Purchase Type For Sale
Square Footage 2,983 sqft
Price per Sqft $232
Subdivision Mountain View Estate
MLS Listing ID 1869601
Sold Date 06/27/23
Style Rambler/Ranch
Bedrooms 6
Full Baths 1
Three Quarter Bath 2
Construction Status Blt./Standing
HOA Y/N No
Abv Grd Liv Area 1,499
Year Built 1970
Annual Tax Amount $4,105
Lot Size 0.630 Acres
Acres 0.63
Lot Dimensions 0.0x0.0x0.0
Property Description
Welcome home! This six-bedroom three-bathroom rambler boasts close to 3,000 square feet of living space AND another 800 square feet of studio space with wonderful possibilities of use. (Mother-in-law, business, etc.) (City approvals needed and you must live in the home) They are attached by a spacious atrium that also leads to the garage. The large living room features ample natural light, leading to a gorgeous kitchen with granite counters, plenty of cabinet space and a center island. The master bedroom features exposed brick walls, lots of closet space, hardwood floors and its own bathroom. There are 2 beautiful fireplaces, 2 furnaces and 2 a/c units in the home! Okay, now about the land. This lot is HUGE. This home is horse property with an outside barn for the horses with pressurized irrigation but culinary water at the barn/tack room it has RV parking and then more extra parking! For those that like to entertain, you will definitely enjoy the large backyard! Video surveillance installed, buyer to take over contracts and transfer fees. Come see this gorgeous home! *Information provided as a courtesy, buyer/buyer's agent to verify all. *
Location
State UT
County Salt Lake
Area Wj; Sj; Rvrton; Herriman; Bingh
Zoning Single-Family
Rooms
Other Rooms Workshop
Basement Full
Main Level Bedrooms 3
Interior
Interior Features French Doors, Kitchen: Updated, Oven: Double, Oven: Wall, Range: Countertop, Range: Gas, Granite Countertops
Heating See Remarks, Forced Air, Gas: Central, Gas: Stove, Wood
Cooling See Remarks, Central Air
Flooring Carpet, Laminate, Tile, Travertine
Fireplaces Number 2
Equipment Workbench
Fireplace true
Window Features Blinds
Appliance Ceiling Fan, Trash Compactor, Dryer, Microwave, Range Hood, Refrigerator, Washer, Water Softener Owned
Laundry Electric Dryer Hookup
Exterior
Exterior Feature See Remarks, Atrium, Barn, Horse Property, Out Buildings, Lighting, Skylights, Sliding Glass Doors
Garage Spaces 2.0
Utilities Available Natural Gas Connected, Electricity Connected, Sewer Connected, Water Connected
Waterfront No
View Y/N Yes
View Mountain(s)
Roof Type See Remarks,Asphalt
Present Use Single Family
Topography Corner Lot, Fenced: Full, Road: Paved, Secluded Yard, Sprinkler: Auto-Full, Terrain, Flat, View: Mountain, Private
Accessibility See Remarks
Parking Type Parking: Uncovered, Rv Parking
Total Parking Spaces 10
Private Pool false
Building
Lot Description Corner Lot, Fenced: Full, Road: Paved, Secluded, Sprinkler: Auto-Full, View: Mountain, Private
Story 2
Sewer Sewer: Connected
Water Culinary, Irrigation: Pressure
Structure Type Brick,Other
New Construction No
Construction Status Blt./Standing
Schools
Elementary Schools Westvale
Middle Schools Joel P. Jensen
High Schools West Jordan
School District Jordan
Others
Senior Community No
Tax ID 27-04-378-015
Acceptable Financing Cash, Conventional, FHA, VA Loan
Horse Property Yes
Listing Terms Cash, Conventional, FHA, VA Loan
Financing Conventional
Read Less Info
Want to know what your home might be worth? Contact us for a FREE valuation!

Our team is ready to help you sell your home for the highest possible price ASAP
Bought with Equity Real Estate (Premier Elite)








