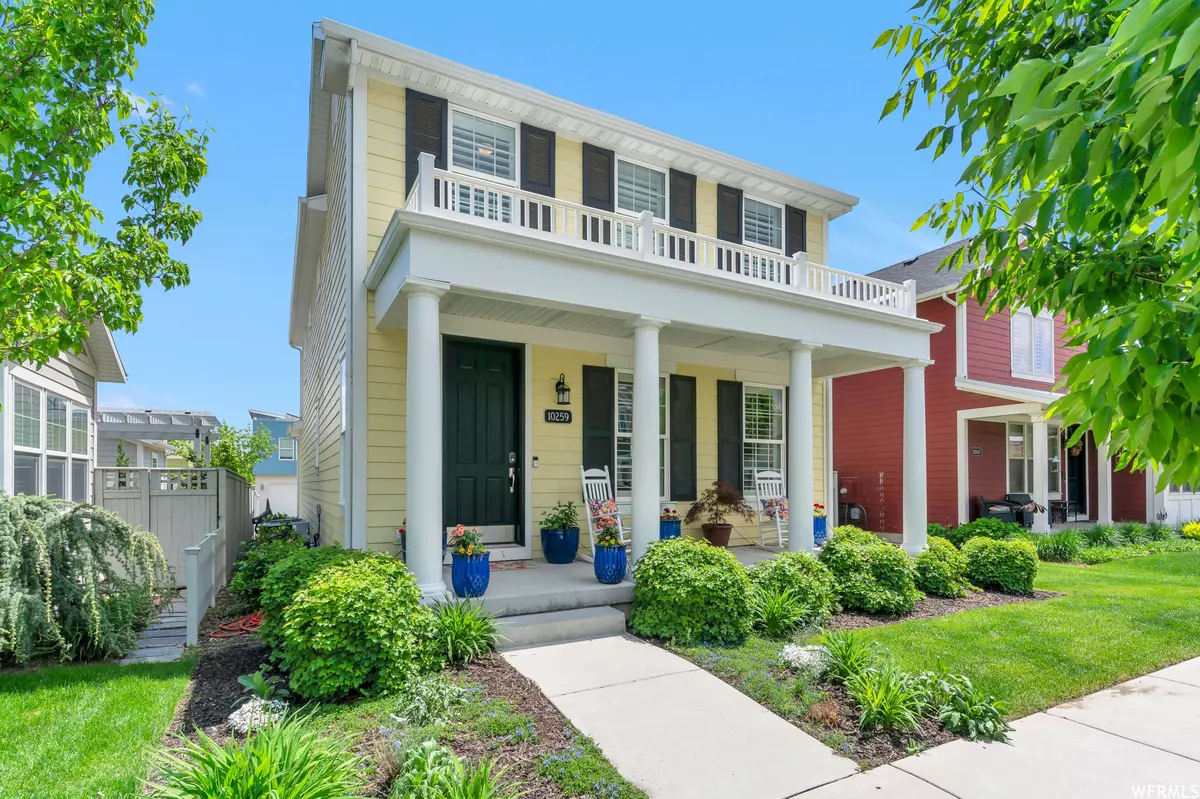$600,000
$589,000
1.9%For more information regarding the value of a property, please contact us for a free consultation.
4 Beds
3 Baths
2,736 SqFt
SOLD DATE : 06/28/2023
Key Details
Sold Price $600,000
Property Type Single Family Home
Sub Type Single Family Residence
Listing Status Sold
Purchase Type For Sale
Square Footage 2,736 sqft
Price per Sqft $219
Subdivision Kennecott Daybreak P
MLS Listing ID 1878777
Sold Date 06/28/23
Style Stories: 2
Bedrooms 4
Full Baths 2
Half Baths 1
Construction Status Blt./Standing
HOA Fees $138/mo
HOA Y/N Yes
Abv Grd Liv Area 1,924
Year Built 2013
Annual Tax Amount $3,141
Lot Size 4,356 Sqft
Acres 0.1
Lot Dimensions 0.0x0.0x0.0
Property Description
Elegant North Shore Village home situated in the picturesque Daybreak Community. Charming Porch with exquisite columns welcomes you inside where a formal Living Room gracefully connects to the Kitchen, Family Room, and Dining Area, allowing for seamless entertainment and relaxation! Spectacular Kitchen with stainless steel appliances including gas stove, spacious island, granite countertops and crisp white cabinets. Open Family Room boasts convenient access to the side yard with newly installed fence. Unwind in the roomy Master Bedroom featuring vaulted ceiling, modern sliding barn door and ensuite Master Bathroom offering a double sink corner vanity, separate soaking tub, Euro shower, and separate toilet room! Room to grow in the unfinished Basement. Enjoy ample parking space with the extra-wide garage and extra-long driveway which accommodates up to 4 cars. Additional home features include upgraded light fixtures, NEW water heater, water filter for fridge, built-in storage shed with lock and is also the only Daybreak home approved for a POD. Home is located in a desirable location, surrounded by various amenities the first being Bingham Regional Park which includes various outdoor activities such as soccer, lacrosse, rugby, field hockey, football sports fields, water playgrounds, walking paths and other amenities! Other amenities include, Daybreak's crown jewel, Oquirrh Lake and is a short drive to SoDa Row, the District shopping, dining and entertainment, Bangerter Highway, Mountain View Corridor, future downtown Daybreak, Library and more. Enjoy more of Daybreak's amenities including: pools, BMX track, splash pads, access to 30+ miles of hiking and biking trails and MORE! This home is a MUST SEE!
Location
State UT
County Salt Lake
Area Wj; Sj; Rvrton; Herriman; Bingh
Zoning Single-Family
Rooms
Basement Full
Primary Bedroom Level Floor: 2nd
Master Bedroom Floor: 2nd
Interior
Interior Features Alarm: Security, Bath: Master, Bath: Sep. Tub/Shower, Closet: Walk-In, Disposal, Great Room, Oven: Gas, Range: Gas, Vaulted Ceilings, Instantaneous Hot Water, Low VOC Finishes, Granite Countertops
Heating Gas: Central
Cooling Central Air
Flooring Carpet, Laminate, Tile
Equipment Alarm System, Storage Shed(s), Window Coverings, Workbench
Fireplace false
Window Features Blinds,Drapes,Plantation Shutters
Appliance Gas Grill/BBQ, Microwave, Refrigerator, Satellite Equipment
Laundry Electric Dryer Hookup
Exterior
Exterior Feature Double Pane Windows, Entry (Foyer), Lighting, Porch: Open, Sliding Glass Doors, Patio: Open
Garage Spaces 2.0
Pool Fenced, Heated, In Ground
Utilities Available Natural Gas Connected, Electricity Connected, Sewer Connected, Sewer: Public, Water Connected
Amenities Available Biking Trails, Clubhouse, Fitness Center, Hiking Trails, Playground, Pool, Tennis Court(s)
View Y/N Yes
View Mountain(s)
Roof Type Asphalt,Pitched
Present Use Single Family
Topography Curb & Gutter, Fenced: Full, Road: Paved, Sidewalks, Sprinkler: Auto-Full, Terrain, Flat, View: Mountain, Drip Irrigation: Auto-Full
Porch Porch: Open, Patio: Open
Total Parking Spaces 6
Private Pool true
Building
Lot Description Curb & Gutter, Fenced: Full, Road: Paved, Sidewalks, Sprinkler: Auto-Full, View: Mountain, Drip Irrigation: Auto-Full
Faces West
Story 3
Sewer Sewer: Connected, Sewer: Public
Water Culinary
Structure Type Cement Siding
New Construction No
Construction Status Blt./Standing
Schools
Elementary Schools Eastlake
Middle Schools Elk Ridge
High Schools Herriman
School District Jordan
Others
HOA Name CCMC
Senior Community No
Tax ID 27-18-101-077
Security Features Security System
Acceptable Financing Cash, Conventional, FHA, VA Loan
Horse Property No
Listing Terms Cash, Conventional, FHA, VA Loan
Financing FHA
Read Less Info
Want to know what your home might be worth? Contact us for a FREE valuation!

Our team is ready to help you sell your home for the highest possible price ASAP
Bought with Equity Real Estate (South Valley)








