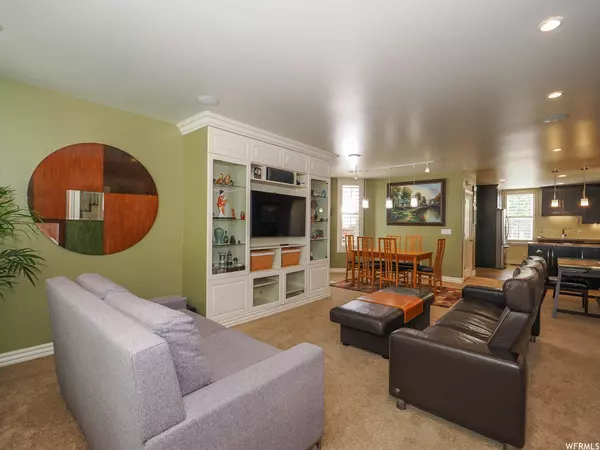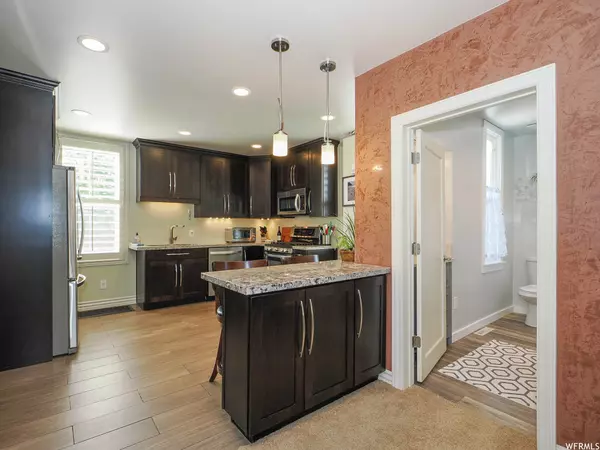$730,000
$725,000
0.7%For more information regarding the value of a property, please contact us for a free consultation.
4 Beds
2 Baths
2,111 SqFt
SOLD DATE : 06/23/2023
Key Details
Sold Price $730,000
Property Type Single Family Home
Sub Type Single Family Residence
Listing Status Sold
Purchase Type For Sale
Square Footage 2,111 sqft
Price per Sqft $345
Subdivision Belmont Sub
MLS Listing ID 1877482
Sold Date 06/23/23
Style Stories: 2
Bedrooms 4
Full Baths 2
Construction Status Blt./Standing
HOA Y/N No
Abv Grd Liv Area 1,776
Year Built 1906
Annual Tax Amount $3,913
Lot Size 6,534 Sqft
Acres 0.15
Lot Dimensions 0.0x0.0x0.0
Property Description
Offer received. Please have all offers to us by Monday 5/22 at Noon. We will respond to all offers by Tuesday 5/23 at 5pm. Prime Location, Unparalleled Charm - Welcome to the Vibrant Heart of 9th & 9th. This exceptional residence presents a truly rare opportunity to become part of the highly sought-after neighborhood. As you traverse the picturesque, tree-lined streets, you'll be captivated by the allure of a two-story victorian cottage home that has been cherished by the same family for over nine remarkable decades. Step inside and be immediately embraced by the inviting and expansive great room, where a modernized kitchen awaits. Revel in the luxurious details, including heated tile floors, stunning granite countertops, and sleek stainless steel appliances. Ascending to the second level, you'll discover an additional kitchenette, complete with a sink, two burners, a refrigerator, and a convenient little freezer. This versatile space can serve as a self-contained suite or a serene retreat from the main living area. Emphasizing comfort and convenience, the current owners have spared no expense in equipping this abode with a cutting-edge HVAC system that offers separate furnaces and air conditioning units for both the main and upper levels. Completing this exceptional home is a basement boasting full-height ceilings and an abundance of coveted storage space, ideal for safely housing your treasured belongings. Don't miss this extraordinary opportunity to experience the epitome of gracious living in a location that simply can't be matched.
Location
State UT
County Salt Lake
Area Salt Lake City; So. Salt Lake
Rooms
Basement Full
Primary Bedroom Level Floor: 1st
Master Bedroom Floor: 1st
Main Level Bedrooms 2
Interior
Interior Features Closet: Walk-In, Disposal, Kitchen: Updated, Range: Gas, Granite Countertops, Smart Thermostat(s)
Heating Gas: Central
Cooling Central Air
Flooring Carpet, Laminate, Tile
Equipment Window Coverings
Fireplace false
Window Features Drapes,Full,Part,Plantation Shutters
Appliance Dryer, Microwave, Refrigerator, Washer, Water Softener Owned
Laundry Gas Dryer Hookup
Exterior
Exterior Feature Bay Box Windows, Deck; Covered, Patio: Covered, Skylights, Storm Doors
Garage Spaces 1.0
Utilities Available Natural Gas Connected, Electricity Connected, Sewer Connected, Water Connected
View Y/N No
Roof Type Asphalt
Present Use Single Family
Topography Corner Lot, Fenced: Full, Sidewalks, Sprinkler: Auto-Full, Terrain, Flat, Drip Irrigation: Auto-Full
Porch Covered
Total Parking Spaces 6
Private Pool false
Building
Lot Description Corner Lot, Fenced: Full, Sidewalks, Sprinkler: Auto-Full, Drip Irrigation: Auto-Full
Faces East
Story 3
Sewer Sewer: Connected
Water Culinary
Structure Type Stucco
New Construction No
Construction Status Blt./Standing
Schools
Elementary Schools Emerson
Middle Schools Clayton
High Schools East
School District Salt Lake
Others
Senior Community No
Tax ID 16-08-331-008
Acceptable Financing Cash, Conventional
Horse Property No
Listing Terms Cash, Conventional
Financing Conventional
Read Less Info
Want to know what your home might be worth? Contact us for a FREE valuation!

Our team is ready to help you sell your home for the highest possible price ASAP
Bought with NON-MLS








