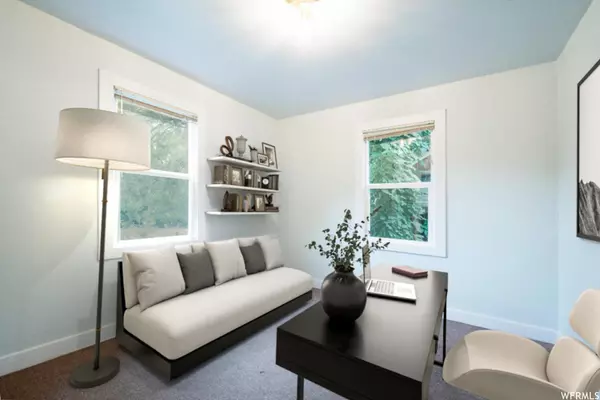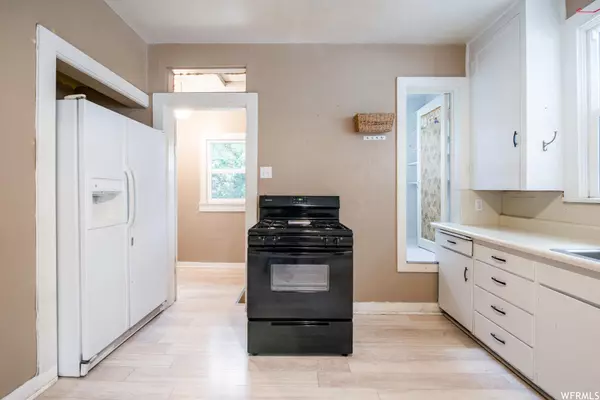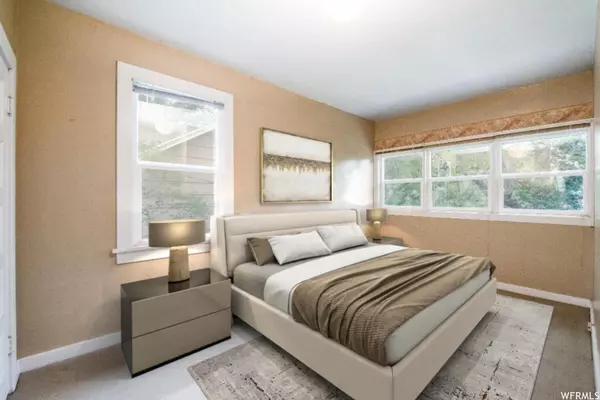$582,500
$585,000
0.4%For more information regarding the value of a property, please contact us for a free consultation.
3 Beds
2 Baths
1,868 SqFt
SOLD DATE : 06/29/2023
Key Details
Sold Price $582,500
Property Type Single Family Home
Sub Type Single Family Residence
Listing Status Sold
Purchase Type For Sale
Square Footage 1,868 sqft
Price per Sqft $311
Subdivision Arlington Heights
MLS Listing ID 1882747
Sold Date 06/29/23
Style Bungalow/Cottage
Bedrooms 3
Full Baths 2
Construction Status Blt./Standing
HOA Y/N No
Abv Grd Liv Area 903
Year Built 1928
Annual Tax Amount $2,673
Lot Size 6,098 Sqft
Acres 0.14
Lot Dimensions 0.0x0.0x0.0
Property Description
This charming stucco cottage in a quiet neighborhood is in the heart of the city. It is within walking distance to the 9th and 9th shopping/ restaurant area, TRAX mass transit, and the University of Utah. Swimming and ice skating facilities as well as hiking and biking trails are a short drive away. The house boasts a new roof and upgraded electrical service outside to house. All windows have been replaced with double pane Pella vinyl windows with screens. There is wonderful natural light throughout. A cozy den or office is off the spacious living room. The primary bedroom overlooks a private yard. The Lower level has good ceiling height and above ground windows that look back to a patio. There is off street parking with possible garage. With so much potential, come make this cottage your own. Photographs included in the listing contain virtually staging of furniture and otherdecorand are intended forillustrative purposes only.
Location
State UT
County Salt Lake
Area Salt Lake City; So. Salt Lake
Rooms
Basement Entrance, Full
Main Level Bedrooms 1
Interior
Interior Features Den/Office, Disposal, Range: Gas, Range/Oven: Free Stdng.
Heating Forced Air, Gas: Central
Cooling Evaporative Cooling, Window Unit(s)
Flooring Carpet, Hardwood, Concrete
Equipment Window Coverings
Fireplace false
Window Features Blinds,Part
Appliance Dryer, Refrigerator, Washer
Laundry Electric Dryer Hookup
Exterior
Exterior Feature Basement Entrance, Double Pane Windows, Patio: Open
Carport Spaces 1
Utilities Available Natural Gas Connected, Electricity Connected, Sewer Connected, Sewer: Public, Water Connected
View Y/N Yes
View Mountain(s)
Roof Type Asphalt
Present Use Single Family
Topography Curb & Gutter, Road: Paved, Sidewalks, Terrain, Flat, Terrain: Grad Slope, View: Mountain
Porch Patio: Open
Total Parking Spaces 3
Private Pool false
Building
Lot Description Curb & Gutter, Road: Paved, Sidewalks, Terrain: Grad Slope, View: Mountain
Faces East
Story 2
Sewer Sewer: Connected, Sewer: Public
Water Culinary
Structure Type Stucco
New Construction No
Construction Status Blt./Standing
Schools
Elementary Schools Bennion (M Lynn)
Middle Schools Bryant
High Schools East
School District Salt Lake
Others
Senior Community No
Tax ID 16-08-207-016
Acceptable Financing Cash, Conventional
Horse Property No
Listing Terms Cash, Conventional
Financing Cash
Read Less Info
Want to know what your home might be worth? Contact us for a FREE valuation!

Our team is ready to help you sell your home for the highest possible price ASAP
Bought with Real Broker, LLC








