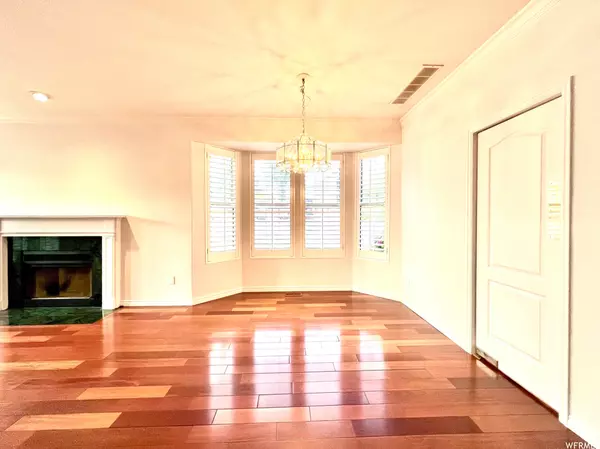$503,000
$515,000
2.3%For more information regarding the value of a property, please contact us for a free consultation.
2 Beds
2 Baths
1,977 SqFt
SOLD DATE : 06/29/2023
Key Details
Sold Price $503,000
Property Type Multi-Family
Sub Type Twin
Listing Status Sold
Purchase Type For Sale
Square Footage 1,977 sqft
Price per Sqft $254
Subdivision Birch Point
MLS Listing ID 1878974
Sold Date 06/29/23
Style Townhouse; Row-end
Bedrooms 2
Full Baths 2
Construction Status Blt./Standing
HOA Fees $285/mo
HOA Y/N Yes
Abv Grd Liv Area 1,977
Year Built 1987
Annual Tax Amount $2,909
Lot Size 3,920 Sqft
Acres 0.09
Lot Dimensions 0.0x0.0x0.0
Property Description
Spacious Townhome, conveniently located just off Van Winkle expressway, single level home on ground floor with only 1 step to entry door, beautiful hard wood floors throughout, large living room & dining area with plenty of light, fireplace, wet bar for entertaining, and plantation shutters with views of the mountains, updated kitchen with granite countertops where you can also create a small family room, with a 2nd fireplace, lots of light and windows, patio doors to spacious courtyard area. This home has a large Primary Suite with walk in closet, long vanity with plenty of storage, jetted tub, separate shower, and water closet. This home also features a large 2nd bedroom, bathroom, and an open Den/office area that could easily be converted into a 3rd bedroom by adding a wall and a door. Home has great potential for you to personalize and make it your own sanctuary.
Location
State UT
County Salt Lake
Area Holladay; Murray; Cottonwd
Zoning Single-Family
Direction Please Follow Directional signs into the community. Listing is on the right and you will see the back patio but will need to drive around to west side of the house where you will see the Real Estate sign, you can park in the driveway.
Rooms
Basement None
Main Level Bedrooms 2
Interior
Interior Features Bar: Wet, Bath: Master, Bath: Sep. Tub/Shower, Closet: Walk-In, Den/Office, Disposal, French Doors, Gas Log, Jetted Tub, Kitchen: Updated, Range: Gas, Granite Countertops
Heating Forced Air, Gas: Central
Cooling Central Air
Flooring Hardwood, Tile, Travertine
Fireplaces Number 2
Fireplace true
Window Features Full,Plantation Shutters
Appliance Refrigerator
Exterior
Exterior Feature Double Pane Windows, Patio: Open
Garage Spaces 2.0
Utilities Available Natural Gas Connected, Electricity Connected, Sewer Connected, Sewer: Public, Water Connected
Amenities Available Other, Pets Permitted, Sewer Paid, Snow Removal, Trash, Water
View Y/N Yes
View Mountain(s)
Roof Type Tile
Present Use Residential
Topography Corner Lot, Curb & Gutter, Fenced: Part, Sidewalks, Sprinkler: Auto-Full, Terrain, Flat, View: Mountain
Accessibility Ground Level
Porch Patio: Open
Total Parking Spaces 4
Private Pool false
Building
Lot Description Corner Lot, Curb & Gutter, Fenced: Part, Sidewalks, Sprinkler: Auto-Full, View: Mountain
Story 1
Sewer Sewer: Connected, Sewer: Public
Water Culinary
Structure Type Brick
New Construction No
Construction Status Blt./Standing
Schools
Elementary Schools Twin Peaks
Middle Schools Bonneville
High Schools Cottonwood
School District Granite
Others
HOA Name Marie M&M Mangement
HOA Fee Include Sewer,Trash,Water
Senior Community No
Tax ID 22-08-481-025
Acceptable Financing Cash, Conventional, FHA, VA Loan
Horse Property No
Listing Terms Cash, Conventional, FHA, VA Loan
Financing Conventional
Read Less Info
Want to know what your home might be worth? Contact us for a FREE valuation!

Our team is ready to help you sell your home for the highest possible price ASAP
Bought with Windermere Real Estate (9th & 9th)








