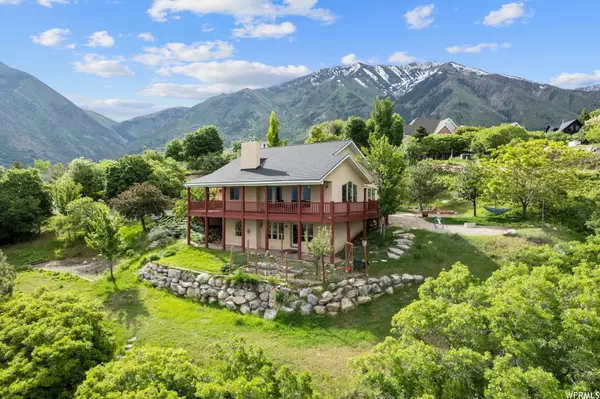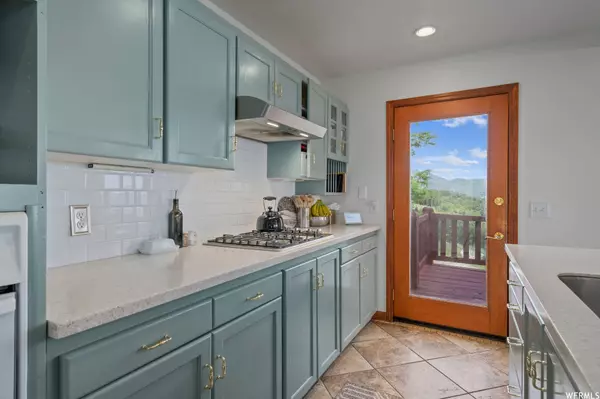$770,000
$775,000
0.6%For more information regarding the value of a property, please contact us for a free consultation.
4 Beds
3 Baths
3,228 SqFt
SOLD DATE : 06/29/2023
Key Details
Sold Price $770,000
Property Type Single Family Home
Sub Type Single Family Residence
Listing Status Sold
Purchase Type For Sale
Square Footage 3,228 sqft
Price per Sqft $238
Subdivision Oak Ridge
MLS Listing ID 1881568
Sold Date 06/29/23
Style Rambler/Ranch
Bedrooms 4
Full Baths 1
Three Quarter Bath 2
Construction Status Blt./Standing
HOA Y/N No
Abv Grd Liv Area 1,623
Year Built 1993
Annual Tax Amount $4,735
Lot Size 1.350 Acres
Acres 1.35
Lot Dimensions 0.0x0.0x0.0
Property Description
Escape to your own secluded sanctuary, surrounded by the breathtaking beauty of the mountains. This remarkable home offers the perfect blend of mountain living and convenient access to Utah County. Breathe in the fresh mountain air above the inversion as you enjoy the privacy of 1.35 acres and observe wildlife like deer and wild turkey in the neighborhood. The bright, open design and large wraparound porch invite you to soak in the incredible views of the entire Utah Valley, with sweeping vistas of the valley to the north and west, and majestic mountains to the south and east. The lush landscape creates a serene backdrop, while recent updates, including a new roof, renovated bathrooms and laundry rooms, and upgraded HVAC and water heater, ensure modern comfort. Stay connected with ultra-fast Utopia internet. Experience the best of mountain living with all the conveniences nearby. Your secluded haven awaits.
Location
State UT
County Utah
Area Payson; Elk Rg; Salem; Wdhil
Zoning Single-Family
Rooms
Basement Entrance, Full, Walk-Out Access
Primary Bedroom Level Floor: 1st
Master Bedroom Floor: 1st
Main Level Bedrooms 2
Interior
Interior Features Bath: Master, Closet: Walk-In, Den/Office, Gas Log, Great Room, Oven: Wall, Range: Gas, Vaulted Ceilings, Granite Countertops
Heating Gas: Central
Cooling Central Air
Flooring Carpet, Hardwood, Tile
Fireplaces Number 1
Fireplace true
Exterior
Exterior Feature Deck; Covered, Horse Property, Porch: Open
Garage Spaces 2.0
Utilities Available Natural Gas Connected, Electricity Connected, Sewer: Public, Sewer: Septic Tank, Water Connected
View Y/N Yes
View Lake, Mountain(s), Valley
Roof Type Asphalt
Present Use Single Family
Topography Road: Paved, Terrain: Hilly, View: Lake, View: Mountain, View: Valley
Porch Porch: Open
Total Parking Spaces 2
Private Pool false
Building
Lot Description Road: Paved, Terrain: Hilly, View: Lake, View: Mountain, View: Valley
Story 2
Sewer Sewer: Public, Septic Tank
Water Culinary
Structure Type Stucco
New Construction No
Construction Status Blt./Standing
Schools
Elementary Schools Foothills
Middle Schools Salem Jr
High Schools Salem Hills
School District Nebo
Others
Senior Community No
Tax ID 48-080-0007
Acceptable Financing Cash, Conventional
Horse Property Yes
Listing Terms Cash, Conventional
Financing Cash
Read Less Info
Want to know what your home might be worth? Contact us for a FREE valuation!

Our team is ready to help you sell your home for the highest possible price ASAP
Bought with KW Westfield (Excellence)








