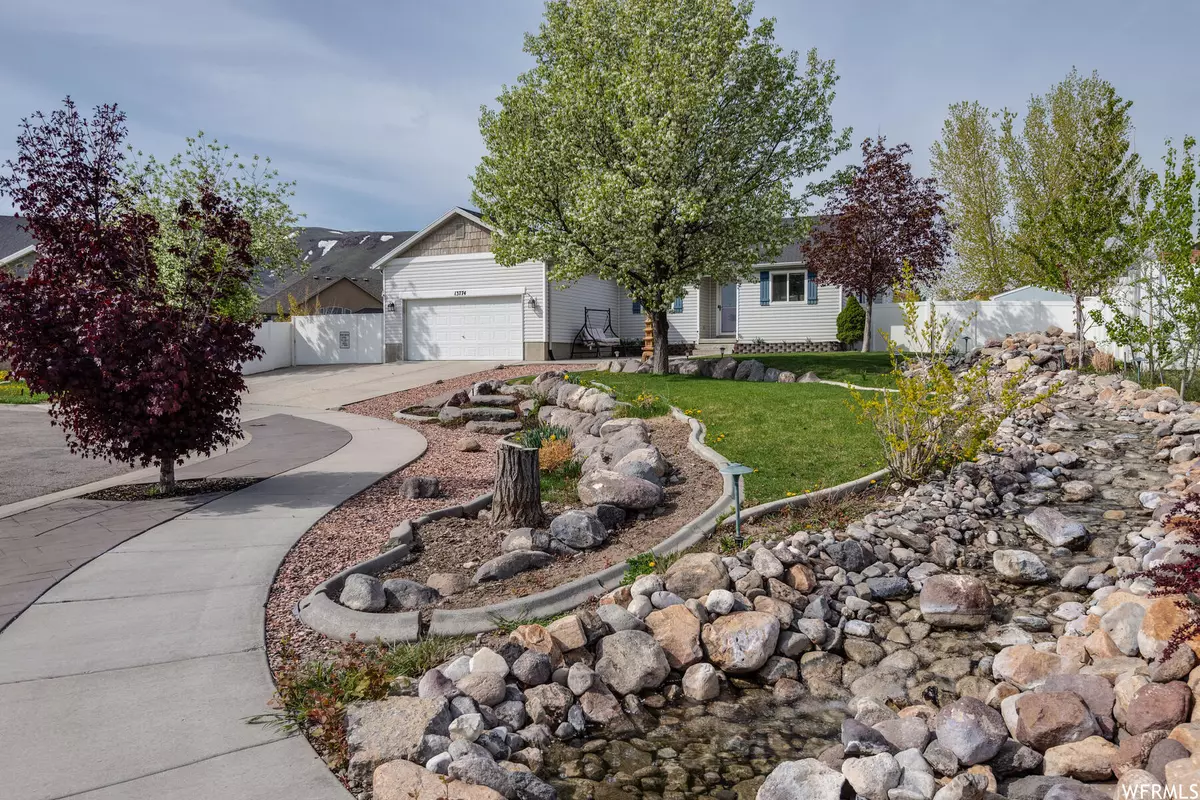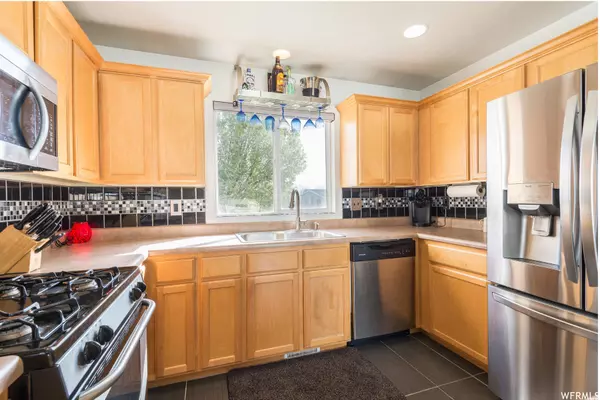$630,000
$624,995
0.8%For more information regarding the value of a property, please contact us for a free consultation.
3 Beds
3 Baths
2,484 SqFt
SOLD DATE : 06/23/2023
Key Details
Sold Price $630,000
Property Type Single Family Home
Sub Type Single Family Residence
Listing Status Sold
Purchase Type For Sale
Square Footage 2,484 sqft
Price per Sqft $253
Subdivision Tate
MLS Listing ID 1877830
Sold Date 06/23/23
Style Rambler/Ranch
Bedrooms 3
Full Baths 3
Construction Status Blt./Standing
HOA Y/N No
Abv Grd Liv Area 1,242
Year Built 2002
Annual Tax Amount $3,656
Lot Size 0.290 Acres
Acres 0.29
Lot Dimensions 0.0x0.0x0.0
Property Description
Seller financing available at low interest! Close to local bike paths and trailheads and minutes away from area shopping and entertainment, this modern 3-bedroom, 3-bath ranch-style home has everything buyers could want in the booming community of Herriman. Built in 2002, this beautifully landscaped home is outfitted with solar and ideally situated in a quiet cul-de-sac. A large RV-friendly drive wraps the attached two-car garage in front, with a second detached garage in back, providing plenty of storage and workspace. The home's main living area features a gas fireplace and built-in surrounds adjacent to a modern kitchen with peninsula bar seating. Large windows and sliding glass doors open to one of two outdoor decks. The fenced-in backyard features a hot tub and fire pit, and dedicated space for playing horseshoes, perfect for entertaining family and friends. The walkout basement is complete with kitchenette, full bath, guest room with walk-in closet. Financing from the seller is available at 4.99% for 30 years with a $150k down payment.
Location
State UT
County Salt Lake
Area Wj; Sj; Rvrton; Herriman; Bingh
Zoning Single-Family
Rooms
Basement Entrance, Full, Walk-Out Access
Main Level Bedrooms 2
Interior
Interior Features Alarm: Fire, Alarm: Security, Bar: Wet, Basement Apartment, Bath: Master, Bath: Sep. Tub/Shower, Closet: Walk-In, Disposal, Mother-in-Law Apt., Vaulted Ceilings, Instantaneous Hot Water
Heating Forced Air, Gas: Central
Cooling Central Air, Active Solar
Flooring Carpet, Hardwood, Tile
Fireplaces Number 1
Equipment Alarm System, Dog Run, Hot Tub, Window Coverings
Fireplace true
Window Features Blinds,Shades
Appliance Ceiling Fan, Microwave, Water Softener Owned
Laundry Electric Dryer Hookup
Exterior
Exterior Feature Basement Entrance, Double Pane Windows, Out Buildings, Lighting, Sliding Glass Doors, Walkout
Garage Spaces 4.0
Utilities Available Natural Gas Connected, Electricity Connected, Sewer Connected, Sewer: Public, Water Connected
View Y/N Yes
View Mountain(s)
Roof Type Asphalt
Present Use Single Family
Topography Cul-de-Sac, Curb & Gutter, Fenced: Full, Road: Paved, Secluded Yard, Sidewalks, Sprinkler: Auto-Full, Terrain, Flat, View: Mountain, Private
Total Parking Spaces 8
Private Pool false
Building
Lot Description Cul-De-Sac, Curb & Gutter, Fenced: Full, Road: Paved, Secluded, Sidewalks, Sprinkler: Auto-Full, View: Mountain, Private
Story 2
Sewer Sewer: Connected, Sewer: Public
Water Culinary
New Construction No
Construction Status Blt./Standing
Schools
Elementary Schools Herriman
High Schools Herriman
School District Jordan
Others
Senior Community No
Tax ID 32-02-176-028
Security Features Fire Alarm,Security System
Acceptable Financing See Remarks, Cash, Conventional, FHA, Seller Finance, VA Loan
Horse Property No
Listing Terms See Remarks, Cash, Conventional, FHA, Seller Finance, VA Loan
Financing FHA
Read Less Info
Want to know what your home might be worth? Contact us for a FREE valuation!

Our team is ready to help you sell your home for the highest possible price ASAP
Bought with Century 21 Everest








