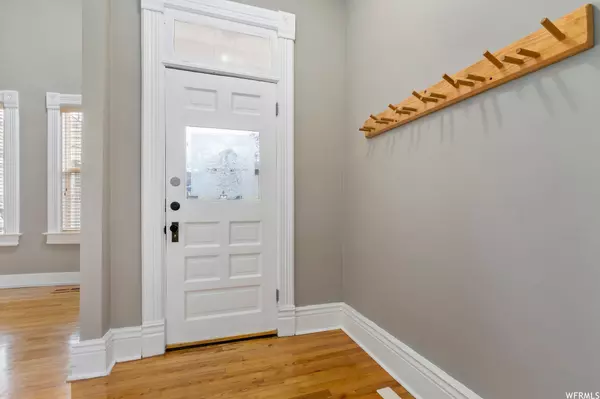$685,000
$700,000
2.1%For more information regarding the value of a property, please contact us for a free consultation.
3 Beds
2 Baths
2,123 SqFt
SOLD DATE : 06/29/2023
Key Details
Sold Price $685,000
Property Type Single Family Home
Sub Type Single Family Residence
Listing Status Sold
Purchase Type For Sale
Square Footage 2,123 sqft
Price per Sqft $322
Subdivision Plat B Slc Sur
MLS Listing ID 1873192
Sold Date 06/29/23
Style Stories: 2
Bedrooms 3
Three Quarter Bath 2
Construction Status Blt./Standing
HOA Y/N No
Abv Grd Liv Area 2,123
Year Built 1903
Annual Tax Amount $2,870
Lot Size 2,613 Sqft
Acres 0.06
Lot Dimensions 0.0x0.0x0.0
Property Description
City living in the East Central neighborhood of Salt Lake City! Minutes to the city and steps to the 900 East Station to grab a quick ride on the University Line to the U of U campus. The home is tucked away on a private lane and offers a private backyard with an outdoor deck and patio accented with an apricot tree in bloom and cafe lights. The home has an urban living feel with access to parks, schools, coffee shops, restaurants, shopping and entertainment. A sprawling main floor layout with 2 bedrooms and the option for a 3rd bed, office playroom or formal dining. 2 living spaces to entertain. A spacious gourmet style kitchen with a Viking range. Gorgeous hardwood throughout. A lovely primary bedroom on the second level with updated bath, great space, a balcony and its own dedicated heating and AC split system. The primary bedroom also has a loft area to use as a cozy tv room, office or art studio. The main furnace and AC updated in 2020. Hot water heater updated in 2016. Square footage figures were obtained by a formal appraisal and are provided as a courtesy estimate only. Buyer is advised to obtain an independent measurement.
Location
State UT
County Salt Lake
Area Salt Lake City; So. Salt Lake
Zoning Single-Family
Rooms
Basement Shelf
Primary Bedroom Level Floor: 2nd
Master Bedroom Floor: 2nd
Main Level Bedrooms 2
Interior
Interior Features Bath: Master, Closet: Walk-In, Den/Office, Disposal, Gas Log, Great Room, Oven: Gas, Range: Gas, Range/Oven: Free Stdng., Vaulted Ceilings
Heating Gas: Central
Cooling Central Air
Flooring Hardwood, Tile
Fireplaces Number 1
Fireplaces Type Insert
Equipment Fireplace Insert, Window Coverings
Fireplace true
Window Features Blinds
Appliance Ceiling Fan, Dryer, Gas Grill/BBQ, Range Hood, Refrigerator, Washer
Exterior
Exterior Feature Balcony, Entry (Foyer), Lighting, Skylights, Sliding Glass Doors, Stained Glass Windows, Storm Doors, Patio: Open
Utilities Available Natural Gas Connected, Electricity Connected, Sewer Connected, Water Connected
Waterfront No
View Y/N No
Roof Type Asphalt,Pitched
Present Use Single Family
Topography Fenced: Full, Road: Paved, Secluded Yard, Terrain, Flat
Porch Patio: Open
Parking Type Parking: Uncovered
Total Parking Spaces 2
Private Pool false
Building
Lot Description Fenced: Full, Road: Paved, Secluded
Faces East
Story 2
Sewer Sewer: Connected
Water Culinary
Structure Type Asphalt,Brick
New Construction No
Construction Status Blt./Standing
Schools
Elementary Schools Bennion (M Lynn)
Middle Schools Bryant
High Schools East
School District Salt Lake
Others
Senior Community No
Tax ID 16-05-326-013
Acceptable Financing Cash, Conventional, FHA, VA Loan
Horse Property No
Listing Terms Cash, Conventional, FHA, VA Loan
Financing Conventional
Read Less Info
Want to know what your home might be worth? Contact us for a FREE valuation!

Our team is ready to help you sell your home for the highest possible price ASAP
Bought with Windermere Real Estate (9th & 9th)








