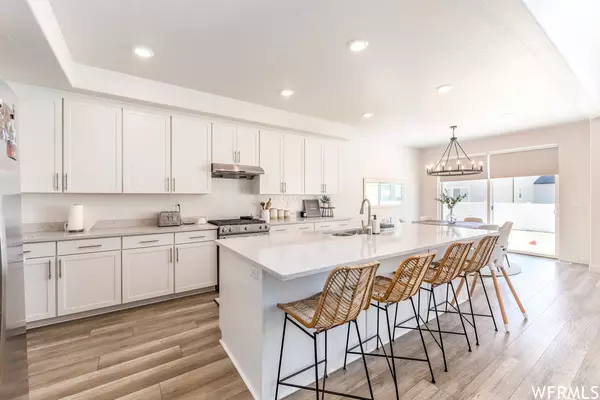$700,000
$720,000
2.8%For more information regarding the value of a property, please contact us for a free consultation.
4 Beds
3 Baths
3,081 SqFt
SOLD DATE : 06/29/2023
Key Details
Sold Price $700,000
Property Type Single Family Home
Sub Type Single Family Residence
Listing Status Sold
Purchase Type For Sale
Square Footage 3,081 sqft
Price per Sqft $227
Subdivision Shamrock Estates
MLS Listing ID 1871737
Sold Date 06/29/23
Style Stories: 2
Bedrooms 4
Full Baths 3
Construction Status Blt./Standing
HOA Fees $18/mo
HOA Y/N Yes
Abv Grd Liv Area 3,081
Year Built 2021
Annual Tax Amount $1,179
Lot Size 8,276 Sqft
Acres 0.19
Lot Dimensions 0.0x0.0x0.0
Property Description
Come see the best home and community in the area! The Shamrock Village community is highly sought after and the entire community is sold out. This is your chance to get in! This beautiful home is the Lannar Timberline plan. It offers a large bedroom and large office on main, 3 large bedrooms and massive loft on the second floor. Everything on this home feels roomy and luxurious, from the great room and its tall ceilings to the master suite with it's oversized shower. 100% finished home with over $20,000 in landscaping already completed. You won't need to put any money into this home because it's already done for you! Water softener, upgraded flooring, upgraded range, so many kitchen cabinets, Backsplash, dual HVAC system, Luxury roller shade throughout, walk-in closet off of loft to store all the toys and games, Crawl space under main floor for extra storage, Just a walk away from one the top rated schools Odyssey Elementary, Streets in this community are extra wide for children safety, Laundry room is full sized with builtins.
Location
State UT
County Davis
Area Bntfl; Nsl; Cntrvl; Wdx; Frmtn
Zoning Single-Family
Rooms
Basement None
Primary Bedroom Level Floor: 2nd
Master Bedroom Floor: 2nd
Main Level Bedrooms 1
Interior
Interior Features Alarm: Security, Bath: Master, Closet: Walk-In, Disposal, Range: Gas, Range/Oven: Free Stdng., Low VOC Finishes, Video Door Bell(s), Smart Thermostat(s)
Heating Forced Air
Cooling Central Air
Flooring Carpet, Tile, Vinyl
Equipment Alarm System
Fireplace false
Window Features Shades
Appliance Microwave, Water Softener Owned
Laundry Electric Dryer Hookup
Exterior
Exterior Feature Double Pane Windows, Porch: Open, Sliding Glass Doors
Garage Spaces 3.0
Utilities Available Natural Gas Connected, Electricity Connected, Sewer Connected, Water Connected
Amenities Available Hiking Trails, Maintenance
View Y/N Yes
View Mountain(s)
Roof Type Asphalt
Present Use Single Family
Topography Curb & Gutter, Fenced: Full, Road: Paved, Sidewalks, Sprinkler: Auto-Part, View: Mountain, Drip Irrigation: Auto-Part
Porch Porch: Open
Total Parking Spaces 3
Private Pool false
Building
Lot Description Curb & Gutter, Fenced: Full, Road: Paved, Sidewalks, Sprinkler: Auto-Part, View: Mountain, Drip Irrigation: Auto-Part
Faces Southeast
Story 2
Sewer Sewer: Connected
Water Culinary
Structure Type Stone,Stucco,Cement Siding
New Construction No
Construction Status Blt./Standing
Schools
Elementary Schools Odyssey
Middle Schools Mueller Park
High Schools Bountiful
School District Davis
Others
HOA Name HOA Solutions
HOA Fee Include Maintenance Grounds
Senior Community No
Tax ID 06-422-0601
Security Features Security System
Acceptable Financing Cash, Conventional, FHA, VA Loan
Horse Property No
Listing Terms Cash, Conventional, FHA, VA Loan
Financing Conventional
Read Less Info
Want to know what your home might be worth? Contact us for a FREE valuation!

Our team is ready to help you sell your home for the highest possible price ASAP
Bought with Realty ONE Group Signature








