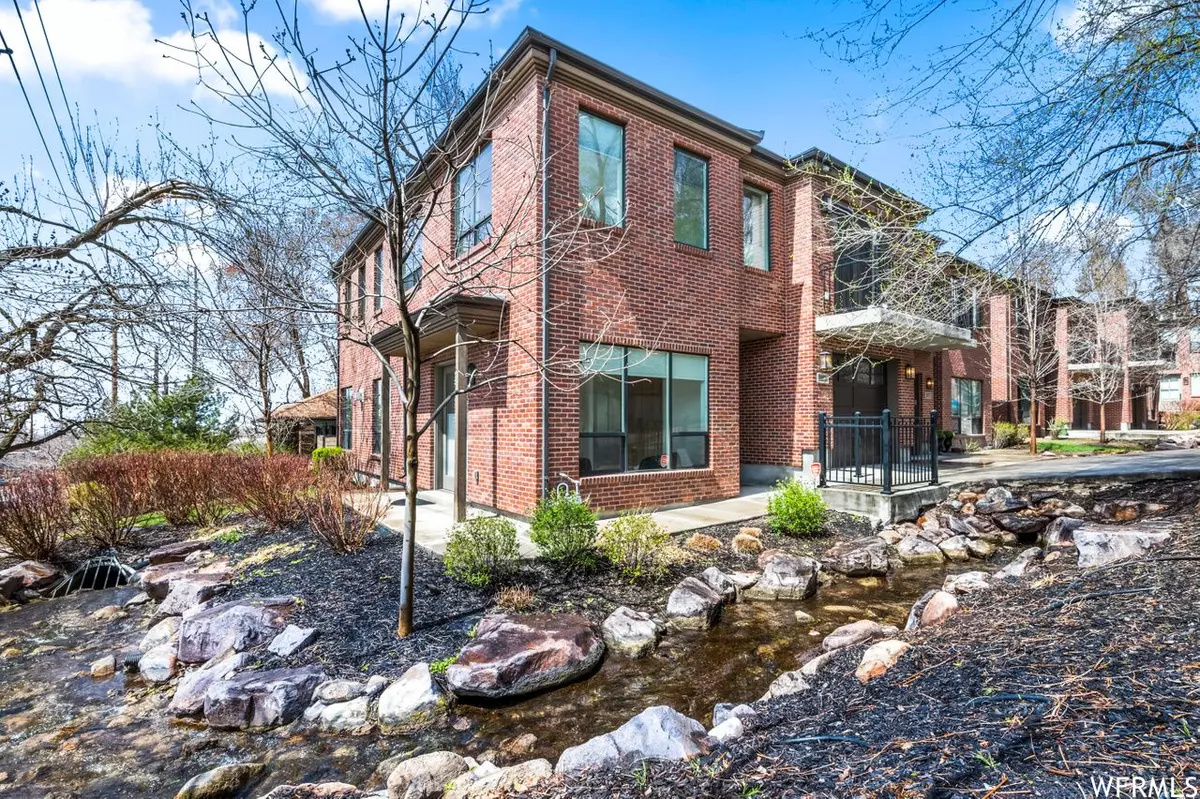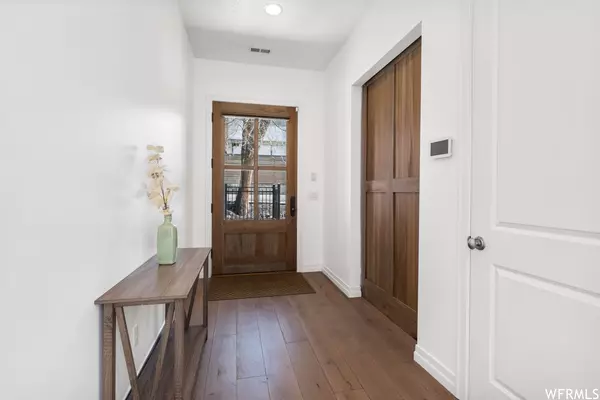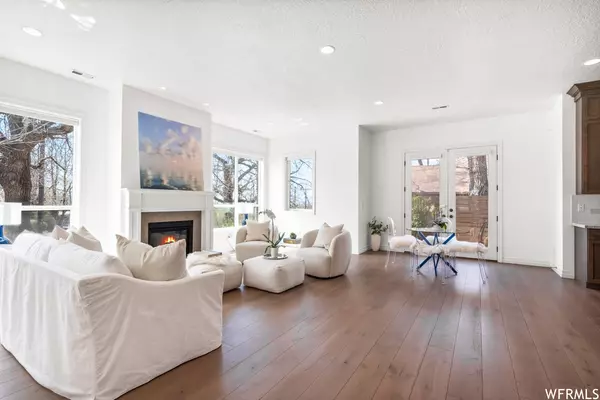$1,186,000
$1,200,000
1.2%For more information regarding the value of a property, please contact us for a free consultation.
3 Beds
3 Baths
2,545 SqFt
SOLD DATE : 06/29/2023
Key Details
Sold Price $1,186,000
Property Type Townhouse
Sub Type Townhouse
Listing Status Sold
Purchase Type For Sale
Square Footage 2,545 sqft
Price per Sqft $466
Subdivision Arlington Place
MLS Listing ID 1872664
Sold Date 06/29/23
Style Townhouse; Row-end
Bedrooms 3
Full Baths 1
Half Baths 1
Three Quarter Bath 1
Construction Status Blt./Standing
HOA Fees $475/mo
HOA Y/N Yes
Abv Grd Liv Area 2,545
Year Built 2015
Annual Tax Amount $6,071
Lot Size 1,742 Sqft
Acres 0.04
Lot Dimensions 0.0x0.0x0.0
Property Description
Welcome to Arlington Park where a rarely-available, bright, distinctive and well-appointed 9th & 9th luxury townhome is now on the market! Built less than ten years ago, with quality finishes, thoughtful design (brownstone-style in Salt Lake City!) and in an unbeatable location. So many desirable details: modern and open-flow living room, kitchen and dining; large windows that fill the space with light; elegant, quarter-turn staircase; thick plank wood flooring; and soaring 10-foot ceilings. Beautiful wood-cabinet lined kitchen with marble countertop island, gas stove, stainless-steel appliances including built-in oven and microwave, as well as a walk-in pantry. Main level also includes a separate sunny room, powder bathroom, and attached garage. Roomy south- and west-facing main bedroom with private balcony, ensuite, and views of both the Wasatch and Oquirrh mountains. Ensuite has oversized walk-in marble shower with double shower heads, double vanity, and a walk-in closet. Second floor includes two more bedrooms, a full bath, and separate laundry room. This townhome is well shaded in the summer, and has plentiful sunlight in the winter. Private, fenced backyard area with deck accessed off of kitchen; room for alfresco dining, or simply a relaxing outdoor oasis. There is even a delightful spring creek in the front - a rarity for in-town living! Close to bike paths, parks, schools, restaurants (Pago, East Liberty Tap House, Tsunami); local shops (The Stockist, Salt & Honey, The Children's Hour, Contender Bicycles); cafes (Publik, Dolcetti, Coffee Garden); and the historic Tower Theater. Under 1.5 miles to the University of Utah, foothills, or downtown Salt Lake City. A quick jump to the highway to reach major ski areas. This is truly a rare opportunity for urban living nestled in nature, all without the hassle of maintaining the landscaping, driveway or sidewalk. Beautiful simplicity.
Location
State UT
County Salt Lake
Area Salt Lake City; So. Salt Lake
Zoning Multi-Family
Direction Easiest, when showing, to park on 800 So. and walk to unit.
Rooms
Basement None, Slab
Primary Bedroom Level Floor: 2nd
Master Bedroom Floor: 2nd
Interior
Interior Features Bath: Master, Bath: Sep. Tub/Shower, Closet: Walk-In, Den/Office, Disposal, Gas Log, Oven: Wall, Range: Countertop, Vaulted Ceilings, Instantaneous Hot Water
Heating Forced Air, Gas: Central
Cooling Central Air
Flooring Carpet, Hardwood, Tile
Fireplaces Number 1
Equipment Humidifier, Window Coverings
Fireplace true
Window Features Blinds
Appliance Dryer, Microwave, Range Hood, Refrigerator, Washer
Laundry Electric Dryer Hookup
Exterior
Exterior Feature Balcony, Double Pane Windows, Porch: Open, Patio: Open
Garage Spaces 1.0
Utilities Available Natural Gas Connected, Electricity Connected, Sewer Connected, Water Connected
Amenities Available Earthquake Insurance, Pets Permitted, Sewer Paid, Snow Removal, Trash, Water
View Y/N No
Roof Type Metal
Present Use Residential
Topography Fenced: Part, Sprinkler: Auto-Full
Porch Porch: Open, Patio: Open
Total Parking Spaces 2
Private Pool false
Building
Lot Description Fenced: Part, Sprinkler: Auto-Full
Story 2
Sewer Sewer: Connected
Water Culinary
Structure Type Brick
New Construction No
Construction Status Blt./Standing
Schools
Elementary Schools Bennion (M Lynn)
Middle Schools Bryant
High Schools East
School District Salt Lake
Others
HOA Name Urban Outsourcing - Elvie
HOA Fee Include Sewer,Trash,Water
Senior Community No
Tax ID 16-08-206-036
Acceptable Financing Cash, Conventional
Horse Property No
Listing Terms Cash, Conventional
Financing Conventional
Read Less Info
Want to know what your home might be worth? Contact us for a FREE valuation!

Our team is ready to help you sell your home for the highest possible price ASAP
Bought with Summit Sotheby's International Realty








