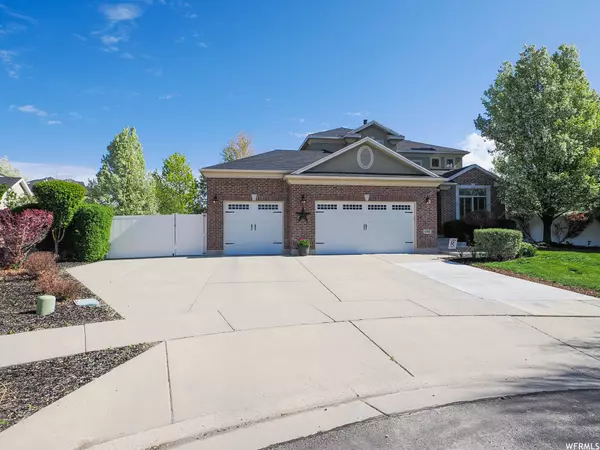$892,000
$890,000
0.2%For more information regarding the value of a property, please contact us for a free consultation.
5 Beds
4 Baths
3,632 SqFt
SOLD DATE : 06/29/2023
Key Details
Sold Price $892,000
Property Type Single Family Home
Sub Type Single Family Residence
Listing Status Sold
Purchase Type For Sale
Square Footage 3,632 sqft
Price per Sqft $245
Subdivision Twin Peaks At Draper
MLS Listing ID 1874991
Sold Date 06/29/23
Style Stories: 2
Bedrooms 5
Full Baths 3
Half Baths 1
Construction Status Blt./Standing
HOA Y/N No
Abv Grd Liv Area 2,360
Year Built 2003
Annual Tax Amount $4,455
Lot Size 0.300 Acres
Acres 0.3
Lot Dimensions 0.0x0.0x0.0
Property Description
This beautiful 2 story Ivory home with great mountain views sits perfectly at the end of a cul de sac and within walking distance to Juan Diego, Draper Peaks shopping area and Lone Peak Hospital The kitchen and family rooms really are the heart of the home with ample space for entertaining offering double ovens, eat in kitchen, gas fireplace, and access to the gorgeous backyard. There's also a flex room for office, dining or living needs as well as the laundry and 1/2 bath. Upstairs is a spacious primary suite with a walk in closet, double vanities, and separate garden tub and shower. There are also 2 good sized bedrooms and a full bath. The basement offers a 2nd family room with walkout access to the patio and 2 additional bedrooms and a full bath; there's even an under the stair play closet. Set up a screen and enjoy the big game once you walk out the basement onto the beautiful patio overlooking the mountains. The lush landscaping and fully fenced yard make it feel like your own private oasis and even offers an additional large patio and pad for RV parking for any of your hobby vehicles. The roof was fully replaced in 2022 and other recently replaced items included all the appliances, garage doors and openers, and water heater. This home has been well cared for and in great shape for the next owners!
Location
State UT
County Salt Lake
Area Sandy; Draper; Granite; Wht Cty
Zoning Single-Family
Rooms
Basement Entrance, Full, Walk-Out Access
Primary Bedroom Level Floor: 2nd
Master Bedroom Floor: 2nd
Interior
Interior Features Alarm: Security, Bath: Master, Bath: Sep. Tub/Shower, Closet: Walk-In, Disposal, French Doors, Gas Log, Oven: Double, Oven: Wall, Range: Countertop
Heating Forced Air, Gas: Central
Cooling Central Air
Flooring Carpet, Tile
Fireplaces Number 1
Fireplaces Type Fireplace Equipment
Equipment Fireplace Equipment
Fireplace true
Window Features Blinds,Plantation Shutters
Appliance Ceiling Fan, Microwave
Laundry Electric Dryer Hookup
Exterior
Exterior Feature Basement Entrance, Bay Box Windows, Double Pane Windows, Entry (Foyer), Walkout, Patio: Open
Garage Spaces 3.0
Utilities Available Natural Gas Connected, Electricity Connected, Sewer Connected, Sewer: Public, Water Connected
Waterfront No
View Y/N Yes
View Mountain(s)
Roof Type See Remarks,Asphalt
Present Use Single Family
Topography Cul-de-Sac, Curb & Gutter, Fenced: Full, Road: Paved, Sidewalks, Sprinkler: Auto-Full, Terrain, Flat, View: Mountain
Porch Patio: Open
Parking Type Rv Parking
Total Parking Spaces 3
Private Pool false
Building
Lot Description Cul-De-Sac, Curb & Gutter, Fenced: Full, Road: Paved, Sidewalks, Sprinkler: Auto-Full, View: Mountain
Faces South
Story 3
Sewer Sewer: Connected, Sewer: Public
Water Culinary
Structure Type Brick
New Construction No
Construction Status Blt./Standing
Schools
Elementary Schools Crescent
Middle Schools Mount Jordan
High Schools Alta
School District Canyons
Others
Senior Community No
Tax ID 28-19-380-031
Security Features Security System
Acceptable Financing Cash, Conventional, VA Loan
Horse Property No
Listing Terms Cash, Conventional, VA Loan
Financing Conventional
Read Less Info
Want to know what your home might be worth? Contact us for a FREE valuation!

Our team is ready to help you sell your home for the highest possible price ASAP
Bought with Selling Salt Lake








