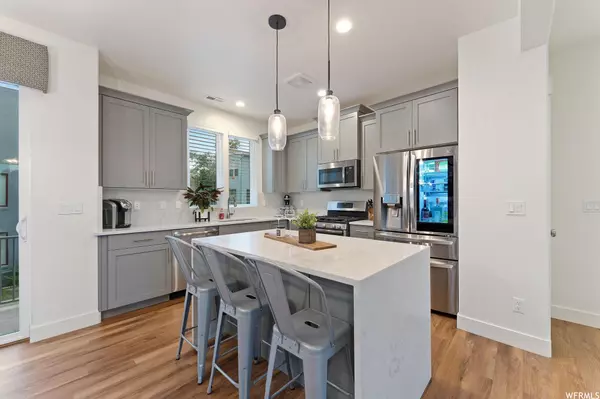$555,000
$550,000
0.9%For more information regarding the value of a property, please contact us for a free consultation.
2 Beds
3 Baths
1,435 SqFt
SOLD DATE : 07/03/2023
Key Details
Sold Price $555,000
Property Type Townhouse
Sub Type Townhouse
Listing Status Sold
Purchase Type For Sale
Square Footage 1,435 sqft
Price per Sqft $386
Subdivision Millcreek Townhomes
MLS Listing ID 1849029
Sold Date 07/03/23
Style Townhouse; Row-mid
Bedrooms 2
Full Baths 1
Half Baths 1
Three Quarter Bath 1
Construction Status Blt./Standing
HOA Fees $200/mo
HOA Y/N Yes
Abv Grd Liv Area 1,435
Year Built 2017
Annual Tax Amount $2,813
Lot Size 2,178 Sqft
Acres 0.05
Lot Dimensions 0.0x0.0x0.0
Property Description
OPEN HOUSE - SATURDAY APRIL 29TH | 10 AM - 12 NOON **Back On The Market, Buyers Financing Fell Through** Come see this RARE modern townhome with a ROOFTOP TERRACE located in the beautiful Millcreek area. Enjoy the sunrises and sunsets from your rooftop view. It feels like an oasis, yet your home is conveniently located to all the Valley has to offer. As you enter the main floor from either the 2 CAR GARAGE or the front door you will find a spacious foyer, with storage and coat closet. You'll be able to charge your electric vehicle as the garage has an ELECTRIC VEHICLE CHARGER (240v). Up the stairs you will pass a cozy reading nook facing the west sunsets. On the second floor you'll enjoy an OPEN CONCEPT living room/dining room/kitchen with HIGH CEILINGS. Cooking will be a breeze on your beautiful QUARTZ COUNTERTOPS with a WATERFALL EDGE island, and GAS RANGE with DOUBLE OVEN. You'll see TWO BALCONIES on the West and East side of this floor so you can enjoy either view, along with a half bath for guests. Upstairs on the third floor, you'll find TWO MASTER BEDROOMS, one with a full bath, and the other with a larger walk-in-closet and a bath. You'll love the continuity through the home with the same quartz countertops in the bathrooms. Finally, make your way to the ROOFTOP TERRACE for summer BBQ's, and relaxing evenings in the INCLUDED HOT TUB! This place will feel like a dream as you enjoy the city life in your own little haven. There is a chance to have the home semi furnished as the seller is willing to include furniture with the right offer. Don't miss this one as there aren't many like it in the Valley. Square footage figures are provided as a courtesy estimate only and were obtained from county records. Buyer is advised to obtain an independent measurement.
Location
State UT
County Salt Lake
Area Murray; Taylorsvl; Midvale
Zoning Multi-Family
Rooms
Basement Slab
Primary Bedroom Level Floor: 3rd
Master Bedroom Floor: 3rd
Interior
Interior Features See Remarks, Bath: Master, Closet: Walk-In, Disposal, Great Room, Range: Gas, Range/Oven: Free Stdng., Video Door Bell(s), Smart Thermostat(s)
Heating Forced Air, Gas: Central
Cooling Central Air
Flooring Carpet, Tile, Vinyl
Equipment Hot Tub, Window Coverings
Fireplace false
Window Features Blinds
Appliance Ceiling Fan, Dryer, Microwave, Washer
Laundry Electric Dryer Hookup
Exterior
Exterior Feature See Remarks, Balcony, Deck; Covered, Double Pane Windows, Sliding Glass Doors, Patio: Open
Garage Spaces 2.0
Utilities Available Natural Gas Connected, Electricity Connected, Sewer Connected, Sewer: Public, Water Connected
Amenities Available Insurance, Maintenance, Pets Permitted, Picnic Area, Playground, Snow Removal, Trash
Waterfront No
View Y/N Yes
View Mountain(s), Valley
Roof Type Composition,Flat
Present Use Residential
Topography Curb & Gutter, Fenced: Part, Road: Paved, Sidewalks, Sprinkler: Auto-Full, View: Mountain, View: Valley
Accessibility Accessible Doors, Accessible Hallway(s)
Porch Patio: Open
Total Parking Spaces 2
Private Pool false
Building
Lot Description Curb & Gutter, Fenced: Part, Road: Paved, Sidewalks, Sprinkler: Auto-Full, View: Mountain, View: Valley
Faces West
Story 3
Sewer Sewer: Connected, Sewer: Public
Water Culinary
Structure Type Aluminum,Clapboard/Masonite,Stucco
New Construction No
Construction Status Blt./Standing
Schools
Elementary Schools Twin Peaks
Middle Schools Evergreen
High Schools Olympus
School District Granite
Others
HOA Name Dixie Kramer/RedRock HOA
HOA Fee Include Insurance,Maintenance Grounds,Trash
Senior Community No
Tax ID 22-05-102-024
Acceptable Financing Cash, Conventional, FHA, VA Loan
Horse Property No
Listing Terms Cash, Conventional, FHA, VA Loan
Financing Conventional
Read Less Info
Want to know what your home might be worth? Contact us for a FREE valuation!

Our team is ready to help you sell your home for the highest possible price ASAP
Bought with Real Broker, LLC








