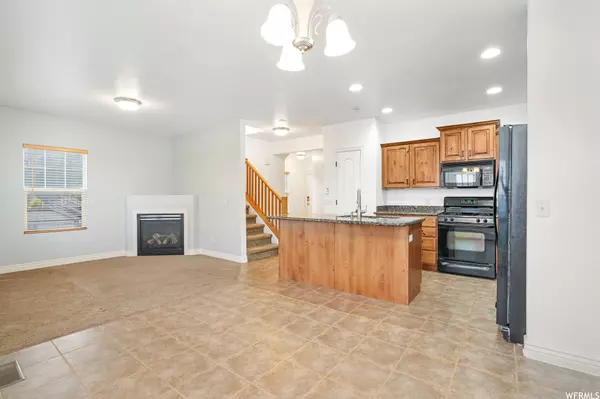$529,900
$529,900
For more information regarding the value of a property, please contact us for a free consultation.
3 Beds
3 Baths
2,042 SqFt
SOLD DATE : 07/03/2023
Key Details
Sold Price $529,900
Property Type Townhouse
Sub Type Townhouse
Listing Status Sold
Purchase Type For Sale
Square Footage 2,042 sqft
Price per Sqft $259
Subdivision Stoneleigh Heights A
MLS Listing ID 1882132
Sold Date 07/03/23
Style Townhouse; Row-end
Bedrooms 3
Full Baths 3
Construction Status Blt./Standing
HOA Fees $329/mo
HOA Y/N Yes
Abv Grd Liv Area 1,498
Year Built 2006
Annual Tax Amount $2,315
Lot Size 2,178 Sqft
Acres 0.05
Lot Dimensions 0.0x0.0x0.0
Property Description
Welcome to this exquisite end-unit townhome with million-dollar VIEWS of downtown and Salt Lake county! This Suncrest property will blow you away with expansive views from every floor, capturing every sunset. Enjoy the open living space boasting a gas fireplace, granite countertops, and elegant cabinetry. The large deck off the living area beckons you to enjoy your morning coffee while basking in the breathtaking views that stretch as far as the eye can see. The private backyard offers a tranquil retreat, ideal for outdoor gatherings or simply unwinding amidst nature's beauty. Upstairs, the owner's suite awaits with its vaulted ceilings and large en-suite bath. The finished walk-out basement adds additional living space, completed with a full bath and fireplace. This meticulously maintained home also includes a two-car garage, providing ample space for parking and storage. Better yet- the property includes all appliances and newer water heater. This home is just steps from the included pool, clubhouse, gym, and corner canyon trail system. Stoneleigh Heights also includes parks, trails, events, neighborhood discounts, Comcast highspeed internet and cable, snow removal, and all landscaping care. HOA dues will DROP by 77$ per month in 2024. Sprinkler system was under repair and should be on the second week of June.
Location
State UT
County Salt Lake
Area Sandy; Draper; Granite; Wht Cty
Zoning Multi-Family
Rooms
Basement Walk-Out Access
Primary Bedroom Level Floor: 2nd
Master Bedroom Floor: 2nd
Interior
Interior Features Bath: Master, Closet: Walk-In, Disposal, Gas Log, Jetted Tub, Range: Gas, Range/Oven: Free Stdng., Vaulted Ceilings, Granite Countertops
Heating Forced Air, Gas: Central
Cooling Central Air
Flooring Carpet, Tile
Fireplaces Number 2
Equipment Alarm System
Fireplace true
Window Features Blinds
Appliance Dryer, Microwave, Range Hood, Refrigerator, Washer
Exterior
Exterior Feature Balcony, Bay Box Windows, Double Pane Windows, Patio: Covered, Sliding Glass Doors, Walkout
Garage Spaces 2.0
Community Features Clubhouse
Utilities Available Natural Gas Connected, Electricity Connected, Sewer Connected, Sewer: Public, Water Connected
Amenities Available Biking Trails, Cable TV, Clubhouse, Fitness Center, Hiking Trails, Maintenance, Pets Permitted, Picnic Area, Playground, Pool, Snow Removal, Spa/Hot Tub
View Y/N Yes
View Mountain(s), Valley
Roof Type Asphalt
Present Use Residential
Topography Sprinkler: Auto-Full, Terrain: Grad Slope, Terrain: Mountain, View: Mountain, View: Valley
Porch Covered
Total Parking Spaces 2
Private Pool false
Building
Lot Description Sprinkler: Auto-Full, Terrain: Grad Slope, Terrain: Mountain, View: Mountain, View: Valley
Faces Southeast
Story 3
Sewer Sewer: Connected, Sewer: Public
Water Culinary
Structure Type Clapboard/Masonite,Stone
New Construction No
Construction Status Blt./Standing
Schools
Elementary Schools Oak Hollow
Middle Schools Draper Park
High Schools Corner Canyon
School District Canyons
Others
HOA Name Suncrest OA
HOA Fee Include Cable TV,Maintenance Grounds
Senior Community No
Tax ID 34-10-354-002
Acceptable Financing Cash, Conventional, FHA, VA Loan
Horse Property No
Listing Terms Cash, Conventional, FHA, VA Loan
Financing VA
Read Less Info
Want to know what your home might be worth? Contact us for a FREE valuation!

Our team is ready to help you sell your home for the highest possible price ASAP
Bought with NON-MLS








